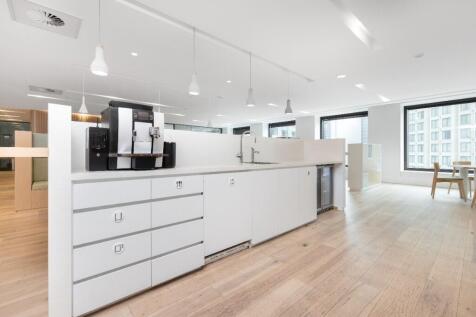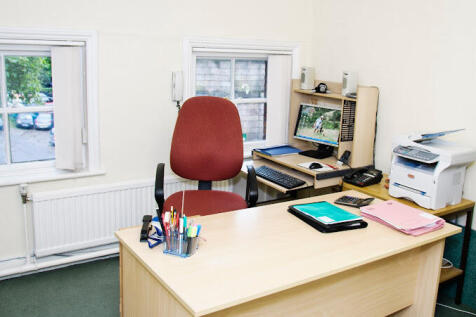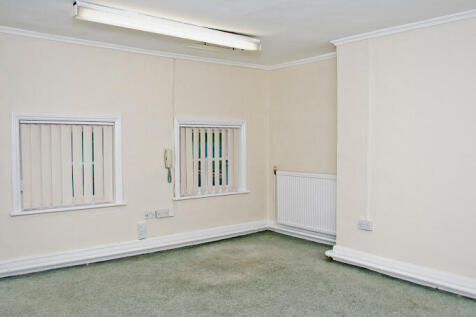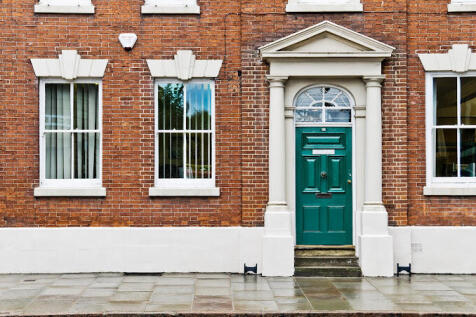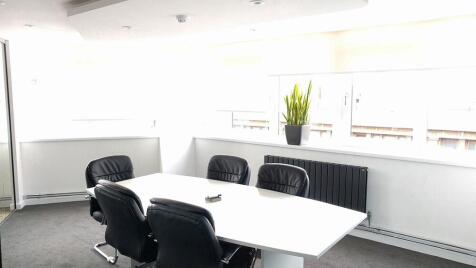Commercial Properties To Let in Derby, Derbyshire
The property comprises a semi-detached industrial unit currently being constructed to a high specification with brick/block lower elevations and insulated cladding to the upper elevations and roof. Please note that Practical Completion is anticipated in Q3 2025. Internally, the property will prov...
The Mall comprises of 26,000 sq ft of retail space and provides 3,700 car parking spaces. It provides an excellent prime retail location which already incorporates a variety of national multiple retailers including Boots and Optical Express.
The business center is a 3 storey multi-occupancy house with the benefit onsite parking and a secure bike store. The building has a video entry system with fob control, the offices come with internet access and the building is covered by CCTV. The building is DDA compliant and also has show...
Attractive city centre retail premises with ancillary first and second floor accommodation. The ground floor has full height glazed frontage that is sympathetic to the period nature of the building with detailed ironwork on the first floor. There are currently two partitioned offices within the...
Quarnmill House is a modern three storey office building of steel portal frame construction under a pitched tiled roof. There is a shared entrance lobby area with lift access to each floor. The second floor provides a self-contained office suite of 4,069 sq ft with a predominantly open plan la...
The properties will each be constructed to a high specification with brick/block lower elevations and insulated cladding to the upper elevations and roof. Internally, the properties will provide open plan industrial accommodation with a minimum eaves height of approximately 7.4m (units 20 & 21 wi...
This terraced unit is of a steel portal frame construction with brick/blockwork cavity elevations surmounted by profiled steel cladding to the upper elevations. The unit provides a clear span warehouse with 5.5 metre eaves, 2 roller shutter doors, internal offices and WC facilities, alongside 9 ...
The unit comprises a brick and block built industrial/workshop unit, surmounted by a flat roof, with access through the front elevation via a roller shutter loading door (measuring approximately 2.9m x 3.0m) and adjacent personnel door. Internally, the unit provides predominantly open plan worksh...
Cardinal square is a landmark multi-tenanted office building that is arranged as a quadrangle around a courtyard garden. There is a modern reception, break-out space on the ground floor for use by tenants. The office accommodation is fitted to a high specification with predominantly open plan s...
The unit is a steal portal framed warehouse facility with brick and blockwork (2m) elevation, over cladded. The unit has been cosmetically refurbished to a high standard including new carpets and painting. The property comprises hybrid office/warehouse space with two storey offices. Key Features...
The office accommodation is situated on the second floor of Stuart House and benefits from shared access off Green Lane with lift access to the second floor. Stuart House is owned by the United Reformed Church who occupy half of the building. The accommodation provides a lobby/waiting area on en...
The subject property is Grade II listed. The subject accommodation is within a building of traditional brick construction underneath a pitched tiled roof. The accommodation comprises a series of individual offices with WC and kitchen facilities. There are wall mounted radiators (gas central heati...
The property comprises a terraced unit of a steel portal frame construction with brick/blockwork cavity elevations surmounted by profiled steel cladding to the upper elevations. The unit also benefits from 4 dedicated on-site parking spaces.
Detached office building of steel portal frame construction with blockwork infill and brick elevations, under a pitched tiled roof. Available to let is a self-contained first floor office suite, providing predominantly open plan accommodation and is fitted to a very high standard to include the...
The property comprises an end of terrace industrial unit with metal profile clad front elevation and brickwork side and rear elevations surmounted by a pitched profile sheet roof inclusive of translucent rooflights. Internally, the property comprises open plan warehouse accommodation with a mezz...
The subject comprises the ground floor of a modern three-storey office of steel framed construction, with brick and block elevations inclusive of aluminium double-glazed window units, surmounted by a pitched tile roof. Access to the subject property is via a common entrance lobby where there are ...
City Centre shop in St Peter's Mall, entrance to Derbion shopping centre. Large display frontage, generally open plan with first floor storage & WC. Direct rear access and parking for deliveries. The shop benefits from vinyl flooring, plaster painted white walls and LED lighting. The property ha...
Self contained offices over first and second floors. Prominent location on Derby's High Street. Predominantly cellular layout with WC & kitchen facilities. Ground floor 585 sq ft retail unit also available, please contact the agents. Externally, there is a small courtyard to the rear of the prop...


