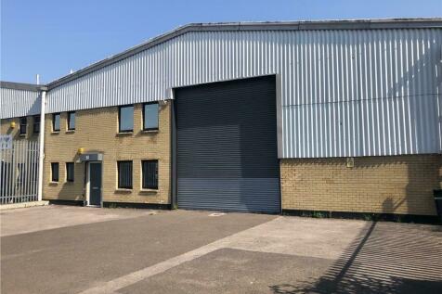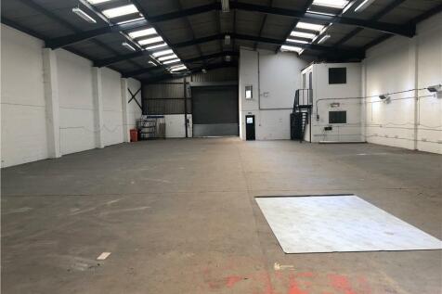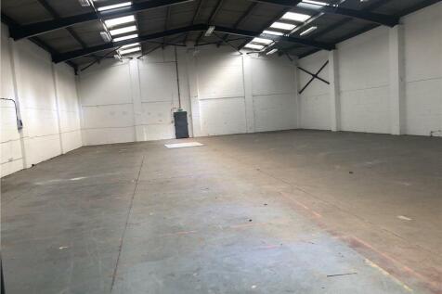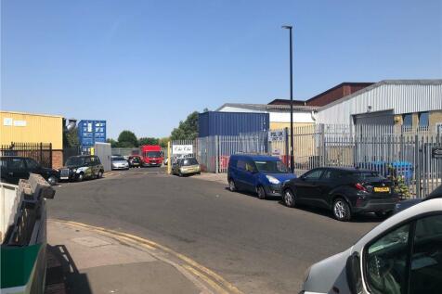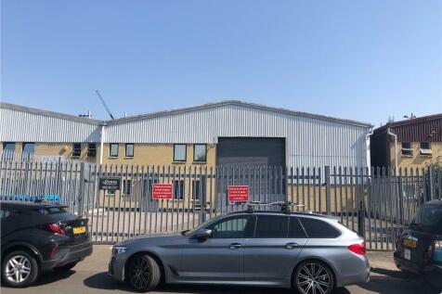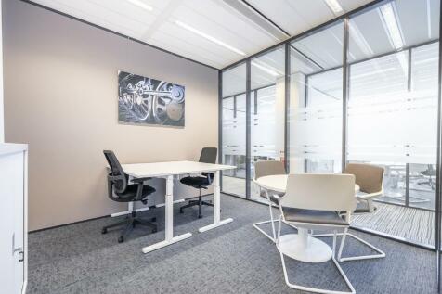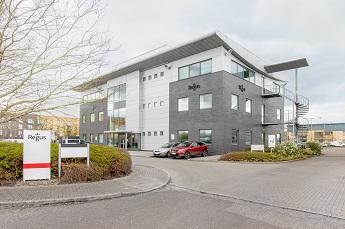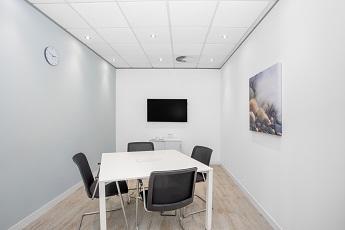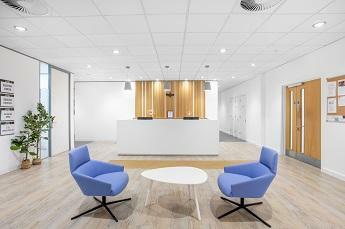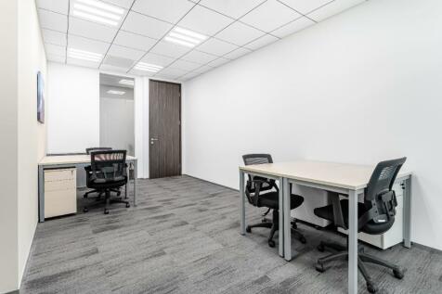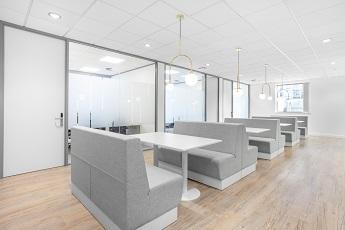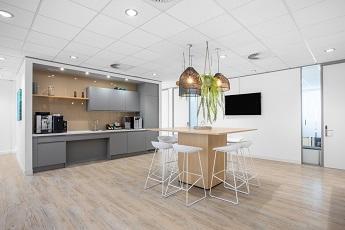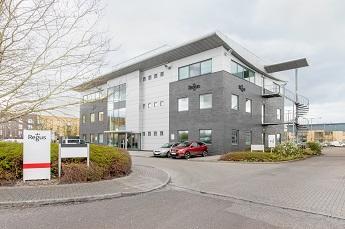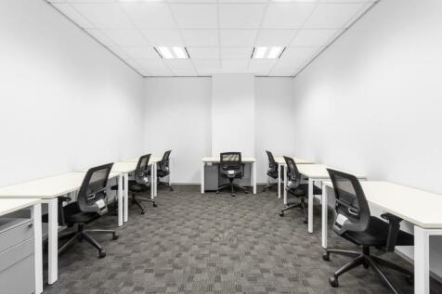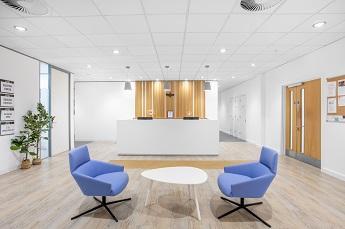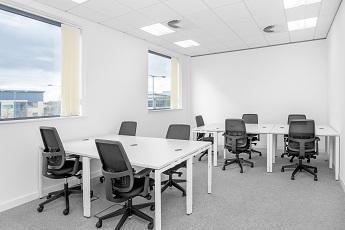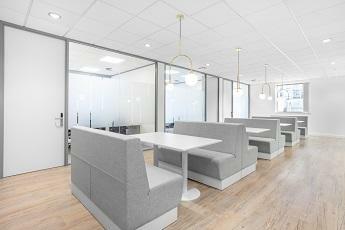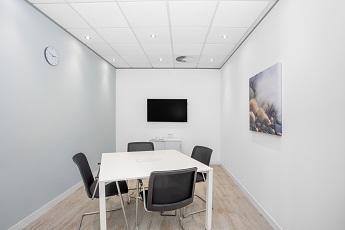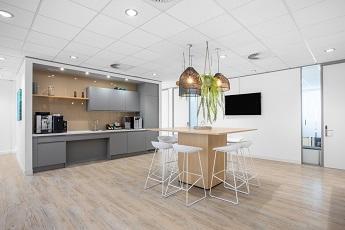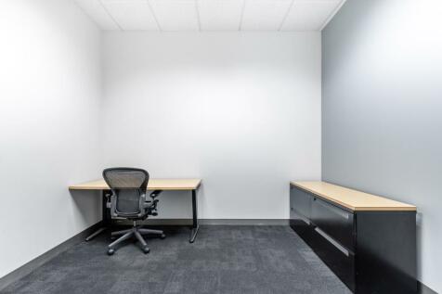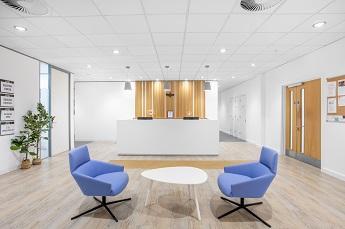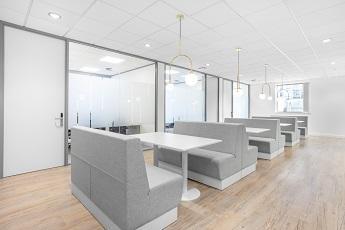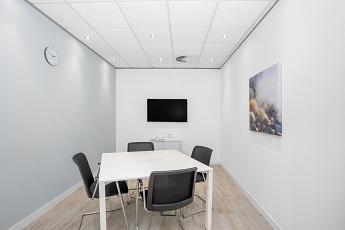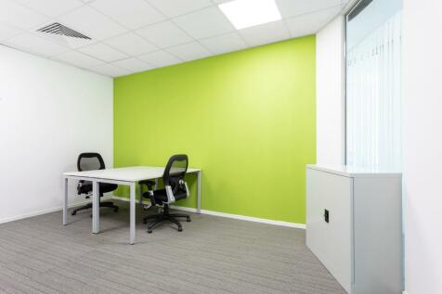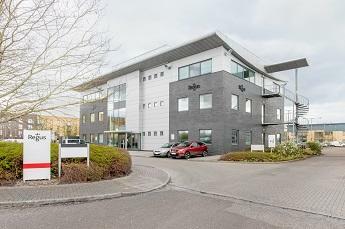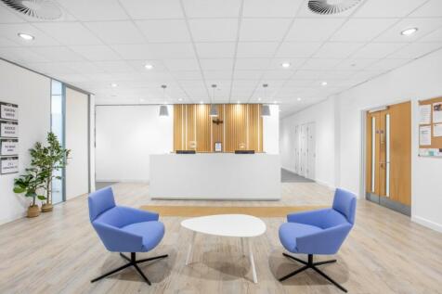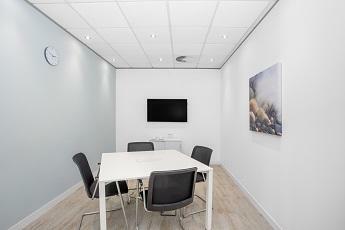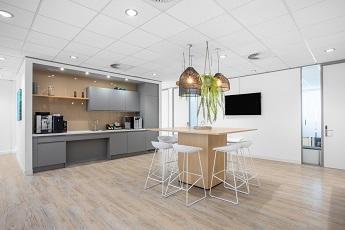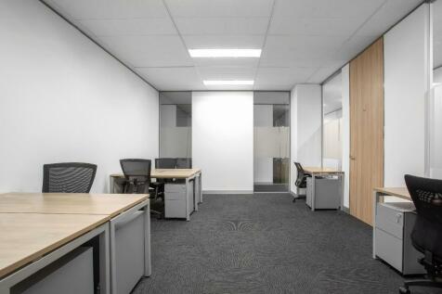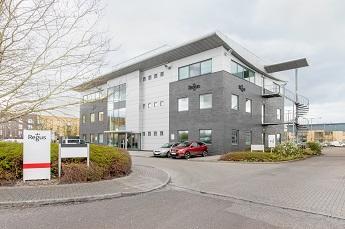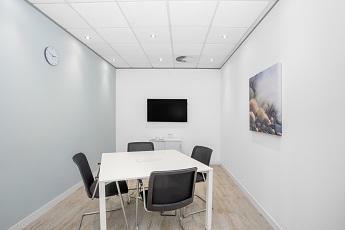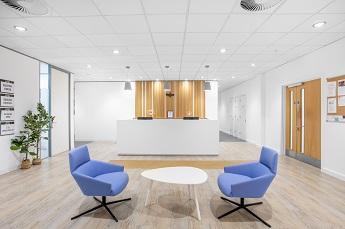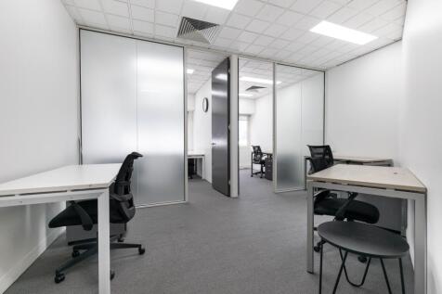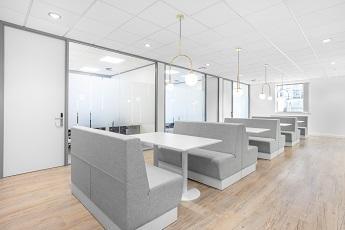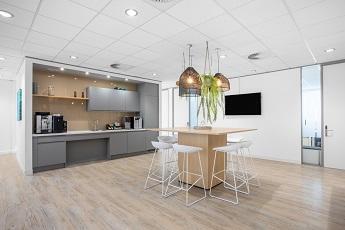Commercial Properties To Let in EN3
The premises comprise mid-terrace industrial/ warehouse unit of clear span steel portal frame construction with an eaves heights of 5.85m incorporating ground and first floor offices. The unit is to be refurbished and further details are available on request. Externally the unit has a fenced for...
The property is a mid-terrraced warehouse industrial building with ancillary offices which has been fully refurbished including a new roof. The warehouse provides efficient and bright space with sliding concertina loading door. The offices are arranged over ground and first floor incorporating ...
The premises comprise mid-terrace industrial/ warehouse unit of clear span steel portal frame construction with an eaves heights of 5.85m incorporating ground and first floor offices. The unit is to be refurbished and further details are available on request. Externally the unit has a fenced for...
Fully Refurbished Well Located Warehouse / Industrial Unit To Let in Enfield The estate comprises five units with unit 6 being end of terrace and benefiting from having secure loading/ car parking provisions. The unit is of steel portal construction with brick work to the elevations with 1x elec...
A modern single-storey unit of steel portal frame construction, previously used as a car showroom. The unit offers clear open-plan floor space with a generous clear eaves height of 6.7m, ideal for a range of industrial, storage, or distribution purposes.
Watermill Business Centre is a modern development of high quality light Industrial/warehouse buildings of steel portal frame construction, with roller shutter loading door and integral offices on the first floor. The unit is to be refurbished.
The property comprises a modern end of terraced industrial unit of steel portal frame construction beneath a pitched and profile metal clad roof along with metal clad elevations. There is a pedestrian entrance to the right-hand side of the front elevation along with a manual roller shutter door t...
Comprises an attractive, detached warehouse of steel portal frame construction and benefits from a roller shutter door 3.96m high x 2.9m wide and a minimum eaves height of 4.88 metres rising to 7.62 metres at the ridge. There are first floor offices which benefit from air conditioning, suspended ...
The property comprises a modern end of terraced industrial unit of steel portal frame construction beneath a pitched and profile metal clad roof along with metal clad elevations. There is a pedestrian entrance to the left-hand side of the front elevation along with manual roller shutter door of t...
The available space forms part of a mid terraced unit and has been refurbished to provide offices at both ground and first floors. (The ground floor could be used for small item storage without the use of the main shutter door).
