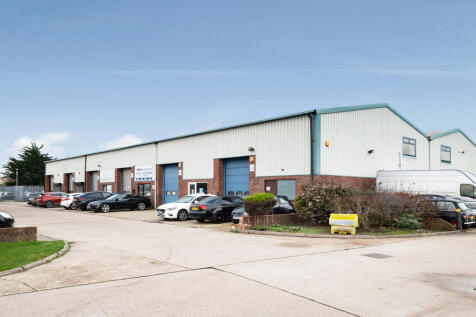Commercial Properties To Let in Eastbourne, East Sussex
Modern light industrial / warehouse unit Fitted offices with mix of open plan and cellular suites First floor mezzanine space with loading platform 2x gas and electric supplies 3x staircases and lift 5x WC's Well maintained business park Adjacent to key retailers such as Morrisons, Dunelm...
First phase of new business park Units available from 1,916 sq ft footprints Option to install mezzanines Ability to merge multiple units Larger units are also available on a design & build basis Min eaves heights to steel of 5m, rising to 9.4m Loading doors of 4m high x 3.8m wide Gas su...
Modern semi-detached unit Fitted first floor office space Mezzanine storage platform Eaves height of 6m rising to 7m 2x 3 phase electric supplies and gas supply with blower Excellent parking provision Well maintained business park Adjacent to key retailers such as Morrisons, Dunelm, Halfor...
Eastbourne is a popular seaside town in the South East of England. The property is located above Millets on the first and second floor on Terminus Road in the centre of Eastbourne. It was previously used as a nightclub and is located opposite Marks and Spencer and The Beacon shopping centre....
Class E premises Over 4,000 sq ft on two floors Suitable for various uses including retail, restaurant, leisure etc. Shell condition ready for fit out with incentives available New fire alarm system High ceilings Rear windows Rear access via basement Busy trading area of Seaside Road S...
Modern light industrial / warehouse unit Eaves height of 6m rising to 7m 2x WC including disabled 3-phase power and electric rolller shutter Front and rear first floor windows Excellent parking provision Well maintained business park Adjacent to key retailers such as Morrisons, Dunelm, Hal...
The premises comprises industrial/warehouse units of steel portal frame construction under a pitched roof. The units specification vary but broadly comprise of a steel roller shutter loading door, WC and parking facilities on site.
The premises comprises industrial/warehouse units of steel portal frame construction under a pitched roof. The units specification vary but broadly comprise of a steel roller shutter loading door, WC and parking facilities on site.
**Business for Sale** Established wellness centre and retail shop in Meads Village, Eastbourne. Features organic goods, natural health products, yoga studio, and treatment rooms. Prime location with loyal customer base and strong tourist trade. Ideal lifestyle business with growth potential.
A spacious and well-presented corner licensed (on and off) premises, currently trading as a successful artisan delicatessen and lifestyle boutique. The business is relocating for personal reasons, and the premises are now available to rent, and the equipment is for sale.
The property comprises a substational ground floor retail unit with a dual frontage, which forms part of a prominent corner block on South Street. Internally, the accomadation provides sales area, W/C, staff area and rear yard with bin storage.
Character building End of terrace Class E retail premises Return glazed frontage WC and Kitchenette Allocated car parking space Rear access and bin storage Basement storage with 1.9m height Sought-after Little Chelsea district
Newly converted business park Terrace of small units Electric roller shutter doors Separate pedestrian security doors LED lighting and external flood lights Single phase coin top up meters Allocated parking Communal WC block and tea point with water supply Located on outskirts of Lott...



