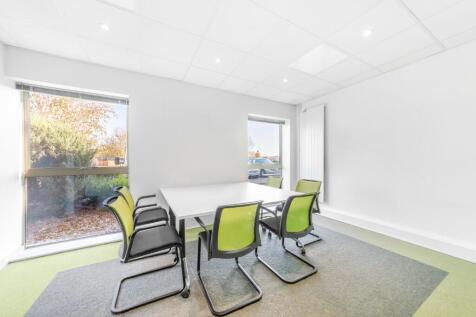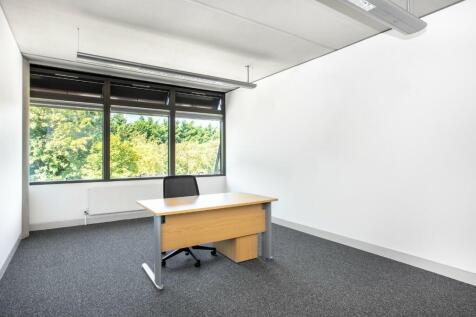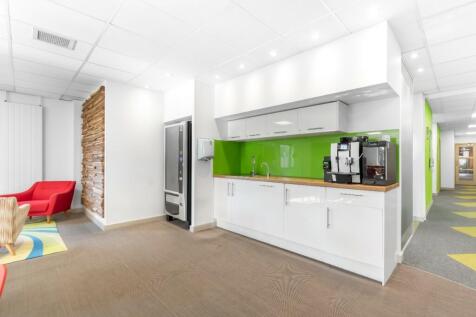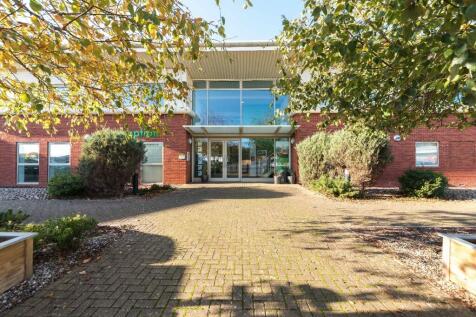Commercial Properties To Let in Gosport, Hampshire
Ready for immediate occupation, the premises have been refurbished with a new office entrance and new insulated profile metal sheet roof covering with daylight panels. The elevations are clad in profile metal sheet with new electric loading doors.
The unit has two new glazed elevations which can either be used as a showroom or trade or fitted out as office accommodation. Access to the warehouse area is either via the tailgate loading or grade level loading door. The estate also benefits from a generous allocation of communal parking.
Once constructed, Phase 2 - Lines Park will provide new shell Trade Counters & Industrial/Warehouse Units with Showroom potential. It is anticipated construction will commence early 2021 with units ready for occupation Spring 2022.
All five office suites feature an open plan layout with separate WC facilities. The offices have been, or are in the process of being, comprehensively refurbished to a high standard. The office suites benefit from a communal reception and courtyard garden and there is a newly opened coffee shop o...
The property comprises a steel portal frame building with brick/block elevations fully over clad by profile metal sheeting. The roof consists of a mineral fibre felt. There are two manually operated loading doors. Internally there is a partitioned office which is carpeted, has an electronic radi...
Former Natwest Bank property. Located in Gosport High Street at the Nat Gonella Square. The property is set on the groud floor with allocated parking to the rear. Ready to be configured to your desired use. Ideal for variety of uses and to be reconfigured to meet your needs. Siz...
An excellent opportunity to lease a practical industrial unit with a large, secure yard in a convenient Gosport location. The property offers approximately 1,564 sq ft of internal space, ideal for storage, light industrial, or distribution use, complemented by a 1,933 sq ft secure tarmac...
Situated close to major national occupiers including McDonald's, Costa Coffee, and Boots, the property benefits from strong footfall and a thriving mix of nearby retailers and cafés. The unit also features rear loading access, providing convenience for deliveries and operations. The space is read...
The subject accommodation is accessed via a dedicated entrance at the front elevation of the building, leading into a self-contained ground floor lobby and office area. A staircase provides access to the first floor, where a well-presented office suite is situated. This suite comprises an open-pl...









