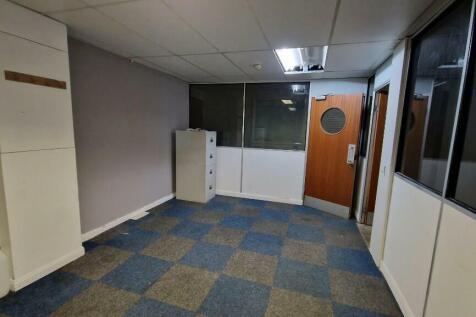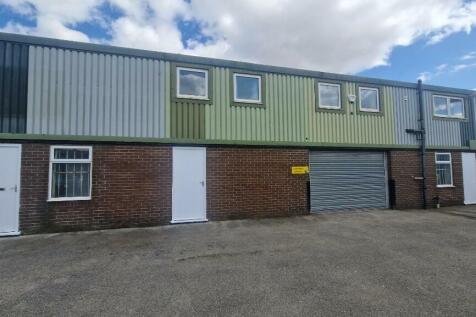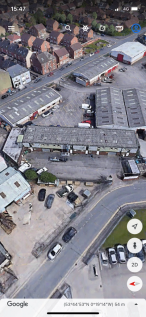Commercial Properties To Let in Hull, East Riding Of Yorkshire
Paid partnerships can play a role in listing order
**REDUCED**ARE OPPORTUNITY TO LEASE HYBRID UNIT AND GROUND FLOOR INDUSTRIAL/MANUFACTURING SPACE WITH NEW ROLLER SHUTTERS WITH FOB AND INTERNAL AND EXTERNAL SEPERATE ENTRANCES - AVAILABLE AS SEEN IN THE PHOTOGRAPHS. VIEWINGS WELCOME. 1ST FLOOR MEZZANINE OFFICE SPACE
The premises comprise warehouse/workshop accommodation with two storey office block which are currently been used as a food processing factory. The premises as a shell, are in the main steel frame construction with a mixture of external wall finishes to include brick infill and double glazed wind...
The property comprises a detached industrial unit providing good quality ground floor workshop, office and ancillary accommodation, plus an additional mezzanine office and storage space. Internally the workshop accommodation has an internal eaves height of approximately 4.8 metres and benefits f...
High quality fitted wet lab facilities totalling 14,000 sq ft available with supporting offices, lab, canteen and storage facilities. The lab facilities include 6no ISO 5 cleanrooms and 1no ISO 7 cleanroom and benefit from ISO13485 accreditation. Can be sub-divided, and additional space available.
Willerby Hill is an exceptional new Business Park within mature surroundings located to the west of the City of Hull. Access from the A63 is via The Beverley Humber Bridge Link Road, the A164. Designed and built to a particularly high level of specification.
Welcome to MONOCLE, a landmark six-story building in Hull City Centre offering up to 50,000 sq ft of versatile space. From expansive HQ offices to creative studios, meeting rooms, and lounges, MONOCLE provides a range of workspaces to suit diverse needs. Ideally located next to Hull Interchange a...
Cherry Tree Court comprises a purpose built detached three storey office building, with an extensive private car park to the rear. The complex provides offices arranged over three floors with a central main entrance fronting onto Ferensway. The property has undergone an impressive £2.5 million r...
The workshop/warehouse is constructed on a steel portal frame with profile insulated sheet metal to the walls and an eaves height of 6 metres below a single skin roof. The building benefits from three phase electricity, two electrically operated roller shutter doors, one of 6 metres width and on...
The site shown edged red on the main brochure image consists of several industrial workshops all of steel portal frame construction with brick/block to lower levels surmounted by profile sheet cladding to the walls and roof undrawn with insulation. The units incorporate intermittent translucen...
The property comprises a range of office/studio space arranged over both ground and first floor level. The property has previously been used as a training facility and would be suitable for other similar uses for offices. To the ground floor is a reception area, together with various rooms in a ...
The premises are a detached industrial unit of steel portal frame construction with insulated profile sheet cladding the walls and roof. The roof is hip and pitched with intermittent translucent panels which allows natural daylight into the warehouse. The premises has an eaves of 6m rising to...
Bars, Restaurants & apartments with roof top terrace. 4 large leisure units with flexible space configuration to suit. Close proximity to residential and tourism hotspots. Part of Hull's booming day and evening economy. Existing 600 space car park. Easy access to Gateway to Hull.
Cherry Tree Court comprises a purpose built detached three storey office building, with an extensive private car park to the rear. The complex provides offices arranged over three floors with a central main entrance fronting onto Ferensway. The property will be refurbished to incorporate a bra...
The premises are of steel portal frame construction covered with insulated profiled sheet cladding to the walls and roof. The roof is pitched and incorporates intermittent translucent panels. The property has an eaves height of 6.15m rising to 8.71m at the apex. An amenity block is situated...
The property is of steel portal frame construction with a mixture of brick and profile sheet cladding externally. The roof is multiple pitched and incorporates intermittent translucent light panels. Internally the premises provides workshop accommodation with ground and first floor offices. ...
North Point Shopping Centre comprises approx. 217,000 sq ft of retail accommodation with approx. 750 free car parking spaces. Recent lettings include Foundry Gym and an upsize relocation with Greggs. Subject to formal vacant possession the subject property is available on a new FRI lease.
The property comprises a multi-functional industrial unit of Steel portal frame construction which benefits from a range of ground and first floor offices together with reception area, private meeting rooms and the usual facilities. The building has an eaves height of 5.5m and benefits from a se...
The premises comprises industrial workshop/warehouse with amenity block over two floors. The premises are constructed around a steel portal frame with low level brick / block surmounted by insulated profile sheet cladding to the upper walls and roof. The roof is pitched and incorporates inter...
Ocean Chambers is a Grade 2 listed building which was built circa 1899-1901 with the building having a strong stone façade, is asymmetrical with baroque touches, has shallow cantered bays divided by squat ionic columns, mannerist gables and a heavy rusticated entrance. The property is an iconic ...



