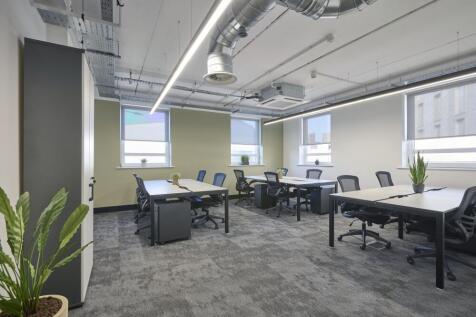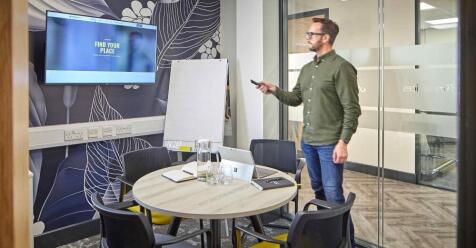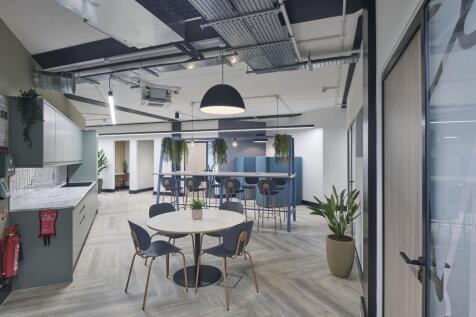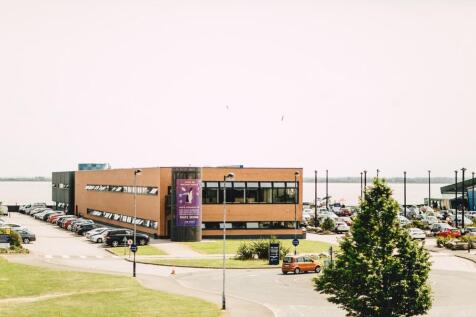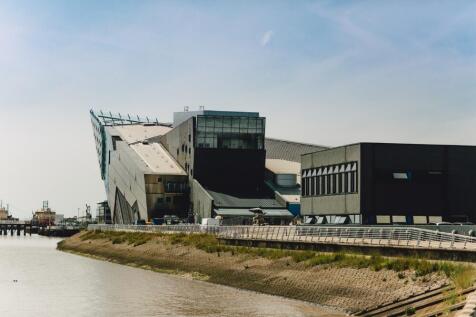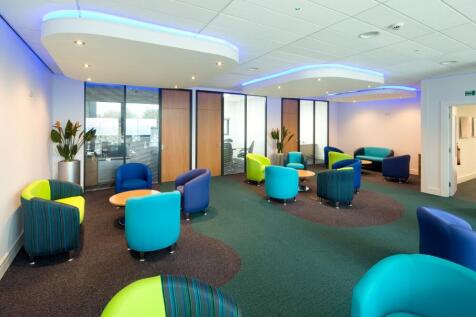Commercial Properties To Let in Hull, East Riding Of Yorkshire
Paid partnerships can play a role in listing order
The property is a detached industrial/trade counter unit of steel portal frame construction. Internally, the unit has been fully fitted out by the previous occupiers to include a large mezzanine, racking, ground and first floor offices, together with the usual staff facilities. Heating to the wa...
3 UNITS REMAINING - ALL OTHER UNITS LET New build industrial estate in excellent West Hull location and forming part of the Anlaby Business Park which in 2023 recorded over 1.3 million visitors. The units are constructed to a high standard to include composite cladding, translucent panels in t...
The Grade II Listed Castle Buildings is one of Hull's most iconic properties with its striking curved architecture and prominent location. The historic Earl de Grey, one of Hull's oldest pubs will have its Grade II Listed frontage rebuilt with the original bricks. Castle Buildings and Earl de Gr...
The property forms part of a two-storey industrial unit with the first-floor aspect being that which is available. The premises comprises of primarily clear space accommodation which also encompasses 2 small offices/stores and benefits from concrete flooring throughout, a private stairwell lea...
This particular accommodation comprises the entire first floor of 1 Iridium Court, accessed via a prestigious ground floor shared entrance. The offices are central heated, have new air conditioning, raised access floors and are newly carpeted and decorated throughout. The offices have suspended ...
The premises comprise an industrial workshop with dedicated car parking and rear storage yard. The premises are detached and made up of three interconnected buildings providing manufacturing space, storage, offices and trade counter sales. The premises in the main is traditional brick constru...
The Ground floor of Kings Building has been refurbished to a high specification office which is predominately open plan with door entry system access and wheelchair access from the east elevation of the building. The office includes comfort cooling heating system raised flooring for data, separa...
The property comprises a two-storey detached office building which has been fully refurbished throughout to include new floor coverings, suspended ceilings, with LED lighting, redecoration throughout and new kitchens and toilet facilities. The offices are arranged in an open-plan format, with acc...
The unit is constructed over two floors, with a glazed front elevation. The ground floor consists of several private offices, two open-plan offices, and a large meeting room. The first floor is served by a lift with access to two adjoining open-plan offices. The unit also benefits from several WC...
The property is constructed on a steel portal frame with an eave's height of 7 metres and with brick blockwork to height of 2 metres and thereafter cladding profile insulated sheet metal. The units benefit from a sectional up and over electrically operated door, a glazed entrance together with m...
K2 is a bold, regenerated building designed for contemporary working. With a range of fully serviced offices and collaborative co-working spaces, K2 is a thriving business centre and multi space complex, office suites are available to suit your business requirements with the flexibility to allow...
Anchor House has recently been sympathetically refurbished to provide high quality office accommodation whilst retaining the charm and character of this beautiful Listed Building. There are several suites available of varying sizes. The First floor could be utilised a single floor plate subject t...
The premises is a mixed use property consisting of ground floor retail space and upper floor office facilities, spanning across 5 stories. Currently available is the fourth floor unit, which consists of open-plan office space, suspended ceilings, toilet facilities on the 4th floor and radiators w...
The building comprises four large open plan retail / showroom space with offices, store rooms and W.C's over three floors with lift access to all floors. The first and second floors are accessed via a central escalator from the ground floor. To the rear, the property benefits from large double lo...
Queens House is a 133,705 sq ft (12,422 sq m) retail block located in the heart of Hull city centre. Major tenants include McDonalds, Barclays Bank, Virgin Money, Card Factory and GDK. The subject property occupies a prominent position on King Edward Street close to Virgin Money and TUI Travel.
Queens House is a prominent, landmark block in the heart of Hull city centre, located in between the city’s trio of covered shopping centres (Princes Quay, Prospect Centre and St Stephen’s). With frontages to King Edward Street, Jameson Street, Paragon Street and Chapel Street, Que...
Queens House is a prominent, landmark block in the heart of Hull city centre, located in between the city’s trio of covered shopping centres (Princes Quay, Prospect Centre and St Stephen’s). With frontages to King Edward Street, Jameson Street, Paragon Street and Chapel Street, Que...
The property is situated centrally in the business park and comprises a detached two storey office building in a prominent location, providing excellent offices arranged over 2 floors. Externally, the offices currently have the benefit of 20 dedicated car parking spaces.
Cherry Court comprises a purpose built detached three storey office building with an extensive private car park to the rear. These particular offices are situated on the first floor with the area having been divided to create three fully self contained office suites. The entire building has rec...
The property comprises of a three storey commercial building that benefits from Class E Use with a central entrance from Whitefriargate into an open plan sales area with rear ancillary storage and WC facilities. The first and second floors also benefit from open plan ancillary accommodation, wit...
