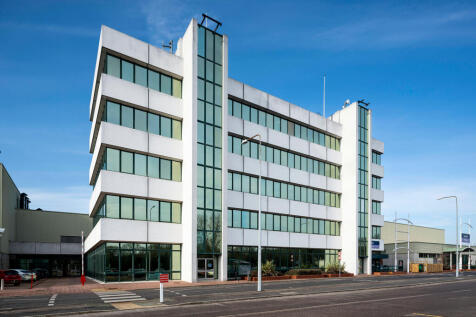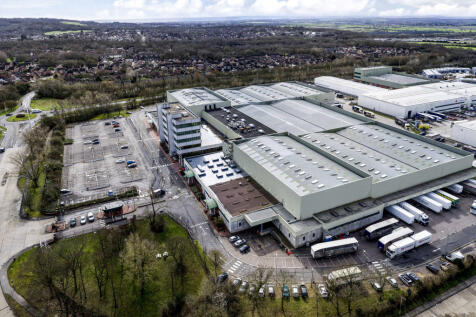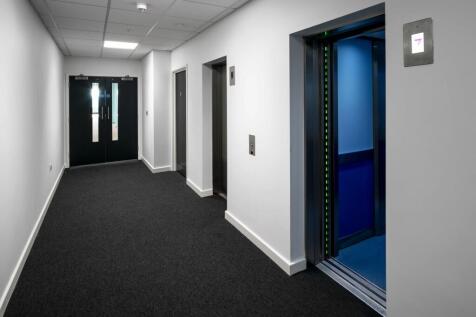Commercial Properties To Let in Laindon, Basildon, Essex
B-Link is a substantial industrial / warehouse facility located in the business hub of Basildon, offering an impressive 203,876 sq ft of versatile space. With an extensive refurbishment scheduled for completion in Q4 2025, B-Link will be transformed into a facility designed to meet the evolving n...
Unit 1 Juniper forms the end section of a former production plant constructed of steel framework with external elevations of profile metal cladding with a substantial single storey office and stores section to the eastern elevation. Access is available via a covered loading area formed into 4 ba...
30,061 sq ft Industrial Warehouse Available to Let Unit 1 Juniper forms the end section of a former production plant constructed of steel framework with external elevations of profile metal cladding, with a substantial single-storey office and stores section to the eastern elevation. Access is a...
Detached industrial/warehouse unit fronted by two storey office accommodation. Two storage mezzanines have been added to the warehouse, but could be removed. Externally, the building provides a dedicated secure yard plus car parking for approximately 40 vehicles, and benefits from a large forecou...
The property comprises a modern end terrace industrial/warehouse of steel frame construction with part brick and part metal clad external elevations underneath a pitched roof with metal sheet cover incorporating a series of roof lights. Access is available via a surface level loading door with a...
Large warehouse on two levels (5100 sq ft ground floor and 4800 mezzanine). Located in Southfields area close to Ford Dunton. Great access to major trunk roads. Secure site, alarmed, CCTV and access control. Kitchen area and washrooms. Onsite parking. Several internal offices.
The property comprises a mid-terrace warehouse unit of steel portal frame construction. The external elevations and pitched roof are all clad externally in profile steel metal sheeting, with blockwork inner walls separating the subject property from adjoining neighbours.
The property comprises a mid-terrace warehouse unit of steel portal frame construction. The external elevations and pitched roof are all clad externally in profile steel metal sheeting, with blockwork inner walls separating the subject property from adjoining neighbours. Access to the warehouse ...
The premises comprise a detached prestigious HQ office building with glazed atrium constructed in the 1980's to a high specification in Sylvan Way within an attractive landscaped environment. The property provides brick and glazed elevations underneath a pitched tiled roof.
A mid-terrace warehouse unit constructed with a steel portal frame and steel-clad elevations. The premises provide office space at the front, including a first-floor office, with warehouse space at the rear. The warehouse features a full-height roller shutter goods entrance (3.5m width x 3.1m hei...
The premises comprise a mid-terrace industrial/warehouse unit of steel portal frame construction with block inner walls part clad externally with profile metal sheeting. Pedestrian access is provided to the front of the building leading to a ground floor reception, WCs, a kitchen, and extensive o...
An impressive 4,200 sq ft office suite located in Delta House, the latest addition to the Essex Offices portfolio. Spanning the entire first floor, the space provides complete flexibility, allowing for bespoke partitioning and adaptable layout. Additional benefits include onsite parking.
A two-storey brick building with front entrance lobby and ample parking to front. There are washrooms and dedicated kitchen areas throughout the Suites. Communal areas are cleaned and serviced regularly. In most cases offices are refurbished and decorated before being let.
The available accommodation comprises two stroey unit arranged to provide ground floor storage unit with loading access via double doors. Stairs lead to first floor office/additional storage. A kitchen and WC are provided. Externally, a small gated loading area is provided.
Two storey semi-detached office building forming part of the established Southfields Business Park. Both floors offer a combination of open plan and partitioned offices together with breakout area, kitchen, stores, boardroom and toilets. There are 17 onsite allocated car parking spaces.
An impressive 2600 sq ft office suite located in Delta House, the latest addition to the Essex Offices portfolio. Occupying part of the first floor, the space provides complete flexibility, allowing for bespoke partitioning and adaptable layout. Additional benefits include onsite parking.
This sought after estate comprises 42 business units of varying sizes situated in landscaped surroundings with 24 hour access. The available accommodation is arranged to provide ground floor office accommodation, with rear sectional shutter door (2.8m w x 2.8m h) providing loading/unloading to t...
This sought after estate comprises 42 business units of varying sizes situated in landscaped surroundings with 24 hour access. The available accommodation is arranged to provide ground floor office accommodation, with rear sectional shutter door (2.8m w x 3.3m h) providing loading/unloading to t...



