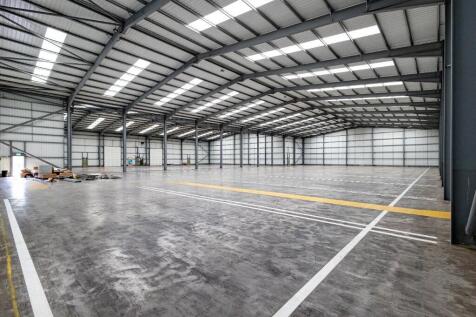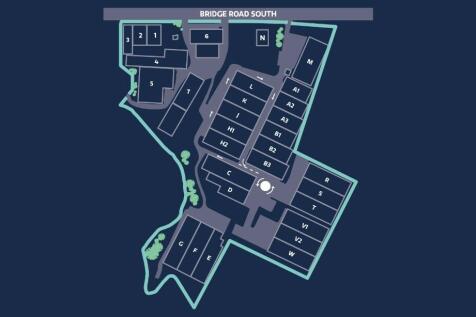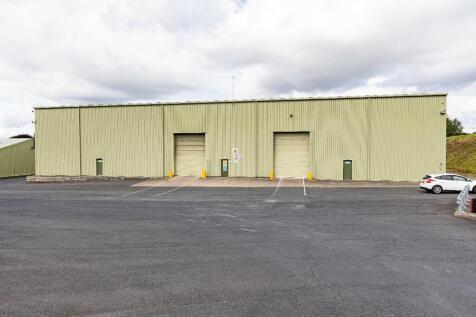Commercial Properties To Let in Marchwiail, Wrexham, Wrexham (County of)
High quality logistics distribution and manufacturing facility New 60 acre strategic logistics & manufacturing site providing up to 1,000,000 sq ft of bespoke B2 / B8 accommodation From 300,000 - 1,000,000 sq ft Leasehold - On applcation
Our site at Wrexham provides open storage space with areas from 0.33 up to a total of 6.37 acres available. The secure gated site has 24/7 access, CCTV coverage and is hardstanding, making it ideal for vehicle or trailer storage and ensuring the safety of all stored items.
Wrexham Industrial Estate is home to over 340 businesses, creating employment for over 10,000 people. The estate currently extends to over 550 hectares and is home to major manufacturing businesses in a range of sectors including, automotive, aerospace, food,pharmaceuticals and engineering.
Maelor Works is a self-contained industrial complex comprising of various industrial units/buildings and secure yard spaces ranging in size. The compound is largely square shaped and partly surfaced with perimeter paladin fencing and double access gates.
The property comprises a prominent detached industrial unit/warehouse with the following specification: Steel portal frame construction Profile metal steel cladding Natural light panels LED light fittings 3-phase electricity supply Ground and first floor office accommodation Insulated section...
Bedwell House Offices are part of Bedwell Park, a multi-building business park located in Wrexham Industrial Estate. The Bedwell House Offices are available from just 100 sqft to up 4,000 sqft, spread across the remaining space within the building.
Fully fitted and furnished first floor office with 14 parking spaces 2,698 sq ft The space is available for immediate occupation with zero fit out costs. Leasehold - £5,400 per calendar month payable monthly in advance plus VAT
The property comprises the recently refurbished ground floor suite of a two storey office building finished to a good specification incorporating the following features: Part open plan Private offices and training/meeting room Suspended ceilings Recessed lighting Full raised access floors ...



