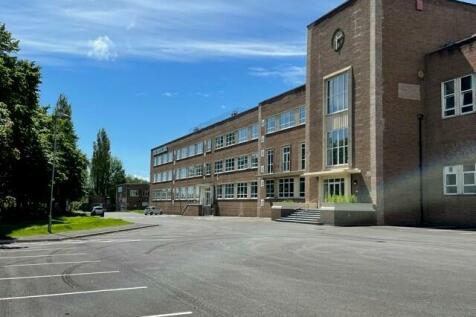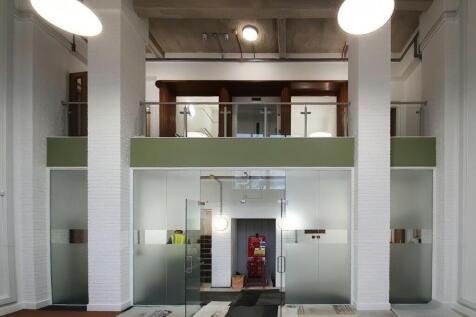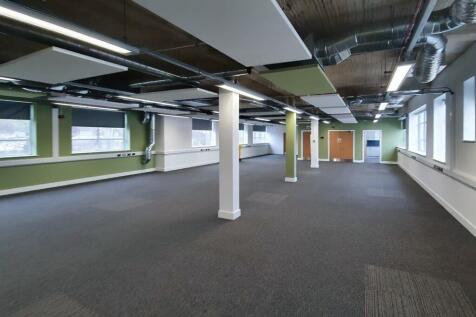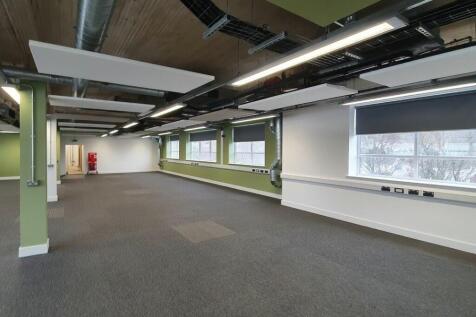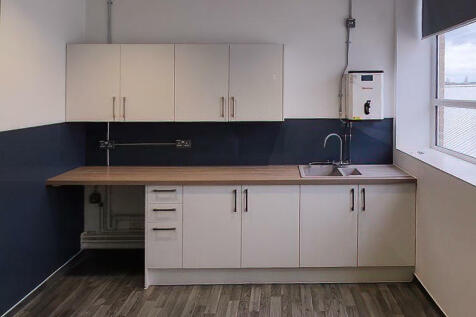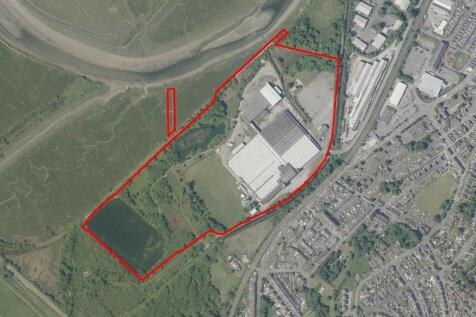Commercial Properties To Let in Neath Port Talbot
Modernised & refurbished office accommodation at the Historic Metal Box factory site in Neath. Two Office(s) available having an IPMS3 Area 3541 square foot and 3923 square foot Rent : Price on Application
Situation and Description: A fully refurbished first premises situated within the pedestrianised area of Neath town centre opposite Victoria Gardens Bus Station, within walking distance of the main Swansea-Paddington Railway Station convenient to all local amenities, a short travelling distance...
Middle terrace premises situated adjoining the main access road into Neath town centre just off the A465 Neath-Abergavenny trunk road a short travelling distance from Junction 43 of the M4 motorway. The property is currently utilised as offices but could be suitable for a variety of purposes s...
A Middle Terraced Premises situated within the pedestrianized area of Neath Town Centre, close to local amenities, a short travelling distance from the A465 Neath/Abergavenny trunk road, junction 43 of the M4 motorway and all local centers of employment and recreation. The property enjoys the ...
Accommodation: Ground Floor: Shop/Retail Area: 405ft² (22’6” frontage) Roller security shutter Inner Hallway – Cloakroom off with hand basin Rear Stores: 130ft² Sink Unit, Door to rear exterior, Staircase and lift to first floor First Floor: Two front sto...
Accommodation Ground Floor 209.10sqm (2251sq ft) Common entrance hall lobby, with a lift to first floor. Reception Area With sink unit Three Offices Rear Hallway With security entrance door to rear exterior, staircase to first floor and understairs storage. First Floor 219.30 sq...
Situation and Description: A very well presented middle terrace commercial premises situated adjoining the main access road into Neath town centre a short travelling distance from the A465 – Neath – Abergavenny trunk road, junction 43 of the M4 motorway and all local centres of emplo...
Accommodation Access from Alfred Street and ground floor hallway leading via security door to First Floor Front Office 192sqft (17.83sqm) two windows overlooking Alfred Street Middle Office 122sqft (11.33sqm) Rear Office 36sqft (8sqm) Kitchen 53sqft (5sqm) walls part tiled, one and a hal...
Accommodation: Ground Floor: Main Banking Hall with Interview Room and serving counter: 78.5m² (845ft²) Double Entrance Doors Room adjoining Main Banking Hall with glazed partition: 11.70m² (126ft²) Room to rear: 8.30m² (90ft²) Room to rear: 8.30m² (90f...
