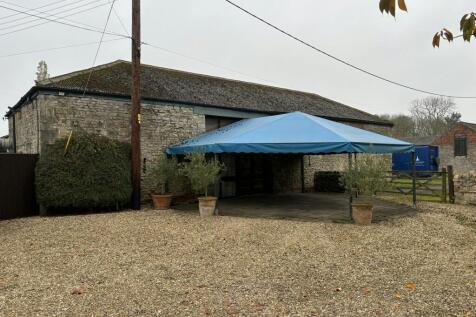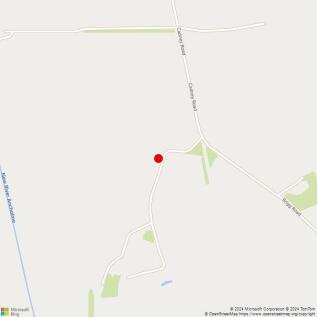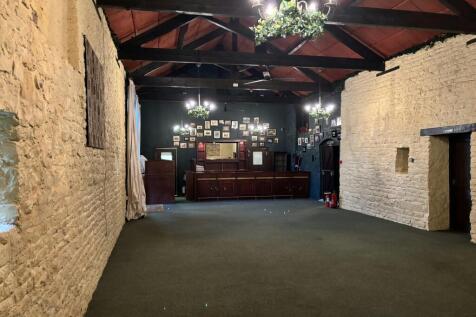Commercial Properties To Let in South Humberside
Paid partnerships can play a role in listing order
Greenacre Park will comprise a development of six self-contained units, ranging from 221 sq m (2,378 sq ft) to 774 sq m (8,350 sq ft). Units are capable of interconnection to provide larger floor areas, if required. The units are to be constructed to a high standard, being of steel portal frame c...
The property comprises first floor space suitable for a variety of uses subject to planning permission. Whilst no allocated parking is provided, on street parking is available immediately outside the premises on the High Street and also on nearby side streets, together with a number of car par...
Home to Scunthorpe town centre's primary retail anchor destinations, and offering the best quality, purpose-built retail accommodation in the town, The Parishes Shopping Centre will be the focal point of a consolidated, quality town centre retail pitch.
The subject premises comprise a three storey former bank premises of masonry construction and is surmounted by a pitched slate tiled roof. The property features versatile ground floor retail accommodation which is currently divided to provide open plan retail area together with ancillary staff a...
A new neighbourhood scheme serving Scartho Top Grimsby Town extension, which will provide over 2,000 new homes on completion. The property comprises four retail units, with three of these extending to around 97.50 sq m (1,050 sq ft) and the fourth larger unit to around 312 sq m (3,358 sq ft). T...
The property comprises of a number of interconnected showroom premises which are capable of being sub-divided to provide up to three separate showroom/trade counter facilities, if required. The showroom facilities have been finished to a good standard incorporating suspended ceilings with fitte...
The property comprises of a number of interconnected showroom premises which are capable of being sub-divided to provide up to three separate showroom/trade counter facilities, if required. The showroom facilities have been finished to a good standard incorporating suspended ceilings with fitte...
These fully fitted bar premises are situated on a prominent pitch on St Peter's Avenue in the popular seaside town of Cleethorpes. On the ground floor, the property comprises a large open plan trading area with an adjacent bar, seating and a large stage. The ground floor also benefits from an o...
Hewitts Business Park comprises 7 self-contained two storey office buildings, constructed around a central courtyard. The offices have been finished to a high standard and are set within pleasant landscaped grounds and car parking areas. Once inside the office is of an open plan design and benef...
Hewitts Business Park comprises 7 self-contained two storey office buildings, constructed around a central courtyard. The offices have been finished to a high standard and are set within pleasant landscaped grounds and car parking areas. Once inside the office is of an open plan design and benef...
Unit 1 comprises a detached clear span workshop with adjoining store, being of solid brick walls beneath a pitched tiled roof, together with a mono pitched lean-to area and plant room. Unit 2 is of brick walls beneath a pitched asbestos/cement sheet roof with uPVC double glazing and access door....
The property comprises a two storey former licenced premises of masonry construction surmounted by a pitched tiled roof. Internally the property currently provides ground floor bar area with fitted bar together with ancillary storage, kitchenette and WCs. The first floor can be accessed by two ...
INDUSTRIAL UNITS / WORKSHOP situated on the popular Lake Enterprise Park in Scunthorpe. Located only 3 miles from J3 of the M180 the estate PROVIDES EXCELLENT TRANSPORT LINKS to the wider region. Generous sized forecourts with good circulation space and ample CAR PARKING provision. GATED access.
The property comprises of a modern detached purpose built two storey office building which has been sub-divided to provide a ground floor entrance with stairs and a lift providing access to the first floor. Suite 4 is located on the first floor level and has been divided to provide a main open...
The Topcat Industrial Estate comprises a development of 7 industrial units in total. Unit 3 is a mid-terraced unit benefitting from a full height electrically operated access door together with personnel door to the front elevation. The property is essentially clear span with a disabled compl...
The premises comprise a former Foundry which has been sub-divided to provide a range of workshop and storage units of varying construction types, with shared use of WC facilities, car parking and a mixed concrete and hardcore yard area. Unit 3 is of masonry construction with the front elevatio...
The property comprises a prestigious listed two storey landmark office building benefitting from an extensive prominence to Cleethorpe Road. The property has been refurbished to a very high standard and provides an attractive entrance with a well fitted reception area leading to a range of self-c...



