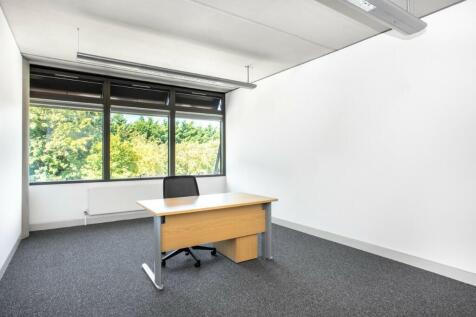Commercial Properties To Let in Stopsley, Luton, Bedfordshire
A new state-of-the-art flexible Warehouse / Industrial building designed to meet market-leading specifications. Available on either a freehold or leasehold basis following detailed planning consent being granted in February 2025. The plot benefits from a generous yard and car parking within a ...
Wigmore Place is a purpose built 4 storey modern office building located on a secure site with parking. The property comprises 3 interlinked buildings with their own dedicated entrances and receptions. The available accommodation is on the 1st and 2nd floor of Marlborough House. Accessed from a ...
Wigmore Place is a purpose built 4 storey modern office building located on a secure site with parking. The property comprises 3 interlinked buildings with their own dedicated entrances and receptions. The available accommodation is on the 1st, 2nd and 3rd floor of Eaton House. Accessed from a r...
Having been built in 2022, unit 7B is a high quality semi detached industrial unit of steel portal frame construction with metal clad elevations beneath a pitched roof. There are rooflights throughout the warehouse accommodation, LED lights along with solar panels and one electric level access ...
The Village at Butterfield Business Park offers modern office buildings which benefit from full access raised floors, Earth Duct heating and cooling, automatic opening windows and full height glazing providing the suites with excellent natural light. Situated just off the A505 dual carriageway, ...
High-quality Grade A office building with Use Class E offering modern, self-contained office space. This two-storey property has been fully fitted and furnished, providing a ready-to occupy workspace ideal for a range of business needs. The layout includes five meeting rooms, a large boardroom, a...
Fifth floor office comprising predominantly open plan accommodation with two partitioned meeting/board rooms, a further two individual offices, and a kitchen/dining area. The office has been refurbished with new carpeting, inset LED panel lighting, and air-conditioning. The office benefits from s...
The Village is a high quality campus-style office development located on the North East side of Luton. It fronts the A505 dual carriageway which provides quick and easy access to the A1(M) and the M1. Building 250 comprises a two-storey modern grade A self-contained building. The first floor sui...
Comprising an open plan first floor office suite situated within a three storey building. The suite benefits from suspended ceilings with recessed cat 2 lighting, perimeter trunking with cat 5 data cabling, gas central heating to wall mounted rads, air conditioning, and 5 allocated car parking sp...
Comprising a number of individual refurbished office suites. The suites benefit from suspended ceilings with inset LED lighting, perimeter trunking with cat 5 data cabling, GCH wall mounted radiators, and allocated car parking spaces. The suites also benefit from an all access passenger lift and ...
Comprising four individual refurbished office suites. The suites benefit from suspended ceilings with inset LED lighting, perimeter trunking with cat 5 data cabling, and GCH wall mounted radiators. The suites also benefit from an all access DDA compliant passenger lift, shared kitchen facilities...



