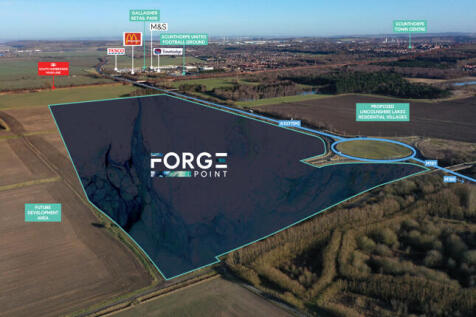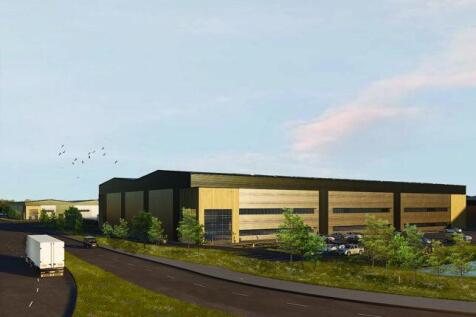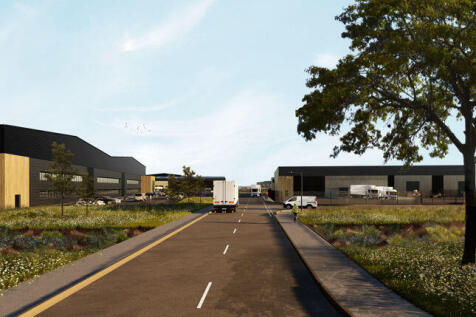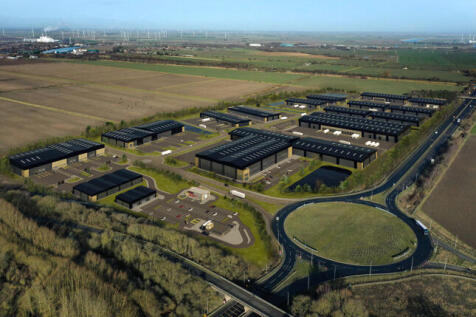Commercial Properties To Let by PPH Commercial Limited, Scunthorpe
159 results
Forge Point is an exciting new 77 acre (31 hectare) employment development brought forward by Hargreaves Land in Scunthorpe, North Lincolnshire. Strategically located with excellent road access to the M18 motorway via the M181 and M180, the site is allocated for a strategic mixed-use area and pre...
The subject site is irregular in shape and comprises the former British Sugar Factory Site. Approximately 15.38 ha (38 acres) are currently zoned for employment use with the remaining area providing a mixture of future development potential including residential and commercial uses, subject to pl...
Grimsby Future Park comprises 36 Hectares (89 acres) of development land adjacent to the Port of Grimsby. The site can be sub-divided to suit occupier requirements. There is the potential for a number of bespoke development opportunities. Outline planning permission has been granted for construct...
Forge Point is an exciting new 77 acre (31 hectare) employment development brought forward by Hargreaves Land in Scunthorpe, North Lincolnshire. Strategically located with excellent road access to the M18 motorway via the M181 and M180, the site is allocated for a strategic mixed-use area and pre...
Grimsby is the main commercial centre for North East Lincolnshire having a resident population approaching 100,000 although benefiting from a much larger surrounding catchment area. Grimsby is ideally situated with road connections to the A180 which in turn provides access to the M180, The Humbe...
The site comprises an irregular shaped parcel of land, having a tarmac surface with certain white lines providing car parking spaces. The site is bounded on three sides by palisade fencing with the Alexandra Dock basin forming the northern boundary. The site further benefits from high mast lighti...
Industrial & Logistics Plots Up to 12 Acres Brought forward by Lindum Group, outline planning is currently being sought across Stratum Park for employment use. Plots are offered for sale or lease, and will be ready for immediate development. Stratum Park enjoys a prime location at the intersect...
The site comprises a level rectangular shaped parcel of land located off Tenth Avenue towards the rear of the site. The site is essentially a cleared Brownfield site, being partly concrete surfaced and ready for development as a Pyrolysis Plant, any alternative uses would be subject to receipt of...
The site comprises up to 7.88 acres of open storage land split into four pads as follows: ZONE AREA (acres) Pad 4W 2.67 Pad 4E1 1.87 Pad 4E2 2.31 Pad 4E3 1.03 USE Ideal for construction bulks. Area can be split to suit requirement. Ad-hoc or regular cargoes welcome.
The land adjoins the national railway network and is irregular in shape with varying topography which consists of mixed hardstanding/tarmac and crushed stone together with areas which are overgrown with vegetation. The site benefits from certain mains services including electricity and would be ...
The site currently provides an area of approximately 4.86 hectares (12 acres) and is to be developed by Venture Business Parks Ltd following receipt of satisfactory planning consent for a range of industrial uses including B1 (Light Industrial), B2 (General Industrial) & B8 (Warehouse & Distribut...
The site comprises a level rectangular shaped parcel of land, having an approximate frontage of 200 m to Energy Park Way. The site is essentially a cleared Brownfield site being partly concrete surfaced and grassed, ready for development, subject to receipt of satisfactory planning consent.
Industrial & Logistics Plots Up to 12 Acres Brought forward by Lindum Group, outline planning is currently being sought across Stratum Park for employment use. Plots are offered for sale or lease, and will be ready for immediate development. Stratum Park enjoys a prime location at the intersect...
Detailed planning consent has been obtained for a 126,000 sq ft food manufacturing facility on a prominent 7 acre site at the entrance to Europarc. The development is capable of being delivered in a 11 month construction programme with early access for fit-out available.
Shed 28 comprises a bulk warehouse shed with concrete portioned bays which has a 0.471 acres external storage pad. Benefiting from a prime deep-water location on the Humber Estuary, the Port of Immingham provides daily access to the trade routes between the UK and Scandinavia, the Baltic states ...
The property comprises a substantial detached warehouse property, being of steel portal frame construction, constructed by way of four interconnecting bays to an eaves height of approximately 7.9m. The property is currently subdivided to provide two separate areas, albeit the dividing wall is no...
The site provides a predominantly surfaced plot of land which is of irregular in shape and would be suitable for a variety of open storage uses, subject to consent. The land is secured by way of palisade fencing and provides good transport links being approx. 1 mile from the A180 which in turn l...



