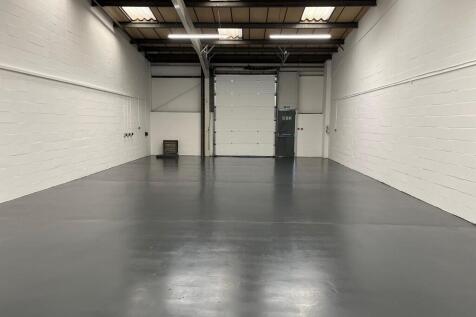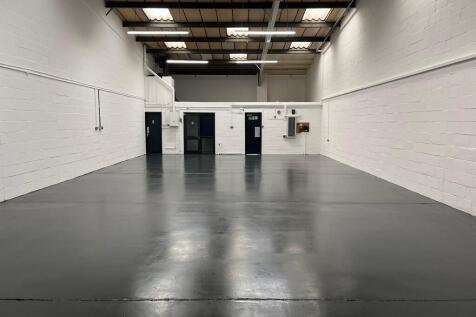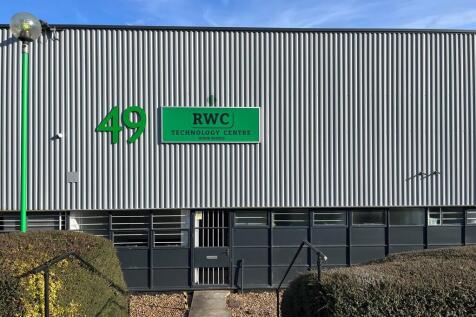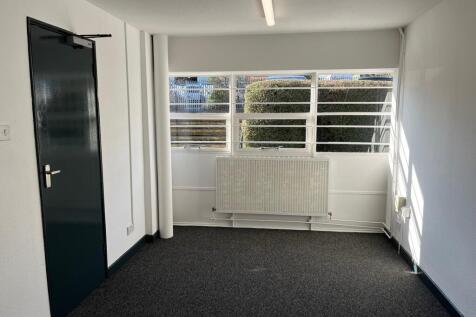Commercial Properties To Let in MK11
An industrial/warehouse premises with two storey offices to the front and warehouse/production, to the rear. Parking is provided to the front of the unit and the rear provides loading via a full height loading door. The buildings are of steel portal frame construction with vertically profiled st...
Mid-terrace industrial/warehouse premises with office to the front and warehouse / production, to the rear. Parking is provided to the front of the unit and the rear provides loading via a full height loading door. The building is of steel portal frame construction with vertically profiled steel...
Industrial/warehouse premises with two storey offices to the front and warehouse/production to the rear. Parking is provided to the front of the unit and the rear provides loading via a full height loading door. The building is of steel portal frame construction with vertically profiled steel s...
5,400 sq. ft. industrial unit located on the recently refurbished Potters Lane estate, Milton Keynes. The building is of steel portal frame construction with vertically profiled steel sheet cladding. All units benefit from 3-phase power and other mains services. Loading to the units is via rolle...
* Indicative images used, property awaiting refurbishment - available Autumn 2025. * End of terrace industrial / warehouse unit. * Prominent corner position with main road frontage. * First floor offices and ground floor reception. * 5.4m internal eaves height. * Located close to A5.
Carters Yard is a development of 24 units of varying sizes situated within a landscaped courtyard environment which provides both parking and loading facilities. Access to the development is directly from Carters Lane.Carters Lane is located on the Kiln Farm employment area to the North West of Cen
INDICATIVE IMAGES The Potters Lane units were constructed in the late 1970s and consist of 17 units in two outward facing terraces with loading off a spine road leading to loading canopies down the centre of the two terraces. Both terraces have car parking to the front office elevations. Units ...
A retail property with Use Class E, located in the highly desirable area of Stony Stratford. The ground floor unit spans approximately 890 sq ft and was formerly used as a heating trade supplier. It features a reception area, trade counter, and a spacious open retail area to the rear, along with ...
First-floor open-plan office suite. 24-hour access. Shared WC and kitchen facilities. Centrally located in a small development of shops and offices on Stony Stratford High Street. Access from High Street as well as from rear car park. Two allocated car parking space in the private car park. Large...
Swinfen's Yard is a beautifully crafted community of independent shops, offices and businesses on Stony Stratford High Street. The office itself is on the second floor and benefits from access to communal facilities including WC's and Kitchenette, along with the private car park to the rear of t...





