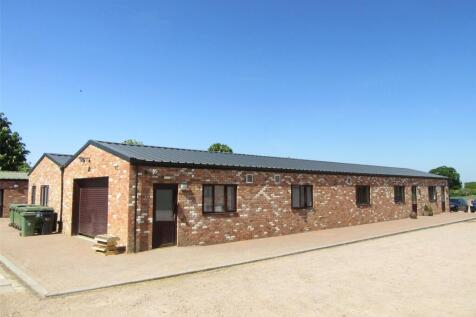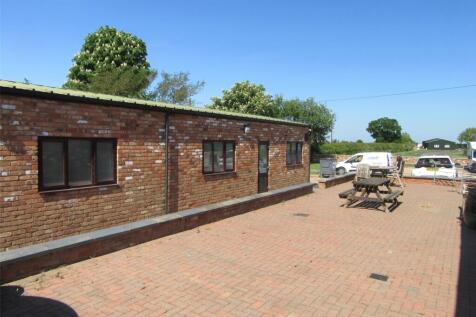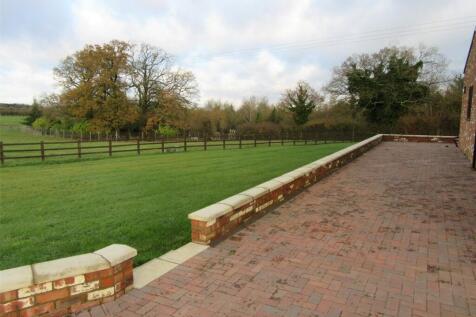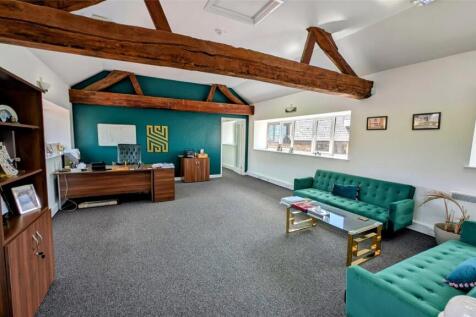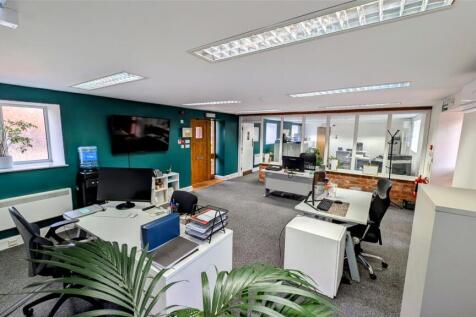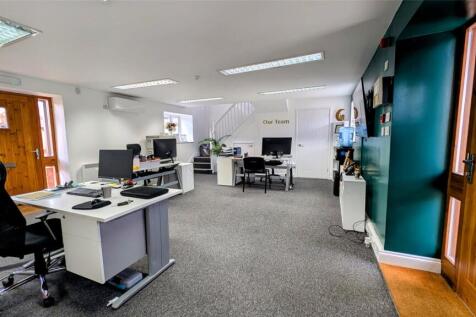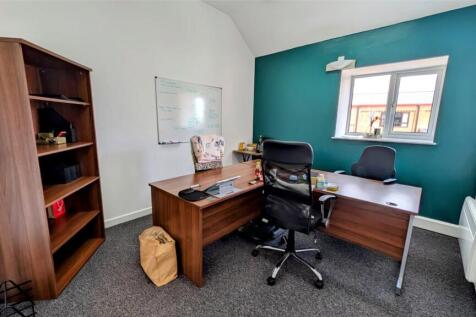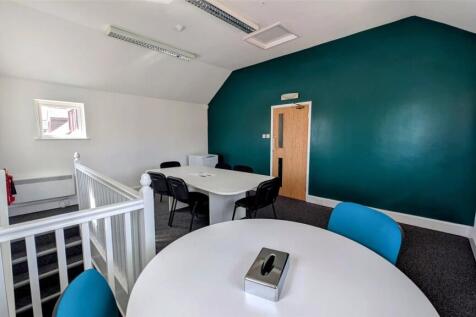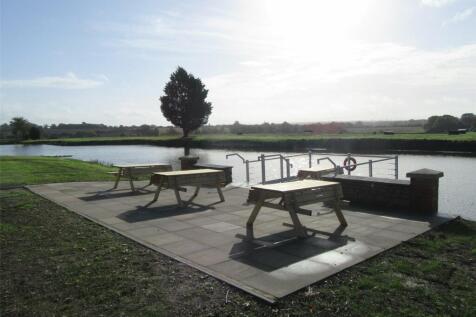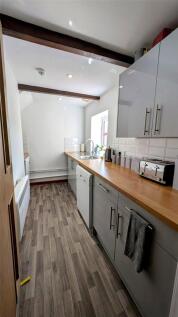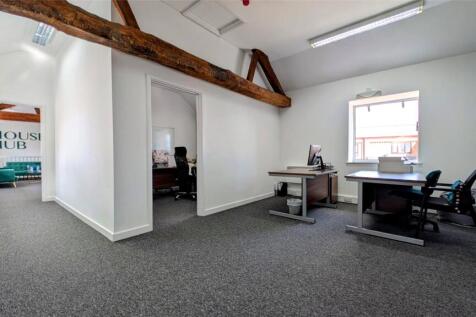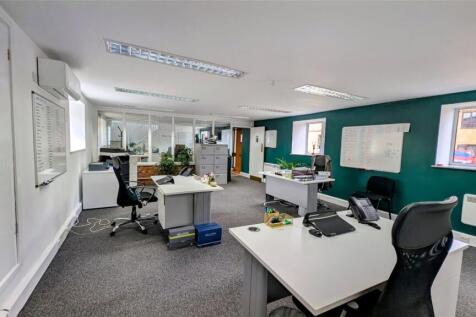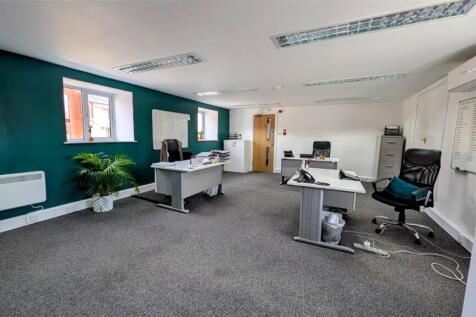Commercial Properties To Let by Berrys Commercial, Towcester, including let agreed
30 results
The property comprises a detached single storey business unit that is ideal for a range of uses such as offices, workshop, light industrial and retail. The building is constructed of brick walls with a shallow pitched metal roof. Windows are double glazed units and the internal floor i...
The site extends to approximately 0.867 acres and comprises an L shape with part tarmac and part hardstanding car park. In total there are 147 spaces. The tarmac car park accommodates approximately 76 car parking spaces whilst the hardstanding car park accommodates 71 car parking spa...
• High quality, modern industrial unit • Roller shutter loading access • Easily accessible to Northampton, Daventry and M1 • 764.75 sq. m. (8,232 sq. ft.) with first floor offices of 22.95 sq. m. (247 sq. ft.) • £69,950 per annum exclusiv...
The property comprises two converted barn buildings arranged in an 'L shape'. The offices have character features and are arranged over ground and first floor. Adjacent to these buildings is a detached steel portal frame storage building. The storage unit has a roller shutter access door to the f...
The premises comprises a modern, industrial/warehouse building constructed of a steel portal frame with part brick and part profile metal sheet cladding. There is a pitched and insulated roof, polished concrete floor, LED lighting, alarm system and a roller shutter access door to the front which ...
The property comprises a detached single storey business unit that is ideal for a range of uses such as offices, workshop, light industrial and retail. The building is constructed of brick walls with a shallow pitched metal roof. Windows are double glazed units and the internal floor i...
• Located on Northampton’s premier industrial estate • Gross Internal floor area of 4,122 ft² (382.93 m²) including mezzanine offices of 342 ft² (31.75 m²) • Front loading access and internal eaves height of 7m • Available on a new leas...
The premises comprises an industrial/warehouse building constructed of a steel portal frame with part brick and part profile metal sheet cladding. There is a double pitched roof, concrete floor, LED lighting and two roller shutter loading doors to the front which are 2.9m wide x 3.9m high and 4.3...
The property comprises a ground floor retail unit with a part glazed frontage. The unit is arranged as a front sales area with rear storage, Kitchen, WC facilities and bank vault. There is a basement with good head height which is suitable for storage. The unit also benefits from rear access onto...
The property is a three storey, terraced, office building that forms part of the White Horse Yard development which was constructed in 2002. The property is accessed directly from White Horse Yard and has prominent frontage to Richmond Road. Internally the office are fit out to a high ...
The property comprises an end terrace light industrial / business unit with construction recently completed and is suitable for a wide range of occupiers. The unit provides a flexible, open, ground floor space with a polished concrete floor, plastered ceiling and walls, rear W.C. and kitchen. The...
The property comprises a single storey business unit which has been comprehensively converted and improved from a traditional agricultural building. The unit provides an open plan space with a central front entrance. The unit can be occupied for storage, light industrial or office use. To the fro...
Green Lodge Barn comprises various converted barns which provide high quality offices which are set around a communal courtyard. Unit 1 is a single storey building comprising of a reception, kitchen, W.C. facilities with an open plan office and meeting room. The property is fitted out to a high s...
