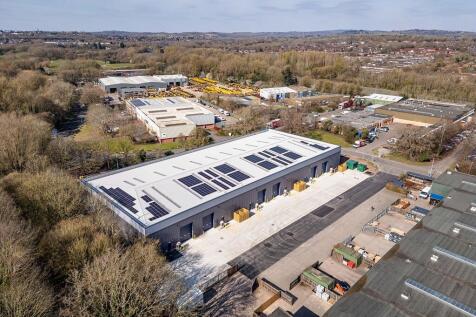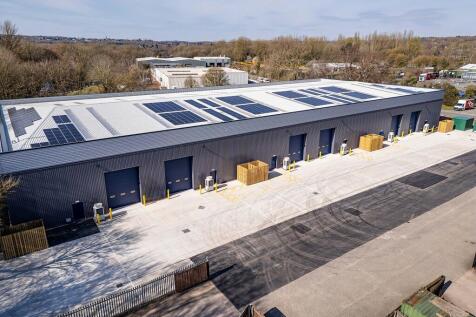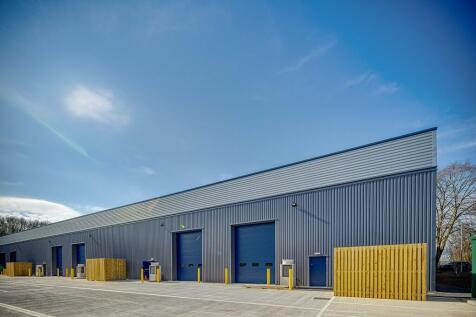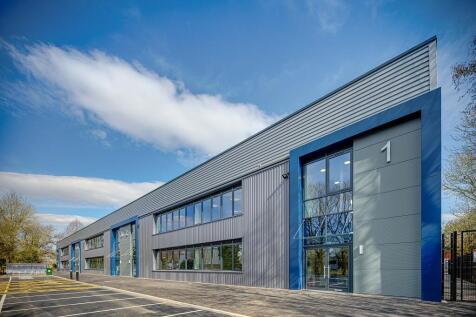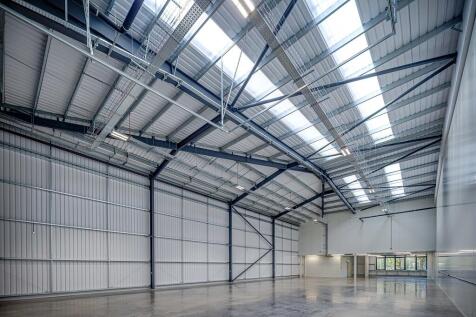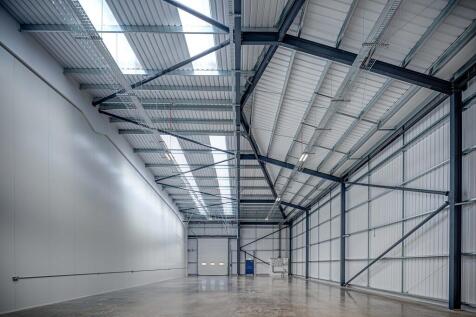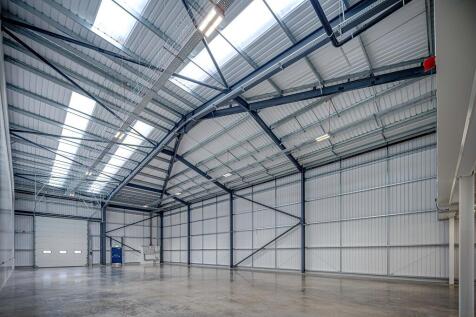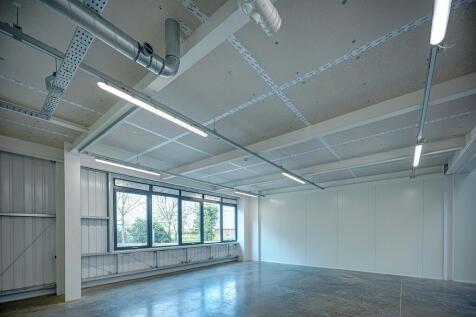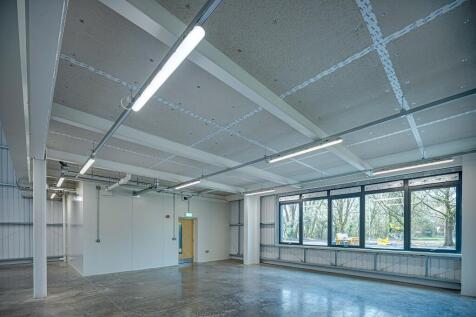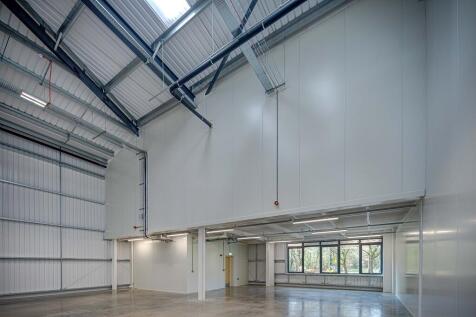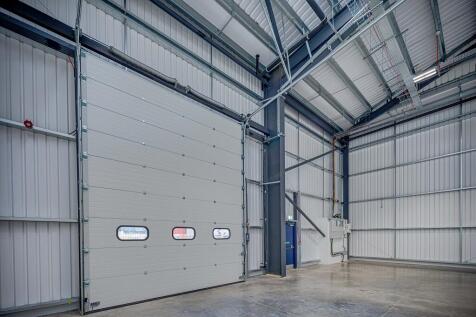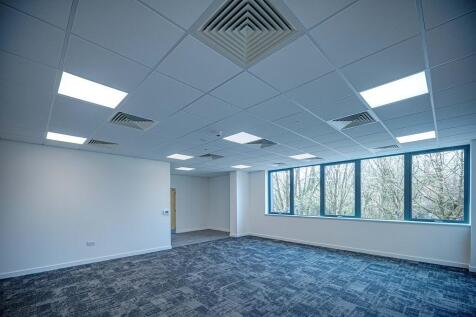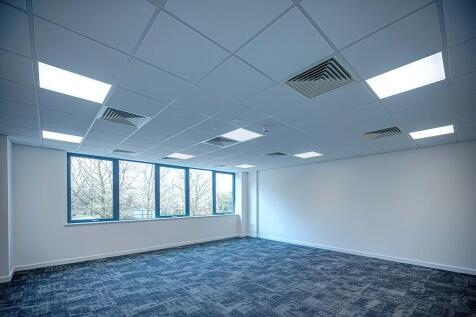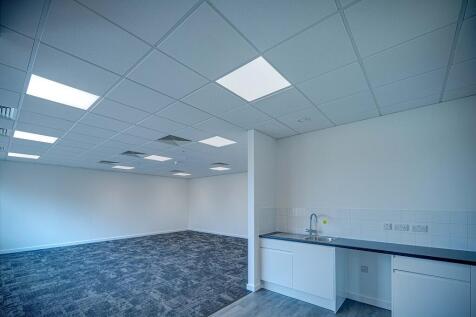Commercial Properties To Let by Bulleys Chartered Surveyors, Wolverhampton, including let agreed
197 results
A terrace of six individual new build industrial units of high specification. The units range from 6,651 sq ft – 6,717 sq ft and are available individually or combined, with a maximum unit size of 40,206 sq ft. The units will benefit from 6.5m eaves height, dedicated parking, EV charging, solar p...
PIN54 is situated off Wobaston Road, approximately 3.5 miles north of Wolverhampton. Located south of Junction 2 of the M54 the site benefits from connections to the motorway network via Stafford Road. Purpose built units - available within 12 months. New high speciification logistics/manufactu...
The property comprises a manufacturing/distribution facility totalling 21,671 sq m (219,457 sq ft), constructed in phases between the 1960’s and 2000’s. The property comprises interconnecting bays of steel portal frame construction beneath pitched roofs and part brick/clad elevations. The office ...
Located in Wolverhampton in a core industrial and logistics location circa 2.2 miles from Wolverhampton City Centre which provides excellent transport links and connectivity. The site is situated just off the A4124 Wednesfield Way within close proximity to the Bentley Bridge Retail and Leisure Pa...
Vernon Park is already a highly successful scheme comprising 3 fully let units within a landscaped environment benefiting from it's proximity to Junction 1 of the M54 motorway and the national motorway network. There are also proposals to provide a link between the M54, M6, and M6 Toll.
Wolverhampton Business Park is a 30 acre, strategically located development adjacent to Junction 2 of the M54 with unrivalled access to the national motorway network. 200,000 sq ft (18,580 sq m) of Grade A office accomodation already occupied. Once completed Wolverhampton Business Park will prov...
Having undergone an intensive scheme of refurbishment, the unit is constructed of steel portal frame, having brickwork/corrugated sheet elevations beneath a pitched roof incorporating translucent roof lights with a concrete floor. The unit is lit by LED lighting fluorescent strip lights and minim...
Situated to the front of Spring Road Industrial Estate with access via the estate road off Spring Road (A4126) to a manned security gated entrance. Wolverhampton City Centre is approximately 3 miles to the north west, access to the surrounding West Midlands motorway network is via the Birmingham ...
Description: • Building area 76,854 sq.ft (7,139 sq.m) • Additional trailer parking/external storage area available upon request • Shared yard space at either end of building • To be refurbished • Available Immediately • Two storey office accommodation
Qualtronyc Business Park is an established estate comprising a mixture of industrial and office buildings and open storage land. The Business Park is accessed via a 24-hour manned security gate to the front of the site and benefits from CCTV throughout the site. The subject unit provides a double...
Detached industrial warehouse premises with ancillary offices, with secure parking and yard. 3 ground level access doors, 5.4m internal eaves height, modern two storey office accommodation, secure yard to front and rear of the premises.
Foundry Business Park is situated on the eastern edge of the Bilston Urban Village regeneration area within the Market Town of Bilston. The site is located south of Bilston Town centre, approximately 2.5 miles to the south east of Wolverhampton City Centre and 14.5 miles to the north west of Birm...
The property comprises a modern detached distribution warehouse, minimum height to the underside of frame of 7.2m with maximum height to the underside of eaves of 9m. Vehicular access is via a series of loading doors on 3 elevations including 7 ground level doors and 8 dock loading doors. The wa...
The premises comprise of two buildings. Building 1 is of lattice portal frame construction with steel profile cladding to the external elevations. There is a concrete floor and access is via roller shutter doors. The unit benefits from a large yard area of approximately 1.5 acres. The building ha...
i54 South Staffordshire is a 239 acre (97 hectare) strategic site in the centre of the UK, adjacent to the M54 motorway with its own dedicated access to Junction 2. It therefore has excellent access to the national motorway network via the M6, M6 Toll and A449.
The property benefits from:LED lighting throughout, eaves height approx 8.5m (28ft), three level access doors, PVs to roof. 4 no EV chargers, new passenger lift, 500kVA power supply, upgraded WC and shower facilities.EXTERNALLY Palisade fencing, substation, 85 car spaces. external car park/yard ...
The industrial/workshop accommodation provides a range of sizes from 200 sq ft to 45,000 sq ft, subject to availability. All units on the estate are suitable for light industrial, general industry and storage/distribution uses, falling within Class B1, B2 and B8. Individual planning consents may ...
The units are steel portal frame construction, with partially profiled cladding to external elevations, lined roofs and translucent skylights. In the main, the units benefit from fluorescent, sodium or brand new LED lighting to the office and warehouse areas, toilet facilities, office accommoda...
Bridge House comprises a four storey modern office building on ground and three upper floors currently providing a mostly open plan working environment including meeting rooms with a high specification. Carpeted raised access flooring. Central heating throughout. Suspended ceilings with recessed ...
Under refurbishment. Warehouse/industrial units of steel portal frame construction with brick/blockwork and partially clad elevations beneath a pitched roof, incorporating translucent roof lights. Internally the warehouses have a minimum eaves height approximately 5m. Office and ancillary accommo...
Bloxwich Industrial Estate, provides a terrace of seven self contained modern refurbished industrial warehouses, with individual units available from 20,478 square feet. Units are of a steel frame construction with part brick/part steel elevations and pitched roofs, with a minimum internal haunch...
A terrace of six individual new build industrial units of high specification. The units range from 6,651 sq ft – 6,717 sq ft and are available individually or combined, with a maximum unit size of 40,206 sq ft. The units will benefit from 6.5m eaves height, dedicated parking, EV charging, solar p...
Unit 6 Impact Park sits within its own self contained plot and is accessed via a dedicated entrance off Fryers Road. Impact Park is located in an established industrial area zoned for employment uses and benefits from an E(g) (iii), B2 and B8 planning consent
The units provide two self contained buildings separated by a secure shared yard. Both units benefit from works offices and WC. Unit 17 benefits from additional first floor office accommodation. Both units are constructed with brick and block elevations, with profile cladding above and a concrete...
