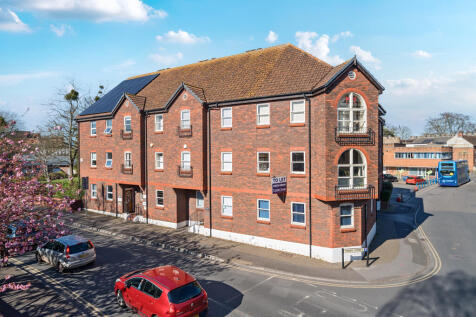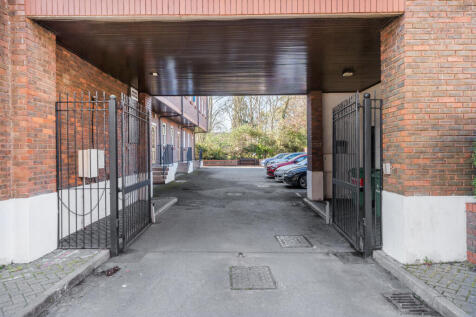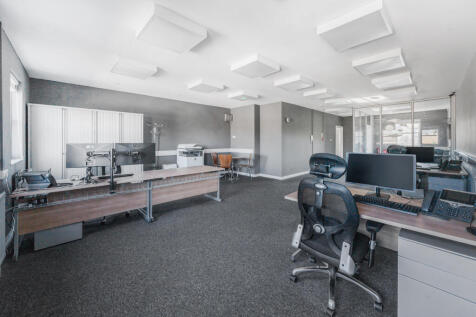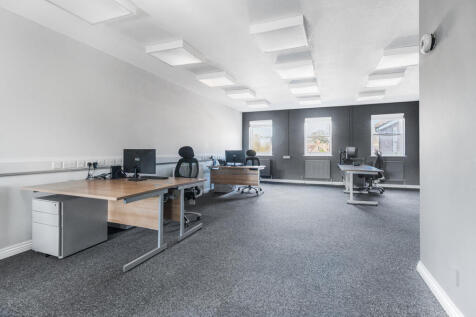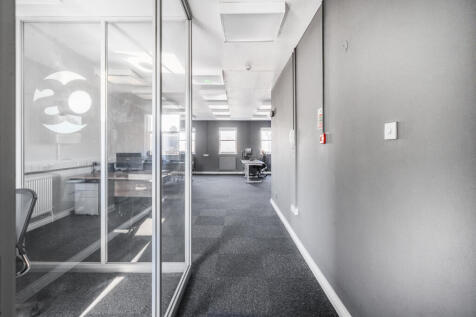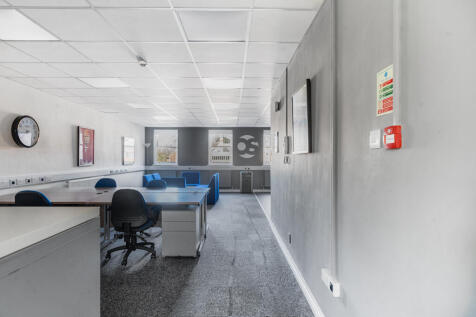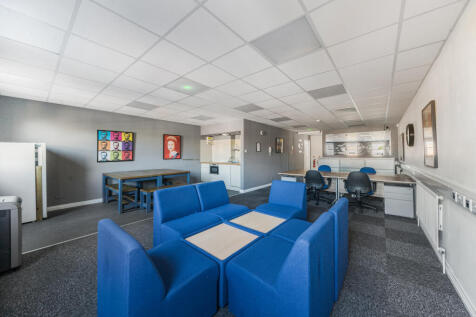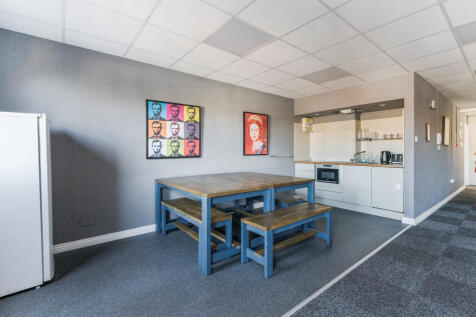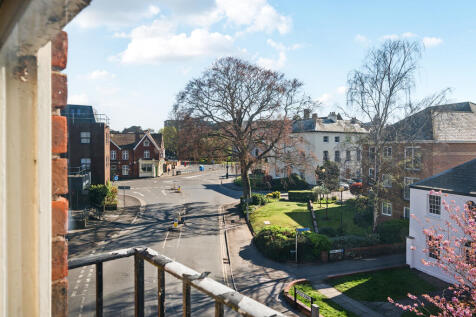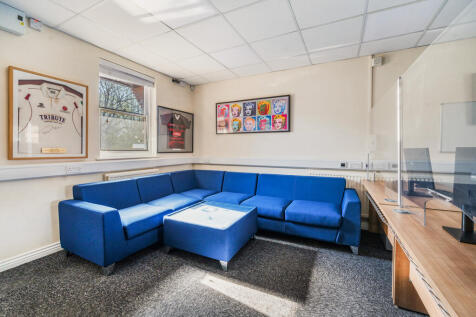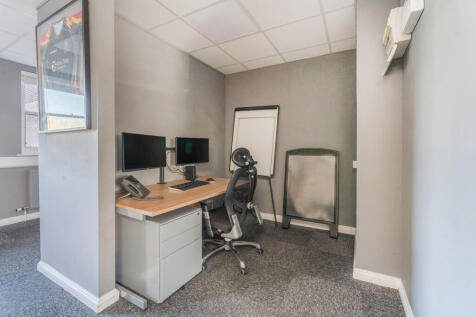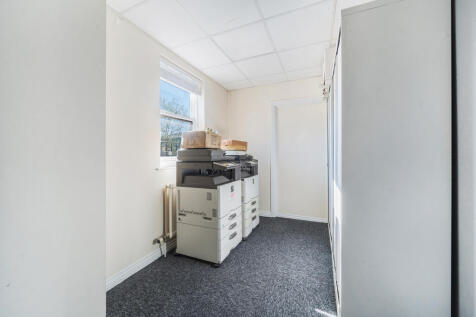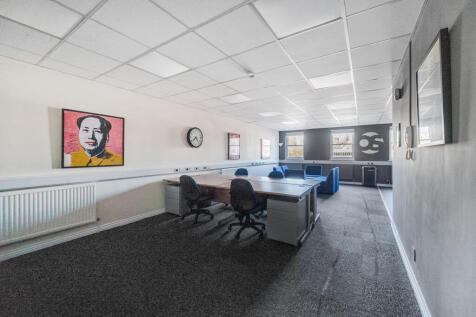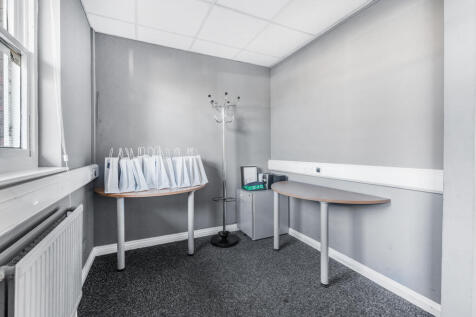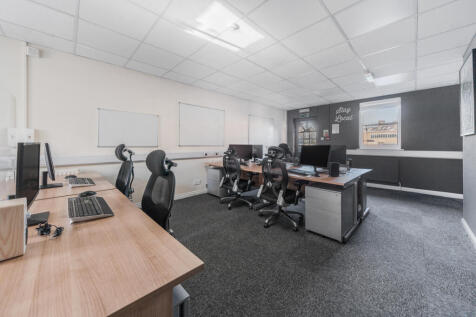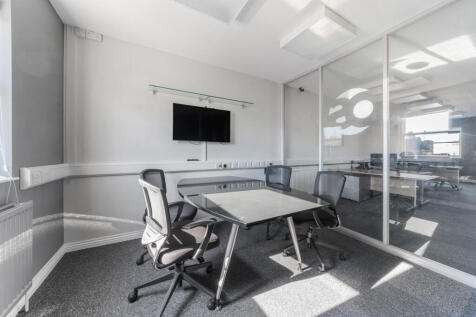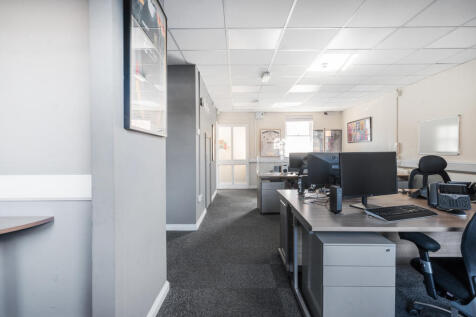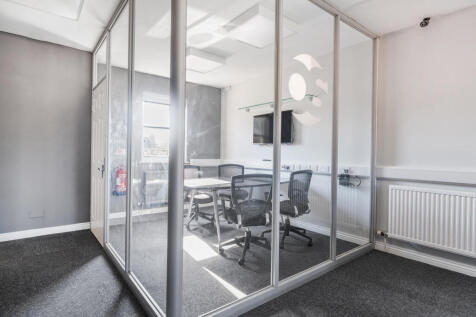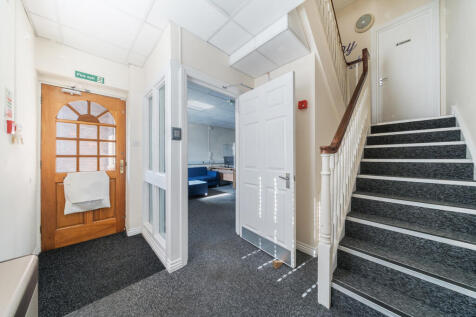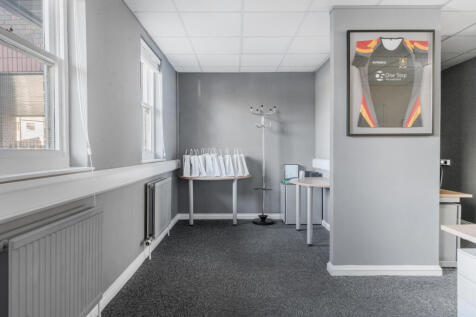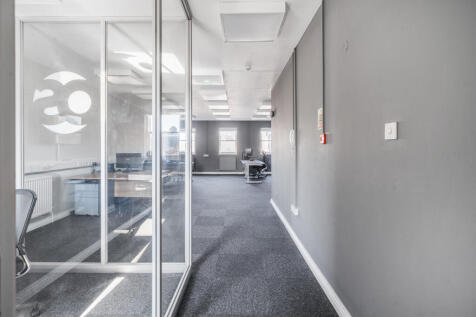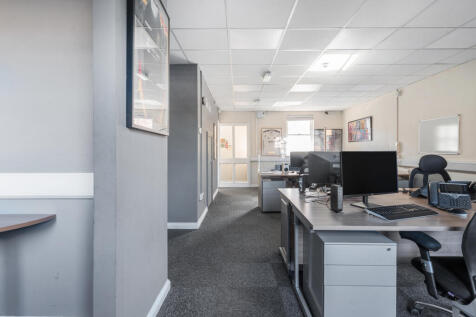Commercial Properties To Let by Greenslade Taylor Hunt, Taunton, including let agreed
57 results
The Wellington Business Park has 1.65 acres of open storage land available to rent on flexible terms. The land is surfaced in crushed stone. All size requirements can be accommodated for with the location being agreed in a site meeting. The Wellington Business Park is a fenced, secure busines...
The premises comprise a sizable open storage site, a workshop and converted portacabins providing good quality 2-storey offices with WC and kitchen facilities, air conditioning, balcony and perimeter dado trunking. The site is security fenced throughout and benefits from a combination of tarmaced...
The properties comprise three adjoining steel portal frame units. The warehouse has a concrete floor, blockwork walls and an eaves height of approx.5.75 metres. There are two loading doors measuring 3.65m wide x 4.4m high. There is ancillary office accommodation and WC facilities. There is mains ...
A level compacted crushed stone covered site adjacent to Chelston Link/The A38 with palisade fencing, mains electricity, water and private foul drainage. Suitable for a wide variety of open storage and distribution requirements.
Block M Compromises of 7 newly refurbished units 5 of which are let. Each have warehouse office and WC facilities with glazed trade frontages. approx. minimum use height of 6 metres. Substantially refurbished including new roofs, electric loading doors and quality office M6 has the benefit of a ...
Newly refurbished units, ranging from 3,625 sq ft. to 19, 741 sq ft. Industrial/Warehouse/Trade Block M comprises 7 newly refurbished units. Each property will have warehouse, office space and WC facilities. Approx. eaves height of 6 metres. M6 has the benefit of a secure yard. The refurbishmen...
Description The premises comprise a former garage/workshop building with concrete yard to the front and side and an additional tarmac surfaced yard to the west. This is a detached self contained site to the north of the entrance to Burlescombe Works, benefitting from the following features:- Cle...
Various units are available across the site, together with open storage land and secure yards / compounds. The units are constructed of steel portal frame construction under insulated profile cladding to the elevations and roofs.
Unit D comprises a detached industrial unit on a self-contained site with a large secure yard. The property is of steel portal frame construction with an insulated steel-clad roof. Unit D will be refurbished to a high standard to provide flexible and modern industrial accommodation in a establish...
The site consists of a detached workshop constructed of steel portal frame construction with a mezzanine reception and office area, which is accessed internally as well as externally. The property benefits from two vehicular access points to the southern and western elevations. Internally, the ...
Description The building is of steel framed construction with cavity brick and blockwork walls and insulated profiled steel cladding to the upper elevations and roof. It has the following features:- Clear span warehouse with office/kitchen and disabled WCs. Two electrically operated vehicular l...
With a return frontage into George Street the property is arranged with retail sales and storage on the ground floor and offices, a staffroom and a kitchen at first floor level. The first floor has independent access off Cornhill and is also accessed internally to the rear of the building. As cur...
A pair of adjoining mid-terrace industrial units forming part of a block of similarly designed units of concrete frame construction with a pitched roof having been clad in insulated metal sheet panels with inset light panels. Unit S2 consists of a warehouse, reception, WC block, kitchen, staff ro...
Units 3 & 4 provide prominent offices fronting the entrance to the business park arranged over ground and first floors with a separate area of car parking for up to 100 vehicles. The offices provide a combination of cellular and open plan areas that can be reconfigured to suit requirements. UPVC...
A recently constructed block of steel portal frame with blockwork and metal clad elevations under a pitched insulated roof with translucent light panels. Units 7-8 - Open plan warehouse with polished concrete floor, 2 x electric roller shutter doors, minimum eaves height of 6.25m rising to 7.25...
A central retail unit within popular shopping centre in the heart of Taunton close to Sainsbury's. This particular retail unit is visible from both ends of the shopping centre with over 14.50m of display frontage facing into the centre. The ground floor sales area is open plan with ancillary off...
M3 forms part of a recently refurbished block of 7 units. This property is a mid-terraced unit with clear span warehousing with a minimum eaves height of 6m. There is a communal yard to the front with allocated parking. Access into the property is via the pedestrian glazed door to the front or ...
M5 forms part of a recently refurbished block of 7 units. This property is an end of terraced unit with clear span warehousing with a minimum eaves height of 6m. There is a communal yard to the front with allocated parking. Access into the property is via the pedestrian glazed door to the front...
M4 forms part of a recently refurbished block of 7 units. This property is a mid-terraced unit with clear span warehousing with a minimum eaves height of 6m. There is a communal yard to the front with allocated parking. Access into the property is via the pedestrian glazed door to the front or ...
A mid-terraced office building spread over 3 floors with a private car park located to the rear. The property contains three office suites located on each floor, either available as a whole or on a floor by floor basis. The ground floor office suite benefits from display windows onto the High S...
