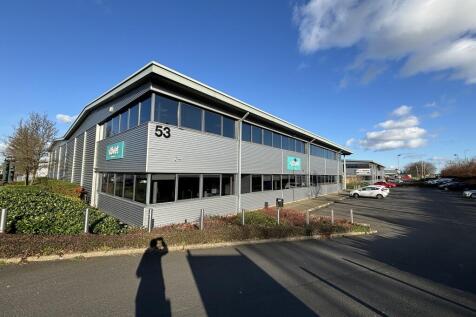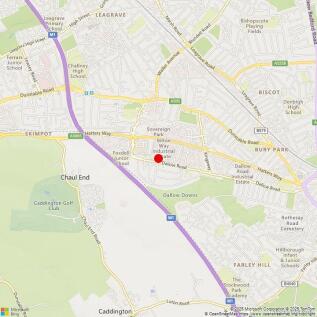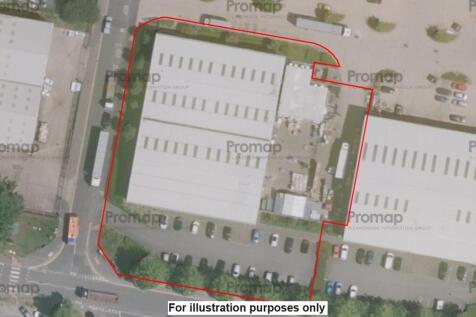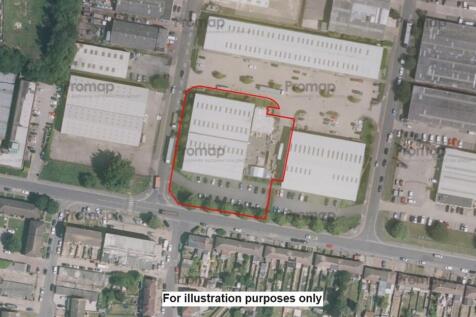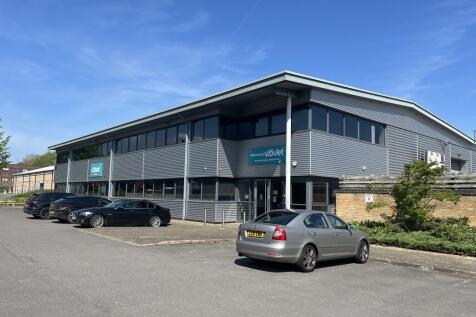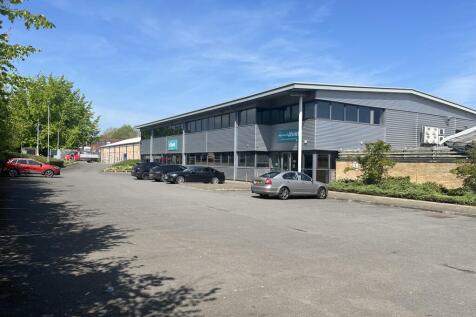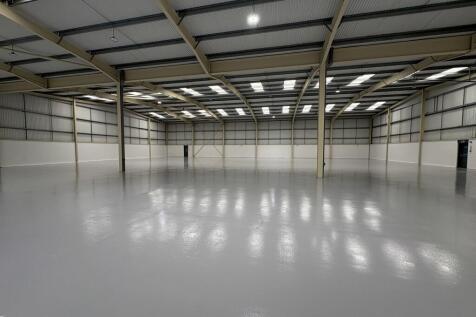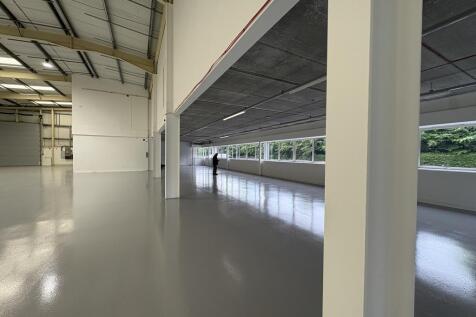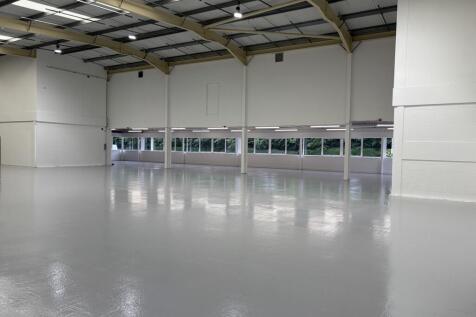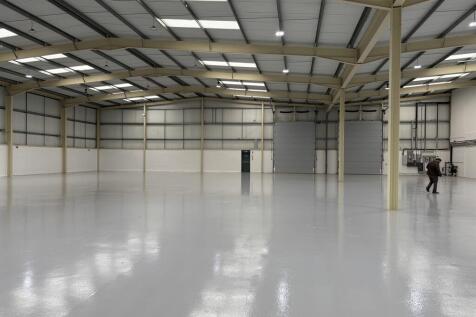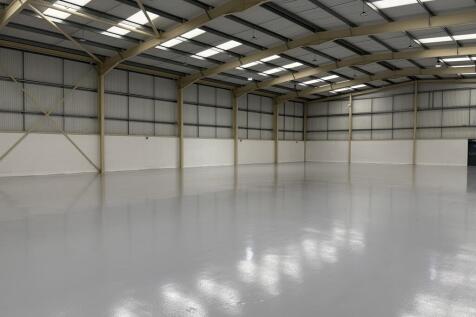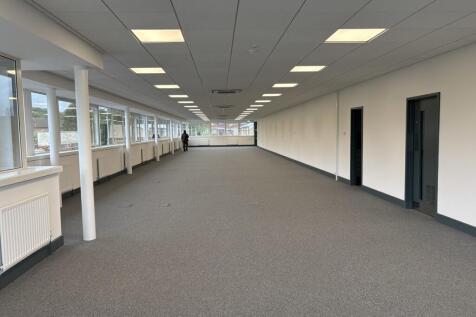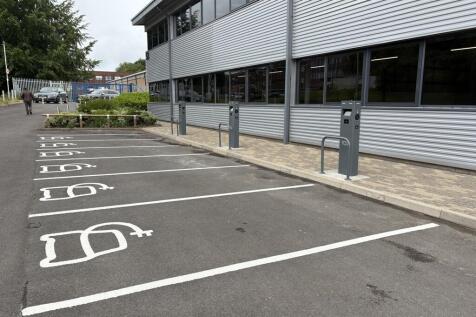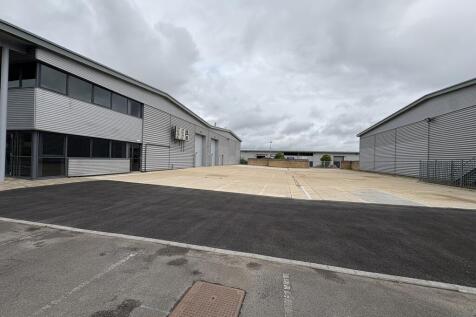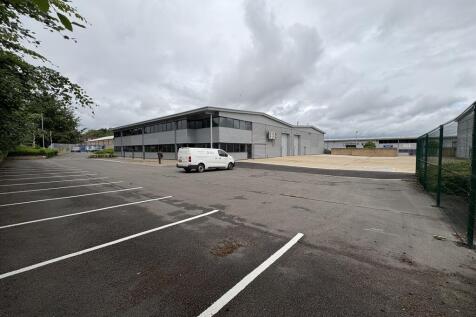Commercial Properties To Let by Kirkby Diamond, Luton, including let agreed
109 results
The property is located to the front of Bilton Way Industrial Estate, fronting Dallow Road. Bilton Way Industrial Estate comprises of 47 industrial/warehouse units which total approximately 410,000 sq ft. The town is served by good communication links, all within close proximity to the property. ...
Prominent roadside site previously used as Jacks Hills Café. There is an extensive roadside frontage to Watling Street which is an established vehicle access point leading to a tarmac car park at the front and a surfaced area to the rear, which was previously used for a lorry park for up to 50 un...
Formerly occupied by Wilko, these prime retail premises are arranged over ground and first floor. The premises would suite a variety of uses under User Class E, such as (but not limited to): Retail, Food & Beverage, Leisure, Office, Showroom, Professional Services, etc.
Prime Grade A industrial and logistics warehouse PLP MK is a major new 2.2 million sq ft logistics business park adjacent to the A5, within 10 minutes to the M1 Junctions 13 and 14 and the wider national motorway network. > 89% of GB population within 4.5hr drive time > Situated at the heart...
Prime Grade A industrial and logistics warehouse PLP MK is a major new 2.2 million sq ft logistics business park adjacent to the A5, within 10 minutes to the M1 Junctions 13 and 14 and the wider national motorway network. > 89% of GB population within 4.5hr drive time > Situated at the heart...
Prime Grade A industrial and logistics warehouse PLP MK is a major new 2.2 million sq ft logistics business park adjacent to the A5, within 10 minutes to the M1 Junctions 13 and 14 and the wider national motorway network. > 89% of GB population within 4.5hr drive time > Situated at the heart...
The property comprises of an industrial unit with an attached two-storey office and storage building on the front. The unit has the benefit of three single level loading roller-shutter doors to the front elevation. The property has approximately 23 car parking spaces and goods loading area immedi...
Workshop building plus yard. The premises comprise of 26,590 sq ft of covered accommodation along with yard space extending to approximately 37,000 sq ft (0.85 acres). The premises comprise of Unit 2-6 providing ground floor workshop space along with works and visitor toilets and ground and firs...
The property is located to the front of Bilton Way Industrial Estate, fronting Dallow Road. Bilton Way Industrial Estate comprises of 47 industrial/warehouse units which total approximately 410,000 sq ft. The town is served by good communication links, all within close proximity to the property. ...
Industrial / Warehouse/ Trade Counter opportunity The accommodation comprises a detached industrial unit on a total plot of approximately 1.44 acres. Max internal height 9.3M 7.22M to the haunch 6 x sectional loading doors ( width 4.4m height 6m)
Two adjoining mid warehouse units awaiting refurbishment. The units benefit from 6m eaves height (approx), two storey offices, three phase power, mains gas, a shared enclosed yard and one loading door to each unit. Once vacant and refurbished the units will be offered separately or combined on...
The estate provides a multi-let industrial estate across a total of 10.04 acres and was formerly the Skefco Ball Bearing Factory developed between the 1920's and 1940's. The estate comprises of 58 units providing industrial/warehousing and office accommodation ranging from 549 sq. ft to 17,000 sq...
This property is an industrial/ warehouse unit within a self contained gated site with the benefit of parking to the front and yard to the rear. Terms To Let - Rent On Application VAT: Applicable Intending occupiers should satisfy themselves as to the incidence or otherwise of VAT on this trans...
The unit comprises an open-plan warehouse with two-storey offices at the front. The offices are divided into small individual workspaces, a meeting room, male and female WCs with a shower, and a kitchen/breakout area. There is also a secure yard shared with the neighbouring unit, which the curren...
Focus 4 is an office building in the heart of Letchworth Garden City Business Park. The office suites are located at both ground and first floor and have been refurbished to a good standard. The accommodation is air conditioned and provides open plan office space with shared WC facilities. Unit ...
The property comprises of an open plan warehouse unit with a secure gated yard the front elevation. The unit benefits from a minimum eaves hight of 4.79 m, all mains services, roller shutter loading door (3.69 high and 3.66 wide), and a number of small ancillary office/meeting rooms.
Description Unit 20 is an end terrace industrial unit benefitting from two storey offices to the front elevation, 5.2m eaves height and a three-phase power supply. Externally there is a shared yard area to the rear and allocated car parking to the side. The property is situated on the establishe...
Park Avenue Industrial Estate is a well established industrial area of Luton.The estate is situated just off Sundon Park Road adjacent to Scott Road Industrial Estate. Junction 11a of the M1 Motorway is within 3 miles of the property. Luton Town Centre is within 6 miles. London Luton Airport with...
Park Avenue Industrial Estate is a well-established industrial and logistics hub offering a range of high-quality warehouse and industrial units suitable for a variety of occupiers. Strategically located with excellent transport links, the estate provides businesses with easy access to major road...
Bilton Way Industrial Estate comprises of 47 industrial/warehouse units which total approximately 410,000 sq ft. Bilton Way forms part of Luton's prime industrial area centred around Dallow Road. The estate is 1.5 miles from J11 of the M1 and provides easy access to Luton Town Centre. Industrial ...
Brand new trade counter scheme 5.7m eaves Established trade location Good loading and parking Nearby occupiers include Travis Perkins, Homebase, CEF, Lidl, McDonalds, Halfords and Pets at Home
Unit 9 comprises a mid terrace unit and Unit 11 an end of terrace unit, both located on the established Apex Business Centre on Boscombe Road in Dunstable. The property comprises warehouse space with full first floor mezzanine.
The unit benefits from 6.8m eaves, LED lighting throughout, three-phase power, and a 5-metre wide roller shutter door. With direct access to the warehouse, the ground floor office provides practical ancillary space for warehouse staff, while the first floor offers a high-spec office environment c...
The property comprises of two interconnecting units, both open-plan industrial warehouse with office space. There is allocated parking to the front and a large, secure yard to the back. Specification: Mains services Three-phase power 3 electric roller shutters Ground floor office space WC and Ki...
