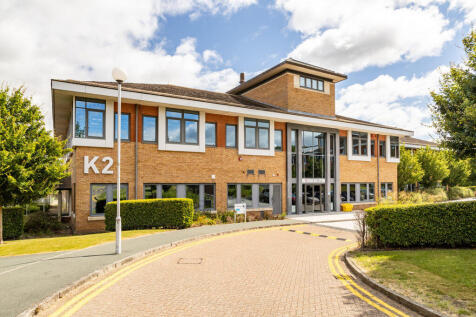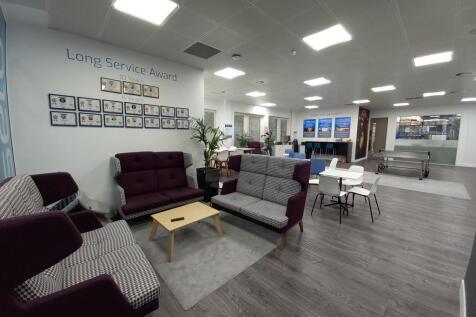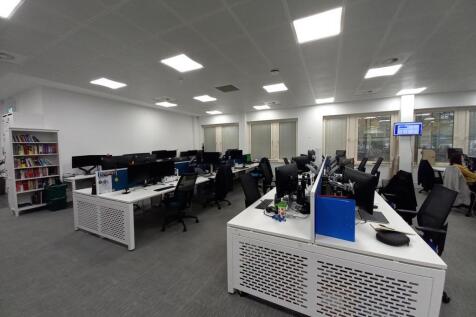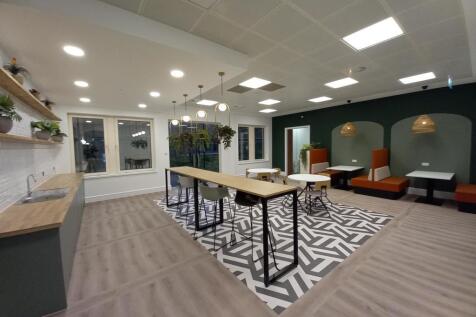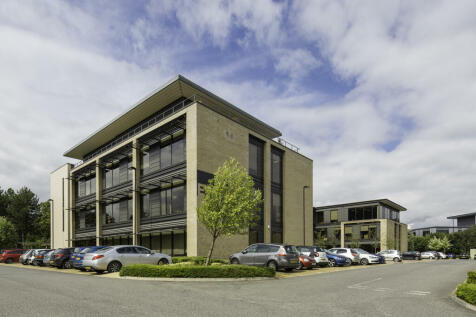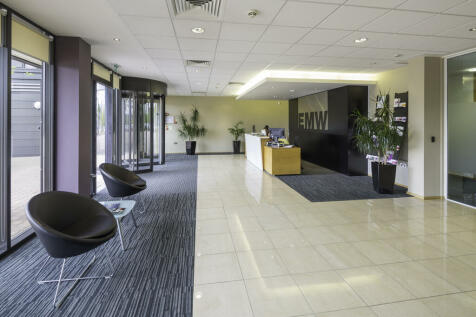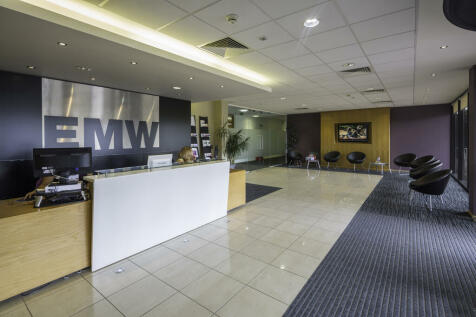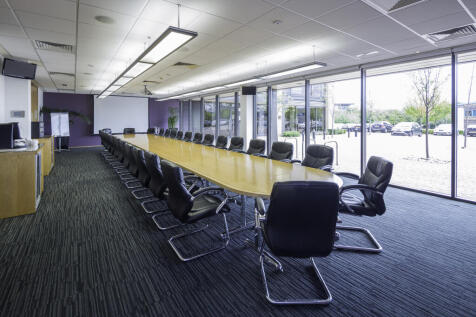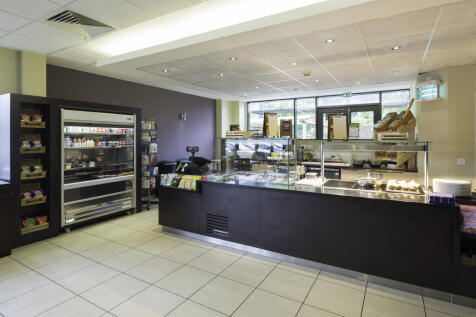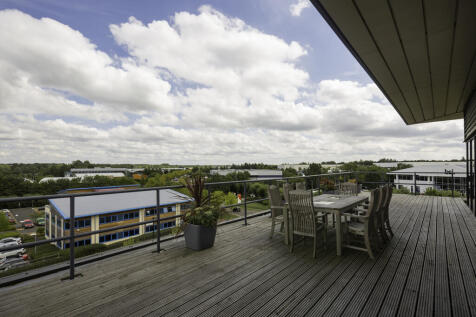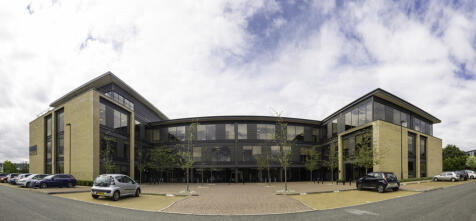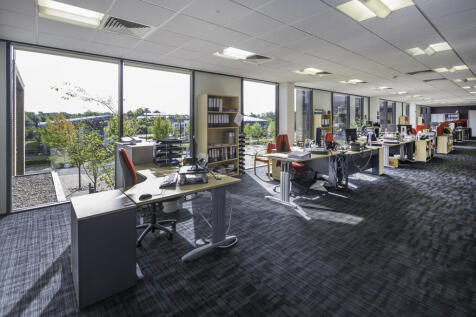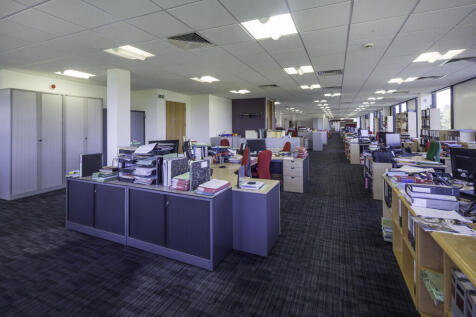Commercial Properties To Let by Kirkby Diamond, Milton Keynes, including let agreed
116 results
Grade A office space with unique on-site facilities. Energy efficient PIR controlled LED lighting 23 allocated parking spaces Covered cycle racks VRF air conditioning system Landscaped courtyard garden area Raised access floor Open plan, flexible work space Demised male and female WCs
Stratus Park is a modern logistics/industrial park which comprises 12 units with ancillary offices arranged in three terraces. The units have insulated metal clad elevations and a steel portal frame construction offering eaves heights 10 metres. The units can be let individually or as one combine...
The proposed scheme will deliver new build Grade A office space across ground and two upper floors in a lakeside setting. The proposed outline specification is: Flexible floorplate configuration Full access raised floors Air conditioning Designed to an occupational density of 1:90 sq ft Exte...
The office suites within this prominent well located building in the central business district are situated on the second and third floor of CBXII East. The third floor suites have the capability of being occupied individually or combined to provide a larger floor plate. The suites benefit fro...
Sherwood House comprises a self-contained, semi-detached office premises arranged over ground, first and second floors. It forms part of a prominent detached three-storey office building, which was built in the 1980's and is currently undergoing a programme of refurbishment. The offices include ...
Mid-terrace industrial/warehouse premises with office to the front and warehouse / production, to the rear. Parking is provided to the front of the unit and the rear provides loading via a full height loading door. The building is of steel portal frame construction with vertically profiled steel...
Alston Drive provides 41 light industrial/warehouse units ranging in size from 3,100 sq/ft up to 15,000 sq/ft with glazed and steel-clad profile fascia's. Internally, the premises comprise two storey office accommodation, WC facilities and warehouse accommodation. The units benefit from single l...
A substantial brick built detached Hybrid, tech/R&D Head Office building on a 1.05 acre plot with the benefit of an impressive galleried reception area currently arranged with ground floor storage, via a loading door and production, packaging areas. A range of mostly open-plan and individual se...
The property is situated in a prominent location fronting Silbury Boulevard, one of the principle central business district roadways linking the railway station, shopping centre and Campbell Park all of which are situated in easy walking distance of the building. Moorgate House has been extensiv...
Due to relocation. * Detached industrial unit with private yard area * Two storey offices to front elevation * First floor offices with LED lighting * Security controlled personnel door with reception area * Clear span warehouse with small mezzanine floor * Good access to A5 dual carriageway an...
Seebeck House is located 5 minutes from central Milton Keynes, providing over 250 shops, restaurants and leisure facilities. Seebeck House comprises a high quality self contained office building totalling 40,248 sq ft arranged over ground and three upper floors. Current availability provides 4,61...
19a Dane Road is brick and steel frame construction, with first and ground floor ancillary offices and WCs to the front. There are 6 parking spaces to the front, loading is via shared access to the side. The property benefits from a roller shutter that is 4.5m x 3.5m.
Alston Drive provides 41 light industrial/warehouse units ranging in size from 3,100 sq/ft up to 15,000 sq/ft with glazed and steel-clad profile fascia's. Internally, the premises comprise two storey office accommodation, WC facilities and warehouse accommodation. The units benefit from single l...
Mid-terrace industrial/warehouse premises with office to the front and warehouse / production, to the rear. Parking is provided to the front of the unit and the rear provides loading via a full height loading door. The building is of steel portal frame construction with vertically profiled steel...
INDICATIVE INTERNAL PHOTOS Available as of 30th November 2024. Mid-terrace industrial/warehouse premises with two storey offices to the front and warehouse / production, to the rear. Parking is provided to the front of the unit and the rear provides loading via a full height loading door. The...
Unit 1 & 2 Midbrook Court consists of two co-joined business units constructed in 2009. The property benefits from having a full mezzanine providing both warehouse and office accommodation. The property benefits from having a full mezzanine providing both warehouse and office accommodation. The ...
The unit is on the upper ground floor, fully fitted with glazed frontages and vaulted ceiling, high quality WCs, kitchen area, storage cupboards, air con, perimeter trunking, lighting and carpets already fitted. Ready for immediate possession, with 17 allocated parking spaces. The approximate f...
