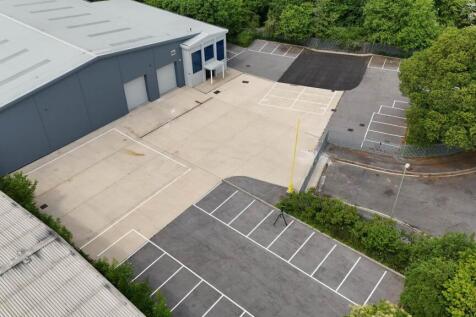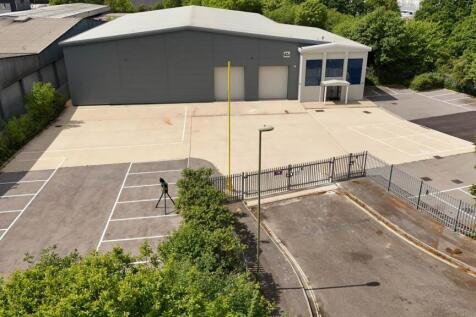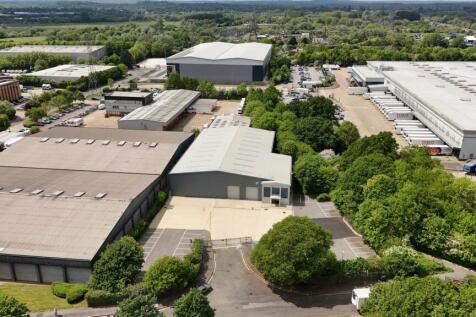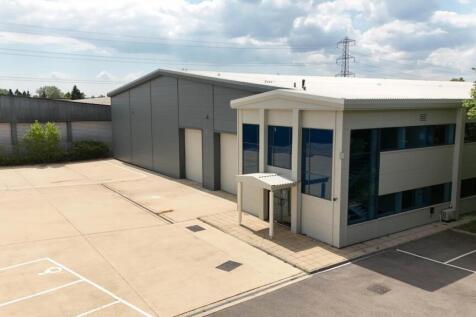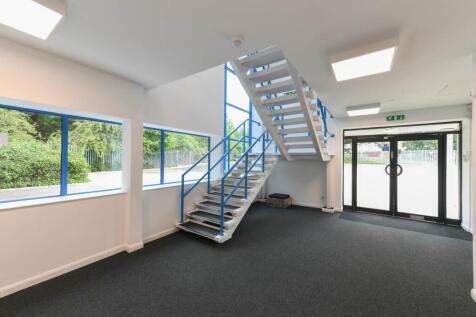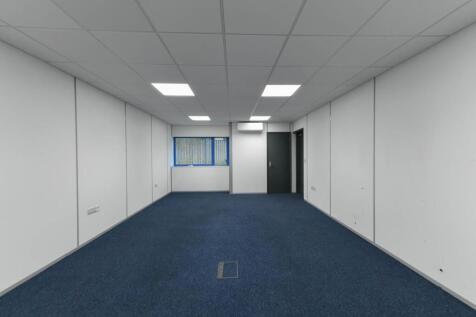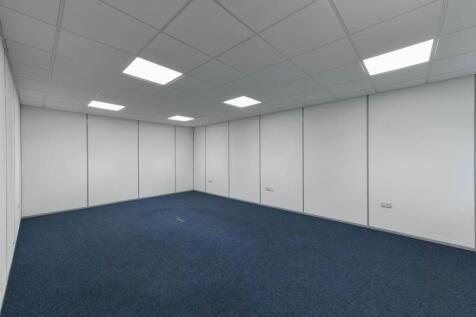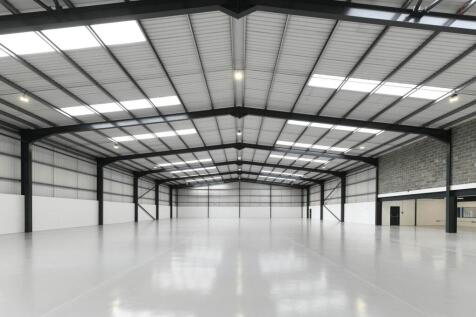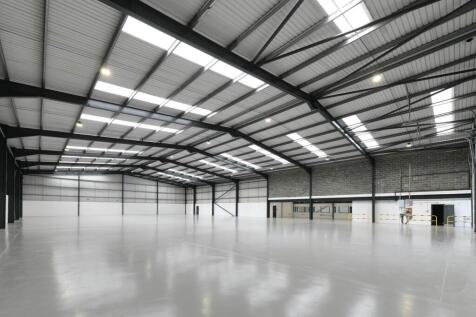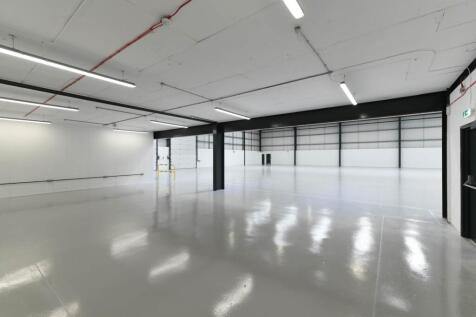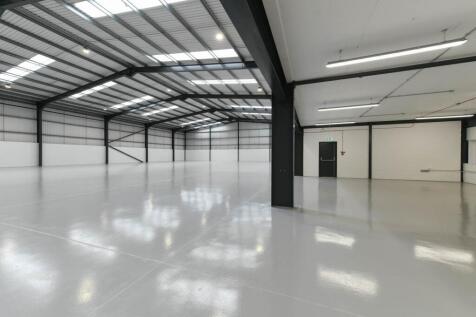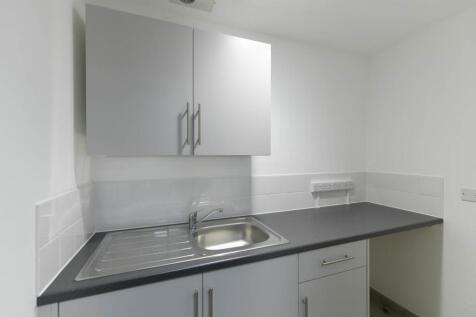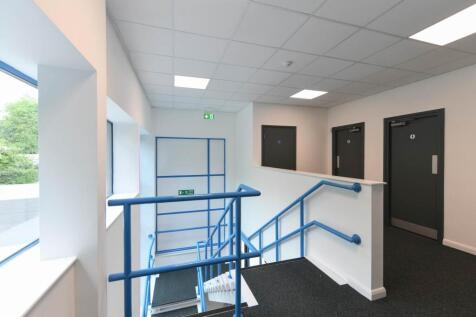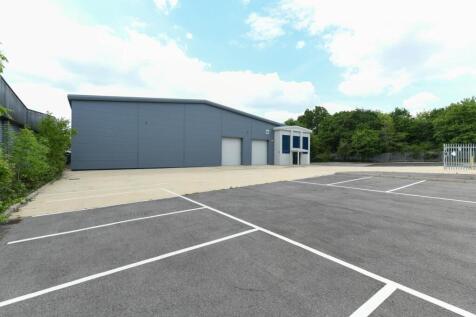Commercial Properties To Let by Lambert Smith Hampton, Fareham, including let agreed
67 results
42a Oriana Way comprises a detached warehouse built on a steel portal frame which is clad in silver profile metal sheet micro rib to the elevations. A two-storey office pod is located at the side of the warehouse with a projecting feature entrance, which is also clad but with white micro rib meta...
Following the successful multi-million pound investment in Faraday Business Park, there is up to 50,000m ready for commercial development. Plots range from one to six acres and there is potential for larger scale development of up to 16 acres within the estate. These development sites are availa...
INTRODUCING PANATTONI PARK - West Sussex's prime engineering and distribution hub. Located adjacent to the A29 dual carriageway, Panattoni Park Bognor Regis provides direct access to consumers and supply chains clustering the central south coast, with a massive 3.8 million unique addresses fallin...
The buildings of FOUR PENNER ROAD form a dedicated campus for SSE. The subject property consists of a steel portal frame, with brick and glass elevations, and a versatile full mezzanine floor across the span. The available space offers substantial square footage of high quality open plan office a...
The Property comprises a detached high bay warehouse of steel portal frame construction under a profile metal roof with translucent panels with two a storey office block accessed via a link building. Loading and yard areas are accessed via the east and west elevations from Oriana Way and Majestic...
The development will comprise three new Grade A light industrial / warehouse units with ancillary offices, car parking and service yards. The units will be available for immediate occupation following practical completion which is due Q1 2025.
2.45 acre serviced site with waste and recycling allocation The site has an allocation within the West Sussex Waste Local Plan for waste/recycling facilities that are complementary to the wider development proposals at Cathedral Business Park. The wider site is being developed under outline pla...
Quest 271 is a brand new, strategically positioned industrial/warehouse development in a location of significant under supply, adjacent to M27 and Port of Southampton. The site offers 3 grade A units, each with secure yards and green credentials, situated in a highly accessible location.
Cathedral Business Park is a fully-enabled 4.8 acres prime roadside/employment site with the benefit of a flexible outline consent and plot infrastracture already delivered. Further details can be found on Chichester District Council's website under planning application ref. 19/00619/OUT.
Built in 2020, Unit 5 is located on Mountpark Industrial Development on the South Coast. Junction 5 of the M27, Southampton Airport and Southampton Docks are all within close proximity of the site. Unit 5 offers over 74,000 sq ft of state-of-the-art warehouse accommodation with a focus on operat...
210 Southern Cross offers a high specification warehouse opportunity, capable of being leased in its original specification or with the benefit of racking and fitted mezzanine (subject to negotiation). The property offers reception area with ground and first floor offices and welfare facilities....
Both properties comprise a hybrid offering providing a mix of industrial and office space. The units are host to inner courtyards, benefitting from a high percentage of glazing across both floors underneath a low-pitched metal profile clad rood without any translucent panels.
Ready for immediate occupation, the premises have been refurbished with a new office entrance and new insulated profile metal sheet roof covering with daylight panels. The elevations are clad in profile metal sheet with new electric loading doors.
A secure self contained open storage site available on flexible terms. The site is fully secure with perimeter fencing and gated access and benefits from a power supply. Please note all containers will be removed from the site.
A modern detached industrial/logistics unit recently refurbished with new loading doors, refitted offices, painted floor & internal alterations to provide a clear, open plan production or warehouse space. The site area is 2.5 acres approx. with 135 car spaces (exceptional parking ratio) and pla...
Unit 5 is a detached industrial/warehouse unit with a fenced secure yard. The unit has a pedestrian entrance door leading to reception, ground and first floor offices and warehouse. The warehouse is clear span with 8m clear height, 3 electric sectional up and over doors 5 m (h) 4 m (w), 3 phase p...
Unit 3 is a modern detached industrial/warehouse unit with large secure yard. It is constructed on a steel portal frame with part brick, part micro rib profile metal sheet elevations under an insulated profile metal sheet roof with intermittent roof lights. Personnel access from the front block p...
Unit 6 is constructed with a traditional steel portal frame and clad with insulated profile metal sheet to the elevations and roof. The roof also benefits from approximately 15% day light panels. The external elevations of the building are a mix of profile metal sheet, brickwork and powder coated...

