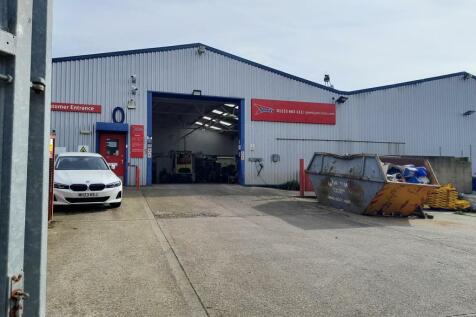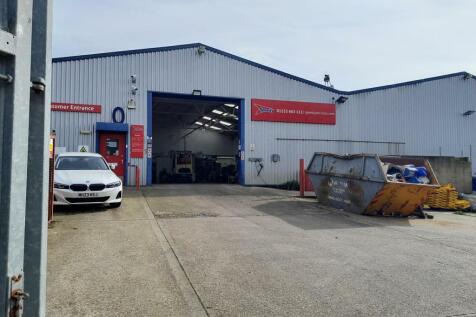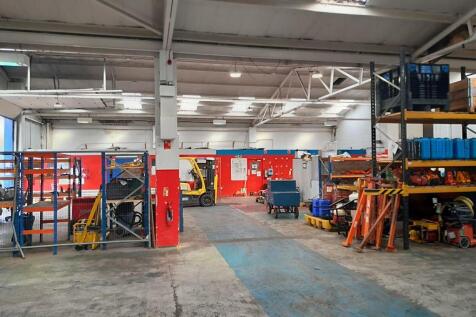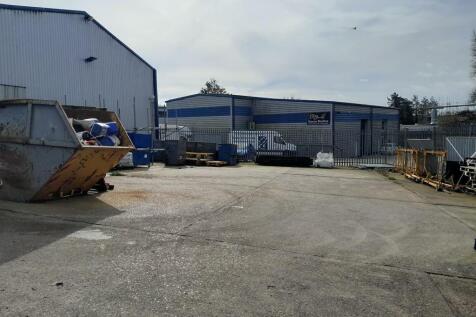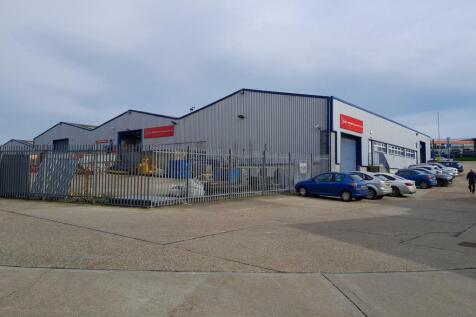Commercial Properties To Let by Stafford Perkins Chartered Surveyors, Ashford, including let agreed
17 results
Unit 10 comprises of two adjoining bays of a larger former factory property that has subsequently been sub-divided and redeveloped, with each bay providing some 3,020 sq.ft., giving 6,040 sq.ft. in total. The building is of steel framed construction under a steel trussed roof having insulated pro...
This site of 1.25 acres comprises a main seven-bay warehouse building of concrete portal frame construction having perimeter road and yard area and providing 18,500 sq.ft. of accommodation with an additional brick built store building providing a further 3,500 sq.ft. The site is securely fenced a...
The unit is of steel portal frame construction with insulated metal profile clad elevations beneath a pitched insulated roof with skylights. Unit 20 provides 11,442 sq.ft. of warehouse accommodation with an eaves height of 16ft7in rising to an apex of 22ft 6in. This unit is accessed via the yard ...
This is a development of 10 business units totalling approximately 35,726 sq.ft. The units have been refurbished to a high specification and benefit from a minimum eaves height of 3m, 3-phase electricity supply (69kVA - 138kVA), EV charging points, and electrically operated roller shutter doors...
The premises form part of a total of 10 units built as a 5 x 2 back-to-back terrace, with Unit 3 being the middle unit on the northern side fronting on to Victoria Road; Unit 4 being immediately to the left and Unit 5 being the end unit to the left of Unit 4. The units are of steel portal frame ...
The business park comprises seven three-storey office buildings constructed around a central courtyard and set within a mature landscaped environment with excellent on-site parking. The buildings have been refurbished to provide occupiers with a choice of individual self-contained buildings. T...
Unit 10 comprises of two adjoining bays of a larger former factory property that has subsequently been sub-divided and redeveloped, with each bay providing some 3,020 sq.ft., giving 6,040 sq.ft. in total. The building is of steel framed construction under a steel trussed roof having insulated pro...
These two end-terraced units are adjoining and inter-connecting and are currently used for the retailing of fencing products, but it is felt that they are eminently suitable for a wide range of alternative uses including equestrian, building supplies and the like. The unit nearest to the A28 curr...
This is a modern industrial unit of steel portal fram construction providing workshop/warehouse accommodation on the ground floor of 4,298 sq.ft., with first floor offices of 548 sq.ft. accessed via a steel staircase. The eaves height is 19ft, rising to an apex of some 26ft 4in at the centre. T...
Unit 7 is a mid-terraced unit of steel portal frame construction and provides approximately 3,152 sq.ft of accommodation. There is an eaves height of approximately 19ft rising to an apex of some 22ft 2in. The unit benefits from an up-and-over folding door some 9ft 10in wide by 13ft high, a concre...
Unit 2 is of modern brick cavity block construction under an insulated steel profiled clad roof with skylights. The unit also benefits from fluorescent strip lights, a concrete floor and a steel roller shutter door 12'1" wide by 9'6" high along with separate personnel doors. A small office are...
Unit 9 is a modern end terraced unit of steel portal frame construction with external clad elevations with an eaves height of some 8m. and a single access loading door along with 2 personnel doors. There are generous skylights within the roof providing a good level of natural lighting, and the un...
This end-terraced industrial unit of steel portal framed construction provides a little under 3,000 sq.ft. of accommodation in terms of ground floor workshop/warehouse. There are first floor offices totalling some 640 sq.ft. built in conjunction. The workshop/warehouse has a minimum eaves height ...
This lock-up retail unit is the last of 7 similar units on the ground floor of the four storey hotel building at the Elwick Place development. It provides 2,325 sq.ft. of retail space finished to a shell specification with a concrete floor ready for final shop fitting by the incoming tenant. The...
This attractive three storey timber framed building under a hipped tiled roof is Grade II* listed, and it is believed to have been constructed sometime around the 15th or 16th century. The ground floor lock-up sales area comprises just under 1,000 sq. ft. and was last used as an estate agents' of...
Freehold, four-storey building plus basement. Separate access to three upper floors provides potential for residential development, owner occupiers or an investment opportunity. Facing onto Ashford High Street and North Street it is situated in a very prominent and desirable location. Available w...
This unit is of steel portal frame construction and has been created within a terrace of similar units, providing some 645 sq ft of accommodation on the ground floor whilst on the first floor there is a further 645 sq ft of office accommodation. The offices have previously been occupied and benef...
This office studio was developed from the previous Victorian brick built stable block/milking parlour to a high standard, incorporating Cat II lighting and a gas fired central heating system. The unit has recently been refurbished and re-decorated with new carpets fitted. Car parking is provided ...
