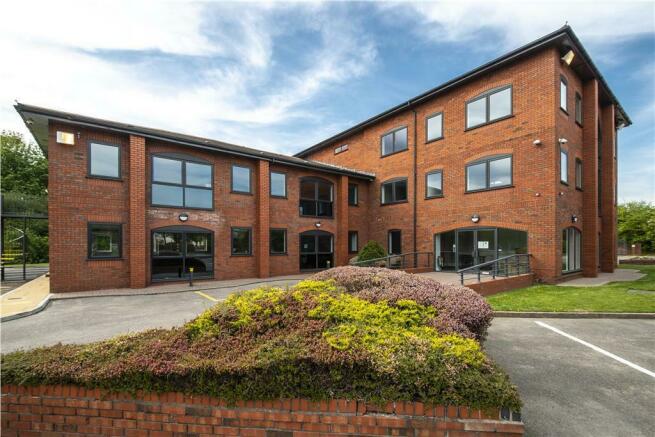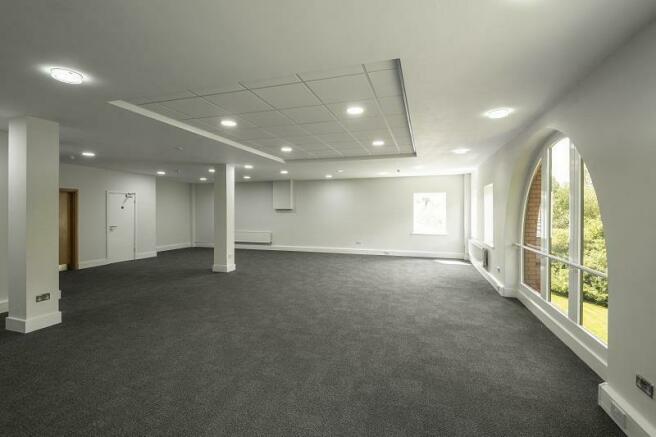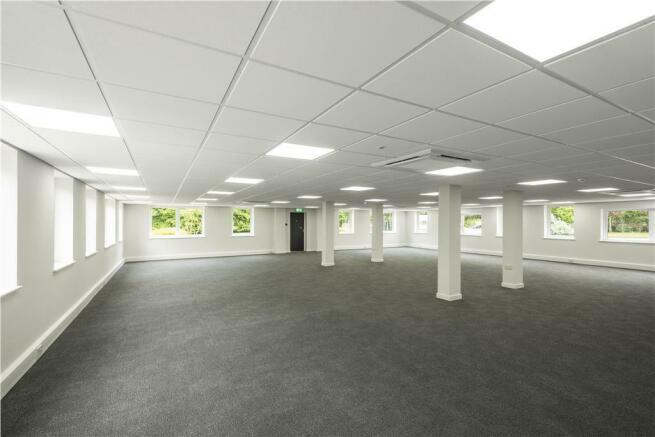Axis House Tudor Road, Runcorn, Cheshire, WA7
- SIZE AVAILABLE
1,109 sq ft
103 sq m
- SECTOR
Office to lease
Lease details
- Lease available date:
- Ask agent
- Lease type:
- Long term
Key features
- Carpeted solid concrete floors.
- Perimeter trunking.
- A combination of recessed spot lighting and surface mounted Cat II lighting.
- Landscaped gardens.
- CCTV and intruder alarm system.
- Independently controlled Fujitsu R407E air-conditioning to all floors.
- Single glazed timber framed windows, some with sliding doors to external areas, including balconies.
Description
Axis House is a modern three-storey office building providing 16,490 sqft of part open plan, part cellular office accommodation with an associated surface car park ratio of 1:195 sqft.
Axis House benefits from a large ground floor reception, with WC & kitchen facilities on all floors.
The current specification includes:
- Carpeted solid concrete floors.
- Perimeter trunking.
- Single-glazed timber framed windows, some with sliding doors to external areas, including juliette balconies.
- Independently controlled Fujitsu R407E air-conditioning to all floors.
- A combination of recessed spot lighting and surface mounted Cat II lighting.
- Tenant installed canteen to the ground floor.
- Landscaped gardens.
- CCTV and intruder alarms.
Energy Performance Certificates
Photo 8Brochures
Axis House Tudor Road, Runcorn, Cheshire, WA7
NEAREST STATIONS
Distances are straight line measurements from the centre of the postcode- Runcorn East Station1.4 miles
- Runcorn Station2.6 miles
- Widnes Station3.3 miles
Notes
Disclaimer - Property reference 130LH. The information displayed about this property comprises a property advertisement. Rightmove.co.uk makes no warranty as to the accuracy or completeness of the advertisement or any linked or associated information, and Rightmove has no control over the content. This property advertisement does not constitute property particulars. The information is provided and maintained by BE Group, Warrington. Please contact the selling agent or developer directly to obtain any information which may be available under the terms of The Energy Performance of Buildings (Certificates and Inspections) (England and Wales) Regulations 2007 or the Home Report if in relation to a residential property in Scotland.
Map data ©OpenStreetMap contributors.




