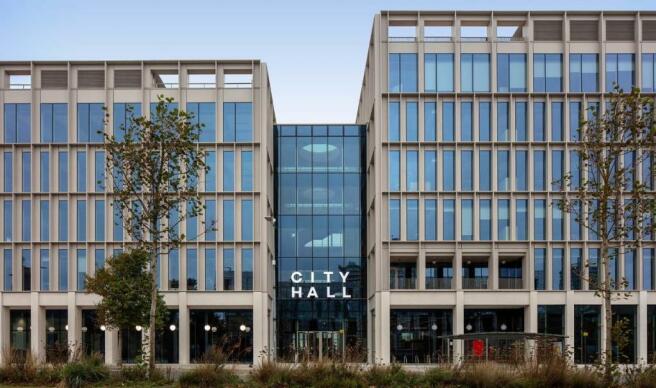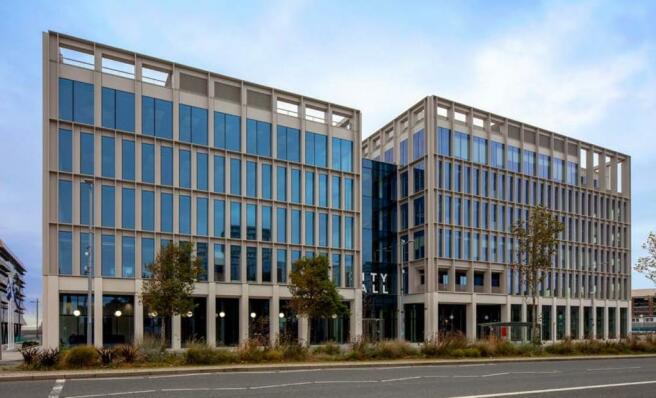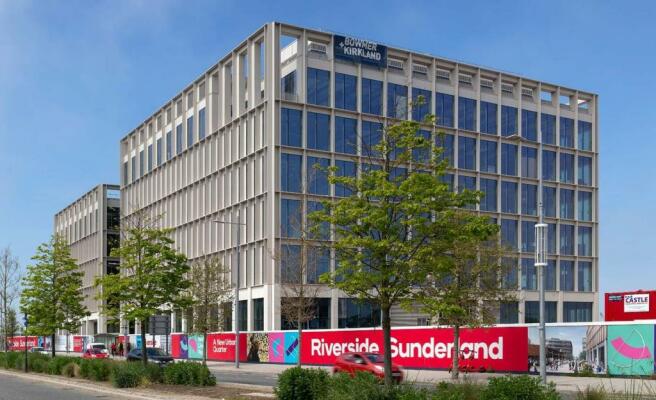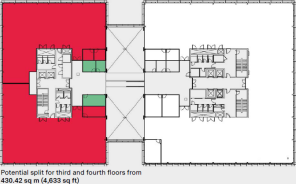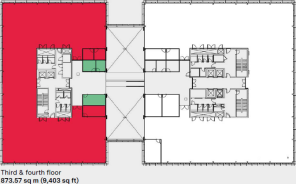City Hall, Sunderland Riverside, Plater Way, Sunderland, SR1 3AD
- SIZE AVAILABLE
4,633-18,637 sq ft
430-1,731 sq m
- SECTOR
Office to lease
Lease details
- Lease available date:
- Ask agent
Key features
- Sunderland Central Station and two Metro Stations only 5 minutes' walk away
- At the heart of Riverside Sunderland’s new Central Business District
- A short walk from the Retail and Leisure Core
- High quality reception with feature full height atrium
- Fitted out in office meeting rooms
- Column free floor plates with exposed services and exceptional views
Description
City Hall is a stylish 191,000 sq ft building occupying a prominent position facing St Mary’s Boulevard and at the heart of Riverside Sunderland's new Central Business District. The property will comprise 5 floors of high specification Grade A office accommodation, with ground floor coffee shop and touch down space. The building is of steel frame construction with glazing and a coloured stainless steel cladding façade.
Location
The property is located on Plater Way within the exciting new Riverside Sunderland development. Connectivity is exceptional being adjacent to the A183 and with surrounding road links into the city. Metro, mainline railway station and bus stations are within a short walking distance.
Its location in the heart of the city centre offers excellent access to an array of high quality retail and leisure facilities.
Viewings
For Viewings & Further Information, Please Contact Our Agents: BNP Paribas Real Estate Newcastle Office Agency Support Team - Aidan Baker & John Routledge
Specifications
High quality reception
In office meeting rooms
Offices suites fitted with kitchen facilities
Full air-conditioning
2.75 m floor to ceiling height
Full raised access floors (150 mm void)
Exposed services
Full raised access floors (150 mm void)
4x, 13-person passenger lifts
LED lighting
Showers facilities
Cycle Storage and changing facilities
Diverse primary and secondary (resilient) duct route provision for third party suppliers
Back-up power by standby generator
Brochures
City Hall, Sunderland Riverside, Plater Way, Sunderland, SR1 3AD
NEAREST STATIONS
Distances are straight line measurements from the centre of the postcode- St Peter's Tram Stop0.3 miles
- Sunderland Station0.2 miles
- Park Lane Metro Station0.5 miles
Notes
Disclaimer - Property reference 72496-2. The information displayed about this property comprises a property advertisement. Rightmove.co.uk makes no warranty as to the accuracy or completeness of the advertisement or any linked or associated information, and Rightmove has no control over the content. This property advertisement does not constitute property particulars. The information is provided and maintained by BNP Paribas Real Estate Advisory & Property Management UK Limited, Newcastle. Please contact the selling agent or developer directly to obtain any information which may be available under the terms of The Energy Performance of Buildings (Certificates and Inspections) (England and Wales) Regulations 2007 or the Home Report if in relation to a residential property in Scotland.
Map data ©OpenStreetMap contributors.
