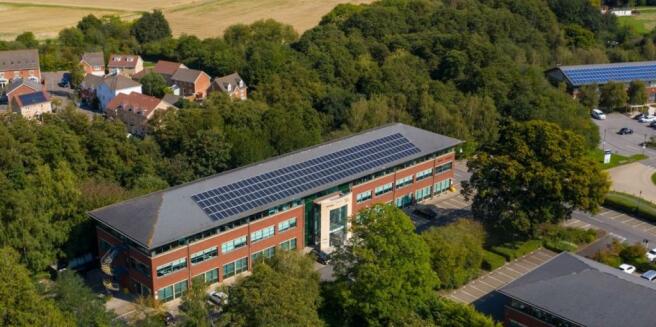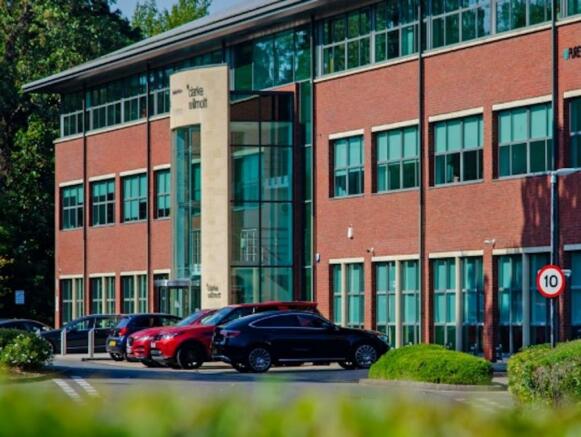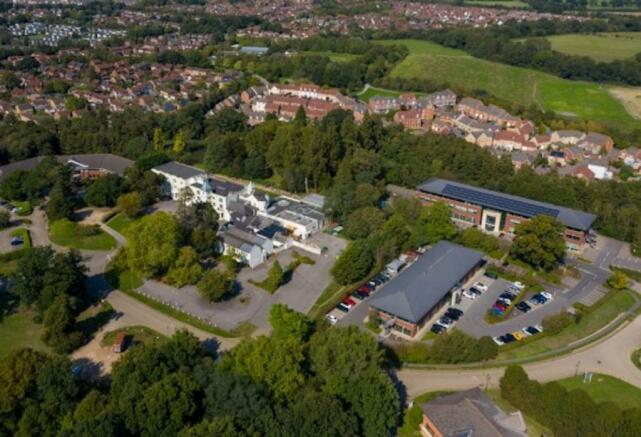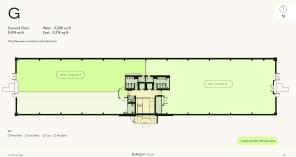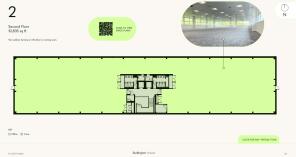Burlington House, Grange Drive, Southampton, SO30 2AF
- SIZE AVAILABLE
3,200-19,249 sq ft
297-1,788 sq m
- SECTOR
Office to lease
Lease details
- Lease available date:
- Ask agent
Key features
- Generous Parking Allowance
- Raised Access Floors
- Suspended Ceilings
- New LED Lighting
- Air Conditioning
- Generous Floor to Ceiling Height (2.65m)
- WCs and Showers
- Secure Cycle Parking
- EPC A Rating
- EV Chargers
Description
Burlington House is a purpose built modern three storey office building with a central core area and full height reception. It provides modern open plan accommodation including comfort cooling. The building provides high quality modern washrooms and shower facilities.
Location
Burlington House is set within the wonderful grounds of the Botleigh Grange Office Campus.
Businesses at Botleigh Grange Office Campus are in the perfect location to thrive. They love the beautiful environment – and the convenient motorway (J7, M27), rail and air links make it one of the best-connected addresses in the Solent corridor. Botleigh Grange is located within approximately 1 mile of Hedge End village amenities and 1.5 miles from the motorway. Hedge End Retail Park, golf centre and railway station are all within 1.5 miles.
Terms
On application
Brochures
Burlington House, Grange Drive, Southampton, SO30 2AF
NEAREST STATIONS
Distances are straight line measurements from the centre of the postcode- Hedge End Station0.9 miles
- Botley Station1.4 miles
- Bursledon Station2.6 miles
Notes
Disclaimer - Property reference 71080-2. The information displayed about this property comprises a property advertisement. Rightmove.co.uk makes no warranty as to the accuracy or completeness of the advertisement or any linked or associated information, and Rightmove has no control over the content. This property advertisement does not constitute property particulars. The information is provided and maintained by Realest, Offices. Please contact the selling agent or developer directly to obtain any information which may be available under the terms of The Energy Performance of Buildings (Certificates and Inspections) (England and Wales) Regulations 2007 or the Home Report if in relation to a residential property in Scotland.
Map data ©OpenStreetMap contributors.
