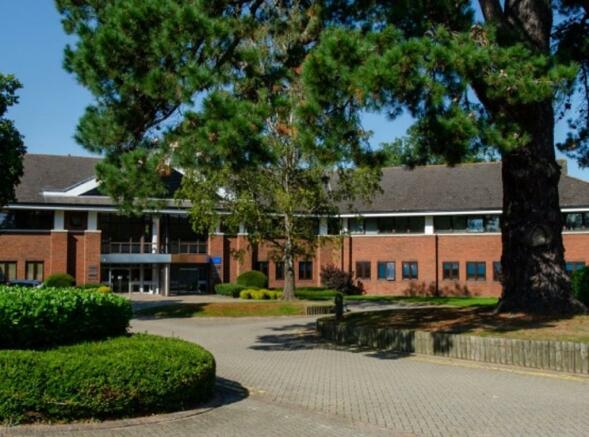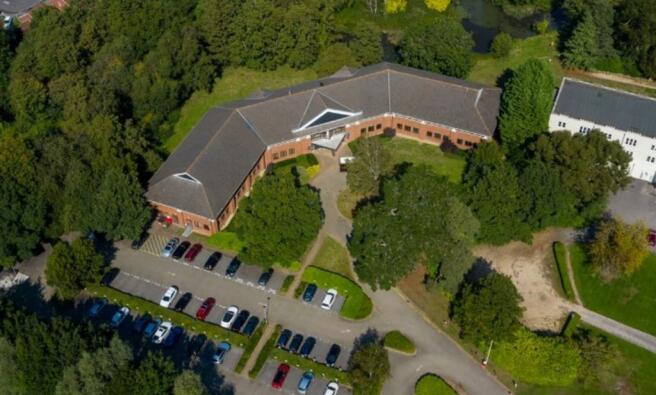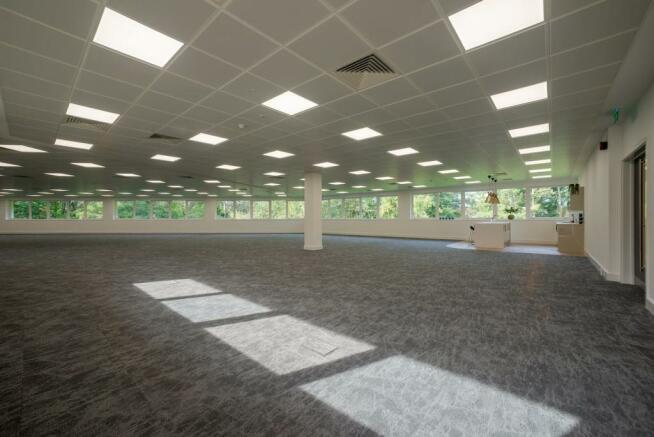Vanbrugh House, Grange Drive, Southampton, SO30 2AF
- SIZE AVAILABLE
2,553 sq ft
237 sq m
- SECTOR
Office to lease
Lease details
- Lease available date:
- Ask agent
Key features
- Comfort cooling system
- Gas fired central heating
- Raised access floors
- Suspended ceilings with recessed LED smart lighting
- WCs & shower
- Secure cycle storage
- REGO electricity
- Electric vehicle charging
Description
Vanbrugh House is set within the wonderful grounds of the Botleigh Grange Office Campus, located a short distance from J7 of the M27. The first floor has two available office spaces measuring 2,553 and 5,892 sq ft. They provide modern open plan accommodation including air conditioning. Each office space also comes with a generous portion of car parking spaces located adjacent to the building.
Location
Businesses at Botleigh Grange Office Campus are in the perfect location to thrive. They love the beautiful environment – and the convenient motorway (J7, M27), rail and air links make it one of the best-connected addresses in the Solent corridor. Botleigh Grange is located within approximately 1 mile of Hedge End village amenities and 1.5miles from the motorway. Hedge End Retail Park, golf centre and railway station are all within 1.5 miles.
Brochures
Vanbrugh House, Grange Drive, Southampton, SO30 2AF
NEAREST STATIONS
Distances are straight line measurements from the centre of the postcode- Hedge End Station0.9 miles
- Botley Station1.6 miles
- Bursledon Station2.5 miles
Notes
Disclaimer - Property reference 101313-2. The information displayed about this property comprises a property advertisement. Rightmove.co.uk makes no warranty as to the accuracy or completeness of the advertisement or any linked or associated information, and Rightmove has no control over the content. This property advertisement does not constitute property particulars. The information is provided and maintained by Realest, Offices. Please contact the selling agent or developer directly to obtain any information which may be available under the terms of The Energy Performance of Buildings (Certificates and Inspections) (England and Wales) Regulations 2007 or the Home Report if in relation to a residential property in Scotland.
Map data ©OpenStreetMap contributors.




