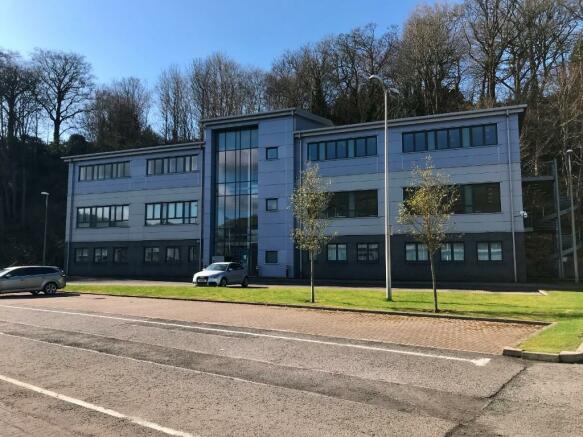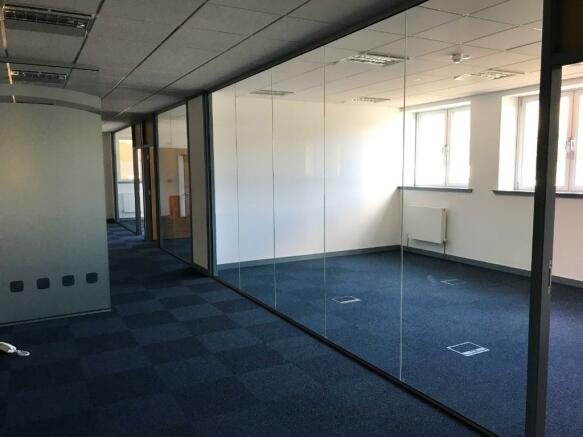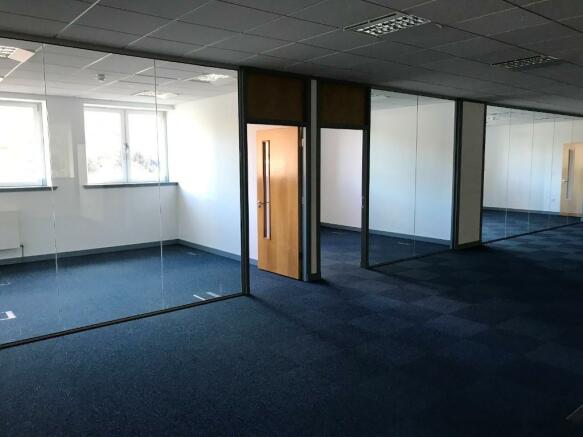Wilderhaugh, Galashiels, Selkirkshire, TD1
- SIZE AVAILABLE
5,022 sq ft
467 sq m
- SECTOR
Office to lease
- USE CLASSUse class orders: B1 Business
B1
Lease details
- Lease available date:
- Ask agent
- Lease type:
- Long term
Key features
- Full access raised floors.
- Grid tile ceiling system incorporating recessed lighting.
- Intercom system.
- Common core providing male, female and disabled toilet facilities, cleaners' cupboards and stores.
- Lift - 8 person automatic passenger lift.
Description
Enterprise House, Galashiels, Scottish Borders. TD1 1PR
High Quality office accommodation. Specification includes:
Full disabled access
Passenger lift
Raised access floors
Gas central heating
LG3 Lighting
Generous on-site parking
Available as a whole or as two separate units
International Property Measurement Standards 3 floor area 466 sq m (5,022 sq ft)
Rental on application Ref. I117
General Information
Galabank Business Park is located to the west of Galashiels town centre.
Galashiels with a population of approximately 14,000 is one of the principal towns in the Scottish Borders. It is generally considered to be the main administrative, retail and social centre for the region, effectively serving a population of in excess of 115,700.
In recent years Galashiels has been subject to considerable investment. Developments have included the Gala Water Retail Park, two new supermarkets to the east of the town centre and significant transport infrastructure works. The infrastructure works have included the Galashiels inner relief road and, the Borders Railway link which has re-established passenger services between Edinburgh Waverley and the Central Borders. The journey time from Galashiels to Edinburgh city centre is approximately 55 minutes, with departures every 30 minutes. On weekdays the first train departs from Edinburgh at 0545, the last at 2355.
Galabank is one of the principal Business Parks serving the town and the wider region. Current occupiers within the building include Kyowa Kirin Pharmaceuticals, Momentum, Qube GB Ltd and Action for Children.
Description
Enterprise House comprises a modern steel framed three storey office building. The building is externally clad in insulated composite panels with double glazed plastisol coated windows.
A shared entrance lobby with door entry system provides access together with stairwell and lift to the upper floor levels. Within the inner hall there are communal WC facilities serving each unit.
The accommodation is completed to a high specification including:
Full access raised floors.
Grid tile ceiling system incorporating recessed lighting.
Intercom system.
Common core providing male, female and disabled toilet facilities, cleaners' cupboards and stores.
Lift - 8 person automatic passenger lift.
There is dedicated tarmacadam surfaced parking to the front.
Areas
The subjects have been measured in accordance with the International Property Measurement Standards 3 to a floor area of 466 sq m ( 5,022 sq ft) or thereby.
They are available as a whole or two separate suites of 233 sq m (2,511 sq ft)
Accommodation
East Wing: Fully Open Plan
West Wing: Glazed partitioning to form reception area, general office, three partitioned offices and meeting room with glazed frontage to general office and kitchen/ tea preparation area
Directions
From the town centre travel West on the A72 for approximately 1/4 mile, after passing the Shell Filling Station (after McDonalds). turn left into Galabank Business Park. Enterprise House is positioned to the South towards the centre of the Business Park.
Rateable Value
The premises are currently assessed as a whole with a current Rateable Value of £57,400*
*If let separately the Rateable Value will be re-assessed by the Regional Assessor upon occupation.
Lease Terms
Available on flexible terms by way of a new Full Repairing and Insuring lease.
Service Charge
A service charge will be payable in relation to the maintenance and upkeep of the common parts of the building and estate. Further information is available from the letting agents on application.
Rental
On application.
In the normal manner, the in-going tenant will be liable for any land and buildings transaction tax, registration dues and VAT thereon.
Entry
On conclusion of legal missives.
VAT
Unless otherwise stated the prices quoted are exclusive of VAT. Any intending purchasers must satisfy themselves independently as to the instances of VAT in respect of any transaction.
Legal Costs
Each party will be responsible for their own legal costs incurred in connection with this transaction.
Viewing
By appointment with the sole agents, Edwin Thompson, Chartered Surveyors:
76 Overhaugh Street
Galashiels
TD1 1DP
Tel:
Fax:
Email: s.
Wilderhaugh, Galashiels, Selkirkshire, TD1
NEAREST STATIONS
Distances are straight line measurements from the centre of the postcode- Galashiels Station0.5 miles
- Tweedbank Station2.6 miles
- Stow Station5.3 miles
Notes
Disclaimer - Property reference EnterpriseHouseGalashiels. The information displayed about this property comprises a property advertisement. Rightmove.co.uk makes no warranty as to the accuracy or completeness of the advertisement or any linked or associated information, and Rightmove has no control over the content. This property advertisement does not constitute property particulars. The information is provided and maintained by EDWIN THOMPSON, Galashiels. Please contact the selling agent or developer directly to obtain any information which may be available under the terms of The Energy Performance of Buildings (Certificates and Inspections) (England and Wales) Regulations 2007 or the Home Report if in relation to a residential property in Scotland.
Map data ©OpenStreetMap contributors.




