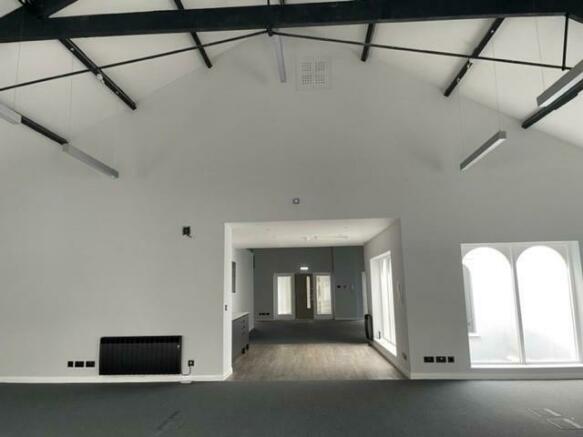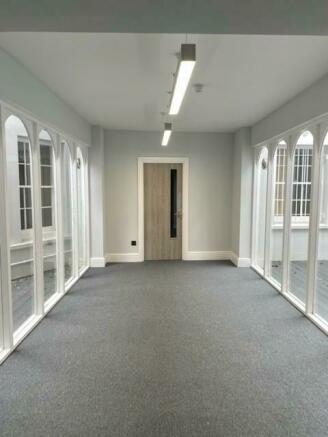Rear Lower Ground Floor, Portland House, 4 Albion Street, Cheltenham, GL52 2LG
- SIZE AVAILABLE
1,910 sq ft
177 sq m
- SECTOR
Office to lease
Lease details
- Lease available date:
- Ask agent
- Lease type:
- Long term
Description
The property provides and attractive period building at the front and accommodation over four floors with a modern rear section. The building offers different suits and arrangements to suit individual businesses. Portland House has been recently refurbished to provide grade A space.
The rear lower ground floor suites provides 1,910 sq ft (177.4 sqm) approx. of available space. Throughout the property are kitchenette and WC facilities.
Property to let on a new lease terms to be agreed. Interested parties to make application to the joint agents.
CSquared - Contact Allan Lloyd
thp - Contact Richard Crabb
Brochures
Rear Lower Ground Floor, Portland House, 4 Albion Street, Cheltenham, GL52 2LG
NEAREST STATIONS
Distances are straight line measurements from the centre of the postcode- Cheltenham Spa Station1.2 miles
Notes
Disclaimer - Property reference 525LH. The information displayed about this property comprises a property advertisement. Rightmove.co.uk makes no warranty as to the accuracy or completeness of the advertisement or any linked or associated information, and Rightmove has no control over the content. This property advertisement does not constitute property particulars. The information is provided and maintained by CSquared, Bath. Please contact the selling agent or developer directly to obtain any information which may be available under the terms of The Energy Performance of Buildings (Certificates and Inspections) (England and Wales) Regulations 2007 or the Home Report if in relation to a residential property in Scotland.
Map data ©OpenStreetMap contributors.




