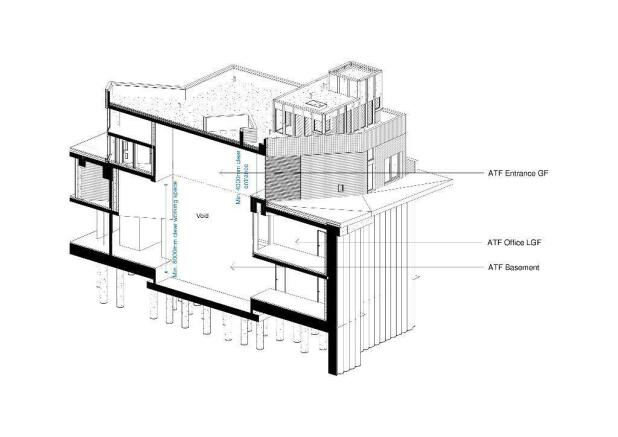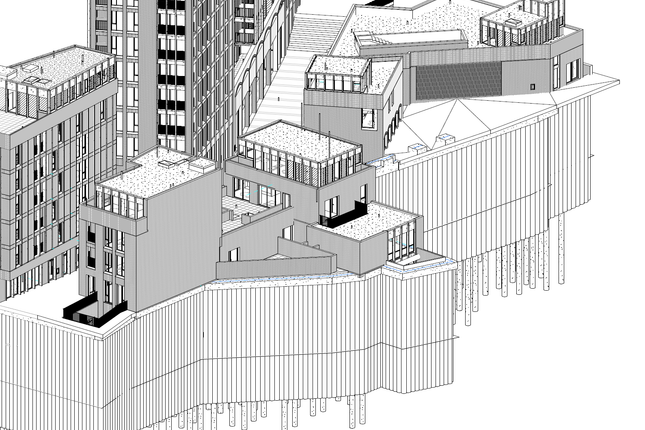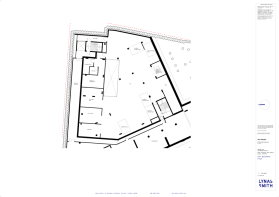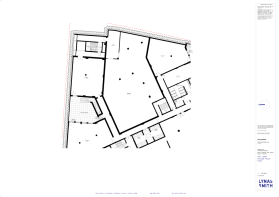Downs Road, London, E5
Letting details
- Let available date:
- Ask agent
- Let type:
- Long term
- PROPERTY TYPE
Light Industrial
- SIZE
8,719 sq ft
810 sq m
Key features
- 8 metres floor to Ceiling Height
- Good Access
- Rare Opportunity
- Close to Amenities and Transport Links
Description
The space has an excellent clear height of 8 meters which spans from ground to basement level. This unit should be suitable for many uses (subject to planning consent). The available unit will be part of a larger development comprising a mix of residential and commercial accommodation.
The size of the accommodation is 8,372 sq. / ft., which comprises as follows:
Basement 5,586 sq. / ft.
Lower Ground Floor 1,366 sq. / ft.
Ground Floor 1,420 sq. Ft.
The unit is set within a mixed use building made up of both commercial and residential. The building will feature a gym and a café.
Downs Road, London, E5
NEAREST STATIONS
Distances are straight line measurements from the centre of the postcode- Rectory Road Station0.2 miles
- Hackney Downs Station0.6 miles
- Clapton Station0.6 miles
Notes
Disclaimer - Property reference ParkhausLightindustrial. The information displayed about this property comprises a property advertisement. Rightmove.co.uk makes no warranty as to the accuracy or completeness of the advertisement or any linked or associated information, and Rightmove has no control over the content. This property advertisement does not constitute property particulars. The information is provided and maintained by Citidwell Limited., London. Please contact the selling agent or developer directly to obtain any information which may be available under the terms of The Energy Performance of Buildings (Certificates and Inspections) (England and Wales) Regulations 2007 or the Home Report if in relation to a residential property in Scotland.
Map data ©OpenStreetMap contributors.





