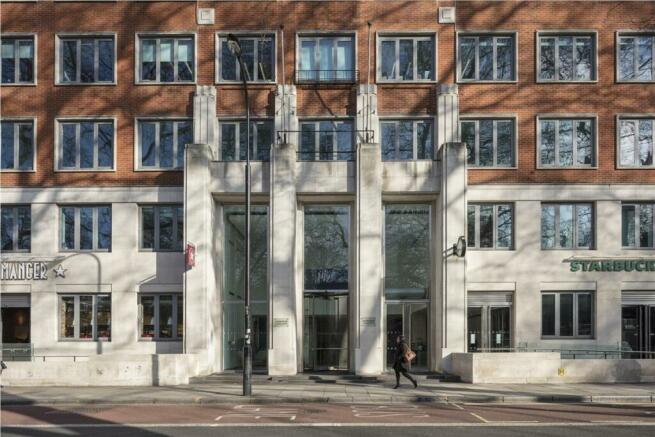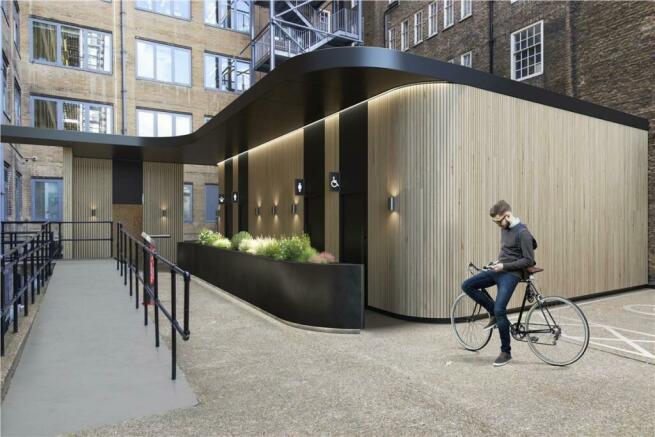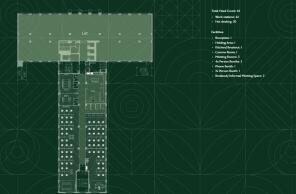Lynton House, 7-12 Tavistock Square, London, Greater London, WC1H 9LT
- SIZE AVAILABLE
5,236-15,284 sq ft
486-1,420 sq m
- SECTOR
Office to lease
Lease details
- Lease available date:
- 01/04/2025
- Lease type:
- Long term
Key features
- Floors delivered newly refurbished to CAT A condition
- Active chilled beam air conditioning
- Floor to ceiling height of 2.65m
- Raised floors
- Newly remodelled reception & double-height entrance hall
- 4 x 13 person passenger lifts
- Refurbished lobbies and WCs
- Concierge and 24-hour on-site management
- Premium grade shared roof garden amenity
- New 'best in class' cycle & shower facilities
Description
Iconic building providing modern and efficient office space and offering expansive views over the Square. Following successful lettings, only one suite remains at Lynton House, delivered fitted.
Available space:
4th Floor East 5,236 sq ft UNDER OFFER
1st Floor 10,048 sqft COMING SOON (Q2 2025)
Location
Lynton House is located on the eastern side of Tavistock Square in the heart of Bloomsbury. Whilst this refined area of London provides a backdrop of rich cultural history, Tavistock Square benefits from being situated only 300m from Euston station providing access to mainline trains and the London Underground.
Terms
New lease available direct from the Landlord (terms to be agreed).
Brochures
Lynton House, 7-12 Tavistock Square, London, Greater London, WC1H 9LT
NEAREST STATIONS
Distances are straight line measurements from the centre of the postcode- Russell Square Station0.2 miles
- Euston Station0.3 miles
- Euston Square Station0.3 miles
Notes
Disclaimer - Property reference 10111LH. The information displayed about this property comprises a property advertisement. Rightmove.co.uk makes no warranty as to the accuracy or completeness of the advertisement or any linked or associated information, and Rightmove has no control over the content. This property advertisement does not constitute property particulars. The information is provided and maintained by Gerald Eve, West End - Offices. Please contact the selling agent or developer directly to obtain any information which may be available under the terms of The Energy Performance of Buildings (Certificates and Inspections) (England and Wales) Regulations 2007 or the Home Report if in relation to a residential property in Scotland.
Map data ©OpenStreetMap contributors.





