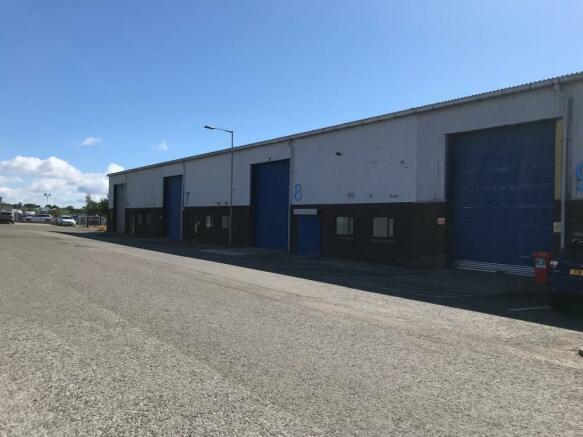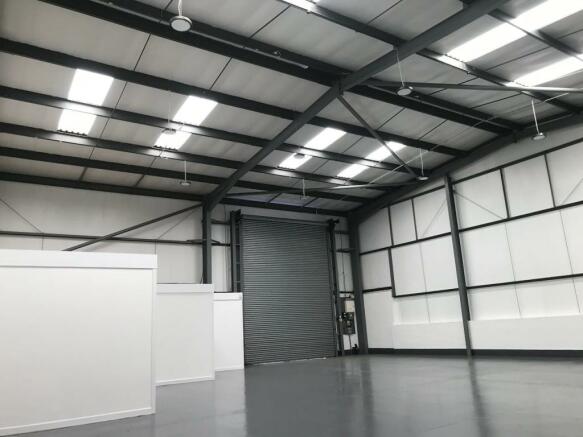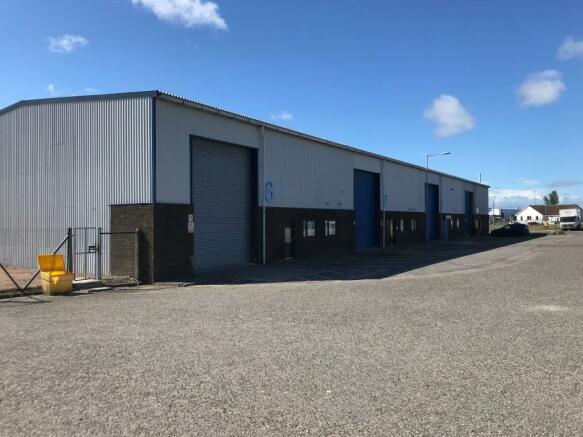Unit 2, Porthlethen Industrial, Barclayhill Place, Aberdeen, AB12 4PG
- SIZE AVAILABLE
2,779 sq ft
258 sq m
- SECTOR
Light industrial facility to lease
Lease details
- Lease available date:
- Ask agent
Key features
- Parking
- Steelportal frame
- LED lights
- Roller shutter doors
- Secure yard area
- Road transport links to north and south of Aberdeen
Description
Portlethen Industrial Estate comprises nine modern industrial units arranged across two terraces with ancillary office accommodation and associated car parking. The subjects are steelportal frame construction with blockwork dado walls and profile metal cladding above. The roofs are pitched and similar clad incorporating translucent panels. Internally the workshop benefits from a painted concrete floor, LED lights, roller shutter doors and eaves height of approx. 6.4m. Unit 6 benefits from a secure yard area extending to approx. 2,136 sq ft (198 sq m).
Location
The Estate is a well-established, popular business location, situated approximately seven miles south to Aberdeen. Road transport links are excellent to both the north and south of Aberdeen via the A90 Aberdeen to Dundee trunk road which is positioned adjacent to the estate. Portlethen has its own train station with a regular service running to Aberdeen city centre.
Brochures
Unit 2, Porthlethen Industrial, Barclayhill Place, Aberdeen, AB12 4PG
NEAREST STATIONS
Distances are straight line measurements from the centre of the postcode- Portlethen Station0.5 miles
- Aberdeen Station5.4 miles
Notes
Disclaimer - Property reference 111518-2. The information displayed about this property comprises a property advertisement. Rightmove.co.uk makes no warranty as to the accuracy or completeness of the advertisement or any linked or associated information, and Rightmove has no control over the content. This property advertisement does not constitute property particulars. The information is provided and maintained by Savills, Aberdeen Industrial. Please contact the selling agent or developer directly to obtain any information which may be available under the terms of The Energy Performance of Buildings (Certificates and Inspections) (England and Wales) Regulations 2007 or the Home Report if in relation to a residential property in Scotland.
Map data ©OpenStreetMap contributors.




