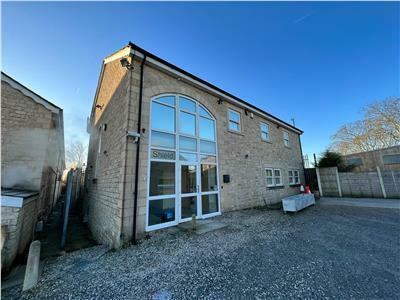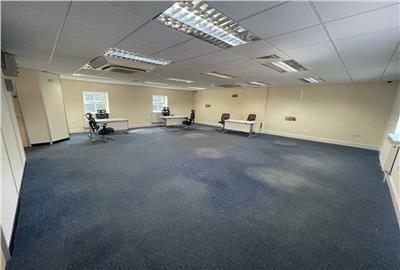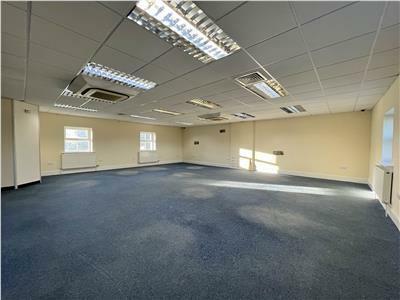First Floor Office Premises, Calder House, Cartmell Lane, Nateby, Lancashire, PR3
- SIZE AVAILABLE
1,070 sq ft
99 sq m
- SECTOR
Office to lease
Lease details
- Lease available date:
- Ask agent
- Lease type:
- Long term
Key features
- OPEN PLAN FIRST FLOOR OFFICE SUITE
- OFFERS CHARACTER WITH PERIOD FEATURES
- SELF CONTAINED OFFICE SPACE
- ALLOCATED CAR PARKING SPACES (TBC)
- EASILY ACCESSED OFF CARTMELL LANE
- INTERNAL VIEWING HIGHLY RECOMMENDED
Description
- Provides an open plan office environment
- Front entrance with stairs leading to a reception landing.
- Fitted Kitchen.
- Ladies & Gents WC's
- Allocated car parking spaces, specific number of spaces is to be negotiated. The front door to the offices is with walking distance of the car parking area.
As this building is shared with the ground floor office suite, the rent is to be all inclusive. A service charge is payable on top of the rent. Figures to be discussed with the landlord following a viewing.
Brochures
First Floor Office Premises, Calder House, Cartmell Lane, Nateby, Lancashire, PR3
NEAREST STATIONS
Distances are straight line measurements from the centre of the postcode- Poulton-le-Fylde Station7.8 miles
Notes
Disclaimer - Property reference 6626LH. The information displayed about this property comprises a property advertisement. Rightmove.co.uk makes no warranty as to the accuracy or completeness of the advertisement or any linked or associated information, and Rightmove has no control over the content. This property advertisement does not constitute property particulars. The information is provided and maintained by Duxburys Property Consultants Limited, Lancashire. Please contact the selling agent or developer directly to obtain any information which may be available under the terms of The Energy Performance of Buildings (Certificates and Inspections) (England and Wales) Regulations 2007 or the Home Report if in relation to a residential property in Scotland.
Map data ©OpenStreetMap contributors.




