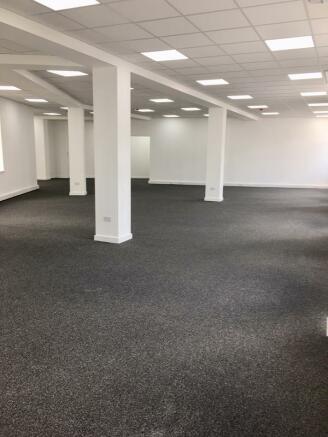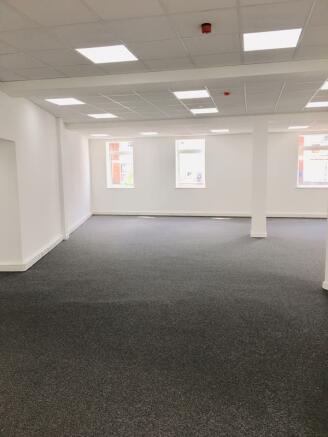Balfour House, 741 High Road, North Finchley, London, N12 0BP
- SIZE AVAILABLE
1,021 sq ft
95 sq m
- SECTOR
Office to lease
Lease details
- Lease available date:
- Ask agent
- Lease type:
- Long term
Description
First Floor:
New suite 129: 1,021 sq. ft. £25,525 pa pax.
Benefits include the following amenities:
- Two passenger lifts
- Energy efficient air conditioning
- Attractive reception
- Audio visual entry systems
- Kitchen facilities on each floor
- Office area fully carpeted
- Suspended ceilings
- Male and Female WCs
- Flexi floor plates
- Roof terrace
- Private secure car park - approx. 72 spaces
Front page image shown is a CGI image.
Location
The building is situated in the heart of North Finchley, close to the state of the art venue "Arts Depot" and adjacent to the newly refurbished North Finchley bus station.
Accommodation
Business Rates
Please refer to the Local Authority for more information on rates
Legal Costs
Ingoing tenant to bear both sides reasonable related legal costs.
Tenure
By way of new FR and I Lease with periodic mechanisms for upward only rent reviews
EPC
Energy Rating B - Valid until September 2029
Viewing
Via owners agents Paul Simon Seaton Commercial
Planning
Premium
VAT
Under the Finance Acts 1989 and 1997 VAT may be levied on the rental price. We recommend that the prospective tenants establish the VAT implications before entering into any agreement.
Comments
Brochures
Balfour House, 741 High Road, North Finchley, London, N12 0BP
NEAREST STATIONS
Distances are straight line measurements from the centre of the postcode- Woodside Park Station0.5 miles
- West Finchley Station0.6 miles
- Finchley Central Station1.1 miles
Notes
Disclaimer - Property reference 1127LH. The information displayed about this property comprises a property advertisement. Rightmove.co.uk makes no warranty as to the accuracy or completeness of the advertisement or any linked or associated information, and Rightmove has no control over the content. This property advertisement does not constitute property particulars. The information is provided and maintained by Paul Simon Seaton Commercial Estate Agents Ltd, London. Please contact the selling agent or developer directly to obtain any information which may be available under the terms of The Energy Performance of Buildings (Certificates and Inspections) (England and Wales) Regulations 2007 or the Home Report if in relation to a residential property in Scotland.
Map data ©OpenStreetMap contributors.




