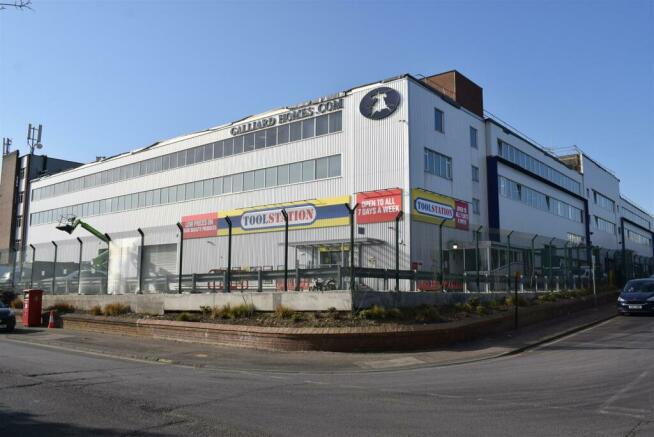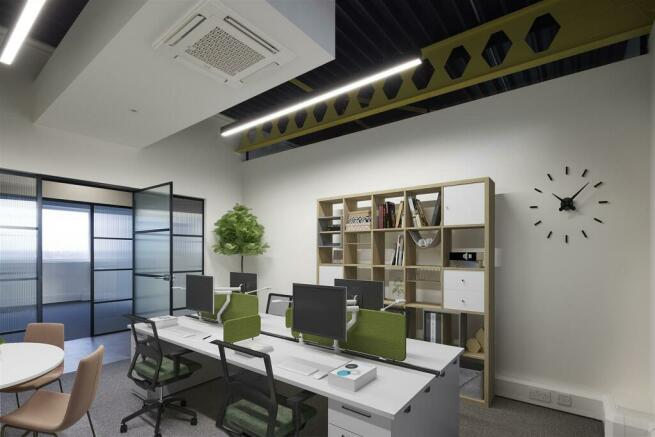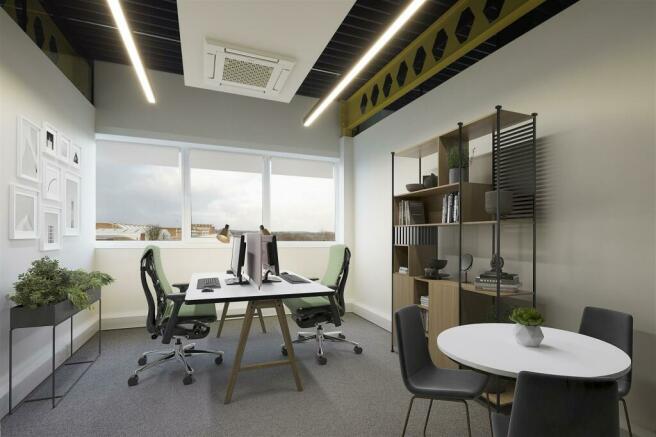Langston Road, Loughton
- SIZE AVAILABLE
146 sq ft
14 sq m
- SECTOR
Serviced office to lease
Lease details
- Lease available date:
- Ask agent
Key features
- 3rd floor serviced office suites
- From 146 sq ft to 319 sq ft
- Rents include service charge & utilities
- Newly refurbished
- Flexible terms
Description
Location - Sterling House is located on Langston Road in Loughton, Essex. Also situated along the road are a number of well-known occupiers such as BMW, Volkswagen and the Higgins Group. Epping Forest Retail Park is opposite the property and this is home to many established brands such as Aldi, Next and TK Maxx. Access to the motorway network is via junction 5 of the M11 (northbound) or junction 26 of the M25. The nearest tube station is Debden, which is on the Central Line, and this provides a regular commuter service to and from London.
Description - Sterling House is a 5 storey commercial building which is primarily used for offices and warehousing. These particular office suites are located on the 3rd floor in the East Wing of the building and have recently been refurbished. The following offices are available:
Unit 2: 146 sq ft (13.6 sq m).
Unit 3: 189 sq ft (17.6 sq m).
Unit 4: 181 sq ft (16.8 sq m).
Unit 5: 189 sq ft (17.6 sq m).
Unit 6: 181 sq ft (16.8 sq m).
Unit 7: 189 sq ft (17.6 sq m).
Unit 8: 181 sq ft (16.8 sq m).
Unit 9: 264 sq ft (24.5 sq m).
Unit 10: 181 sq ft (16.8 sq m).
Unit 11: 319 sq ft (29.6 sq m).
Kitchenette and shared toilet facilities available.
All areas quoted are approximate only.
Terms - The offices are available on flexible terms, at rents equating to £50 per sq ft. Rents are inclusive of utilities, service charge, furniture, and internet. The agreements would be outside of the Landlord and Tenant Act 1954.
Business Rates - Tenants may qualify for small business relief and are advised to confirm current rate liability with the Local Authority.
Legal Costs - To be met by the ingoing tenant.
Viewings - Strictly via agents Clarke Hillyer, tel .
Epc - The premises have Energy Performance Certificate ratings of B.
Energy Performance Certificates
EE RatingBrochures
Langston Road, Loughton
NEAREST STATIONS
Distances are straight line measurements from the centre of the postcode- Debden Station0.2 miles
- Loughton Station1.4 miles
- Theydon Bois Station1.9 miles
Notes
Disclaimer - Property reference 32209897. The information displayed about this property comprises a property advertisement. Rightmove.co.uk makes no warranty as to the accuracy or completeness of the advertisement or any linked or associated information, and Rightmove has no control over the content. This property advertisement does not constitute property particulars. The information is provided and maintained by Clarke Hillyer Limited, Loughton. Please contact the selling agent or developer directly to obtain any information which may be available under the terms of The Energy Performance of Buildings (Certificates and Inspections) (England and Wales) Regulations 2007 or the Home Report if in relation to a residential property in Scotland.
Map data ©OpenStreetMap contributors.




