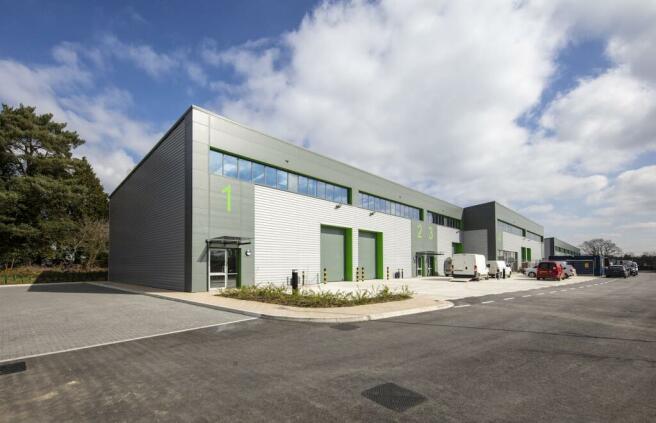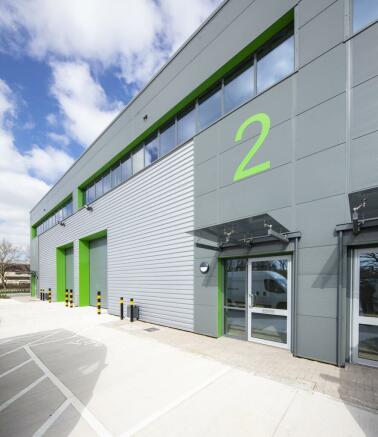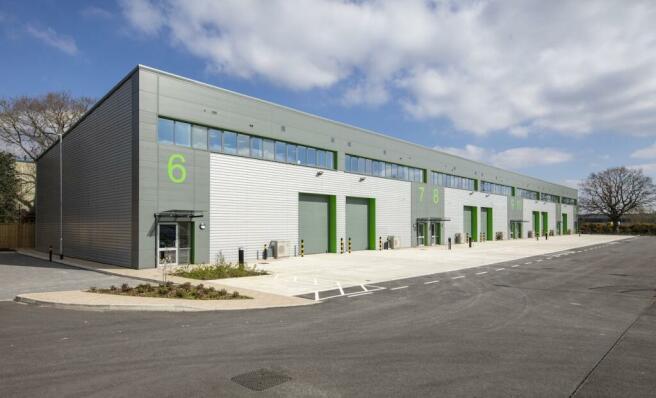Bedrock Park, Ferndown Industrial Estate, Wimborne, BH21 7PT
- SIZE AVAILABLE
2,689-11,719 sq ft
250-1,089 sq m
- SECTOR
Light industrial facility to lease
Lease details
- Lease available date:
- Ask agent
Key features
- All remaining units from £7.50 psf
- NOW OFFERING SHORT FORM SWIFT LEASES AND OCCUPATION WITHIN 48 HOURS
- 70% Now Let
- Potential for secure yard - Unit 11A
- Photovoltaic panels on Unit 21
- 15% warehouse roof lights increasing natural lighting
- High performance insulated cladding and roof materials
- Secure cycle parking
- Flexible trade units with units 1-3 finished to a shell specification and units 6-11A fully fitted with first floor offices
- Flexible warehouse/logistics units with fully fitted first floor offices
Description
NOW OFFERING SHORT FORM SWIFT LEASES FROM MAY 2024: See attached notice from the Landlord, with details of Swift Leases offering occupation within 48 hours.
TRADE UNITS: Flexible trade units with units 1-3 finished to a shell specification and units 6-11A fully fitted with first floor offices. The specification includes 6.5m clear internal height, 37.5kN sq m floor loading, electric loading doors, ability to combine units, fitted first floor offices units 6-11A, yard depths of 12m, electric car charging points, landscaped environment, 12 year collateral warranty. E(g) (formerly B1c) and B8 (industrial and warehouse) uses. Units are available to lease on terms to be agreed.
WAREHOUSE/LOGISTICS UNITS: Flexible warehouse units with fully fitted first floor offices. The specification includes 8.4m clear internal height, 50kN sq m floor loading, electric loading doors, ability to combine units, fitted first floor offices and ground floor reception, passenger lift, private gated yard unit 17, electric car charging points, 12 year collateral warranty, Photovoltaic panels. B8 (warehouse) use. Units are available to lease on terms to be agreed.
LIGHT INDUSTRIAL/WAREHOUSE UNITS: Flexible light industrial/warehouse units finished to a shell specification for occupiers to undertake their own fit out to suit their specific occupational needs. The specification includes 8.4m clear internal height, 37.5kN sq m floor loading, electric loading doors, ability to combine units, first floor for storage or fitting out as office space, yard depths of 12m, canopied loading bays units 22-26, electric car charging points, 12 year collateral warranty, Photovoltaic panels on unit 21. E(g) (formerly B1c) and B8 (industrial and warehouse) uses. Units are available to lease on terms to be agreed. Ability to combine units.
The scheme will employ the latest environmentally friendly technologies to reduce the costs of occupation and target a minimum EPC rating of B. As a result, occupation costs to the end user will be reduced.
The green initiatives will include: low air permeability design, electric vehicle charging points, Photovoltaic panels on units 13-17 and 21, 15% warehouse roof lights increasing natural lighting, high performance insulated cladding and roof materials, secure cycle parking.
Location
Bedrock Park is the premier industrial location in the Bournemouth, Christchurch and Poole conurbation. Adjacent to the A31, providing easy access to the A3, M27 and M3. Regular bus service from Poole town centre (MoreBus) and Bournemouth town centre (No. 13) to the estate.
Brochures
Bedrock Park, Ferndown Industrial Estate, Wimborne, BH21 7PT
NEAREST STATIONS
Distances are straight line measurements from the centre of the postcode- Branksome Station5.5 miles
Notes
Disclaimer - Property reference 145387-2. The information displayed about this property comprises a property advertisement. Rightmove.co.uk makes no warranty as to the accuracy or completeness of the advertisement or any linked or associated information, and Rightmove has no control over the content. This property advertisement does not constitute property particulars. The information is provided and maintained by Realest, Industrial & Logistics. Please contact the selling agent or developer directly to obtain any information which may be available under the terms of The Energy Performance of Buildings (Certificates and Inspections) (England and Wales) Regulations 2007 or the Home Report if in relation to a residential property in Scotland.
Map data ©OpenStreetMap contributors.




