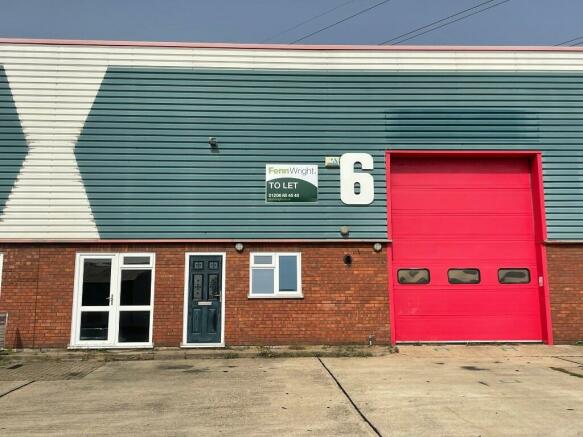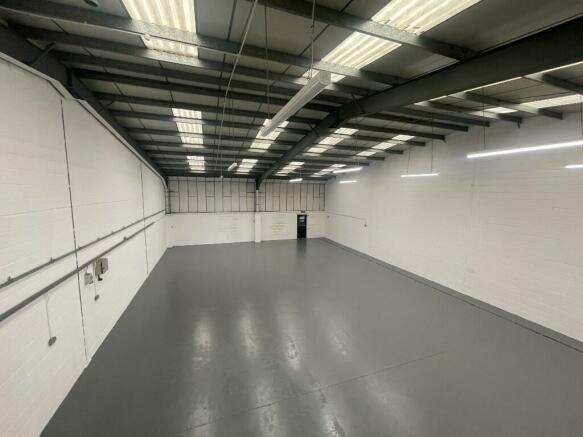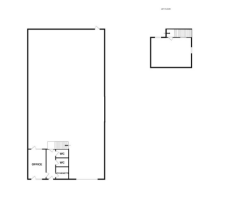Grange Way Business Park, Grange Way, Colchester, Essex, CO2
- SIZE AVAILABLE
3,610 sq ft
335 sq m
- SECTOR
Light industrial facility to lease
- USE CLASSUse class orders: B1 Business, B2 General Industrial, B8 Storage and Distribution and Class E
B1, B2, B8, E
Lease details
- Lease available date:
- Ask agent
- Lease type:
- Long term
Key features
- Newly Refurbished
- Large Loading Door
- Forecourt Parking
- Popular Business Park Location
- Approx.. 4.2m Eaves
- SIX MONTHS HALF RENT SUBJECT TO LEASE TERMS
Description
The unit is of steel-portal frame construction, with clad elevations and an approx.. eaves height of 4.2m
Including dedicated office space on the ground and first floors, along with two w/c's and a kitchenette.
The unit is available now, on terms to be agreed, at £39,500 p.a. AVAILABLE WITH 6 MONTHS HALF RENT SUBJECT TO LEASE TERMS,
Motor Trade use WILL be considered.
Grange Way Business Park, Grange Way, Colchester, Essex, CO2
NEAREST STATIONS
Distances are straight line measurements from the centre of the postcode- Hythe Station0.9 miles
- Colchester Town Station1.4 miles
- Wivenhoe Station1.6 miles
Notes
Disclaimer - Property reference 6GrangeWay_JL. The information displayed about this property comprises a property advertisement. Rightmove.co.uk makes no warranty as to the accuracy or completeness of the advertisement or any linked or associated information, and Rightmove has no control over the content. This property advertisement does not constitute property particulars. The information is provided and maintained by Petchey Holdings Limited, London. Please contact the selling agent or developer directly to obtain any information which may be available under the terms of The Energy Performance of Buildings (Certificates and Inspections) (England and Wales) Regulations 2007 or the Home Report if in relation to a residential property in Scotland.
Map data ©OpenStreetMap contributors.





