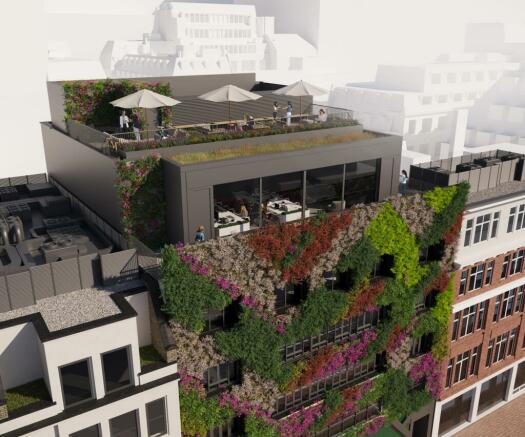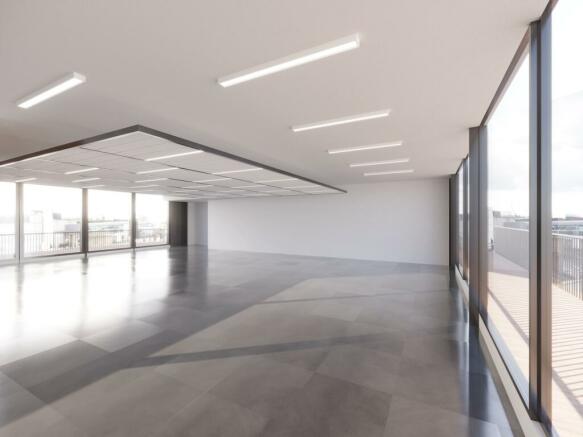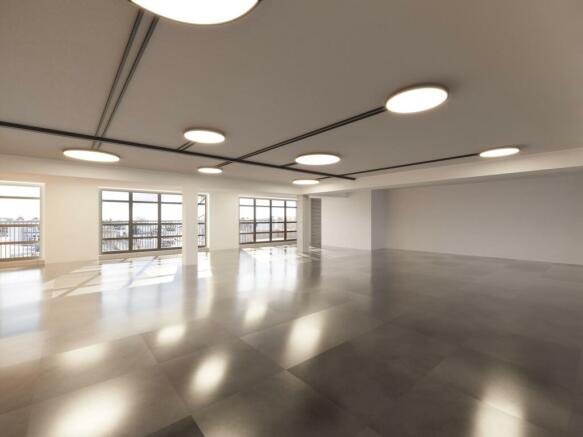5 Carnaby Street Soho London W1F 9PB United Kingdom
- SIZE AVAILABLE
2,826-5,705 sq ft
263-530 sq m
- SECTOR
Office to lease
- USE CLASSUse class orders: B1 Business
B1
Lease details
- Lease available date:
- Ask agent
Key features
- Comprehensive refurbishment designed by renowned architects Brimelow McSweeney
- A new living wall facade
- Demised terraces and access to a communal 6th floor roof terrace
- Perimeter comfort cooling (floors 1-3)
- Ceiling mounted air conditioning (floors 1-5)
- Full access raised floors
- Targeting BREEAM 'Very Good'
- Targeting EPC B
- 1 Passenger lift
- Showers and bike racks
Description
5th Floor : 1,851 sq. ft. - LET
4th Floor : 2,616 sq. ft.
3rd Floor : 2,626 sq. ft.
2nd Floor : 2,979 sq ft
1st Floor : 2,826 sq ft
Total : 12,278 sq ft
Rent : POA
5 Carnaby Street Soho London W1F 9PB United Kingdom
NEAREST STATIONS
Distances are straight line measurements from the centre of the postcode- Oxford Circus Station0.2 miles
- Piccadilly Circus Station0.2 miles
- Tottenham Court Road Station0.4 miles
Notes
Disclaimer - Property reference a031p00001eeiLRAAY. The information displayed about this property comprises a property advertisement. Rightmove.co.uk makes no warranty as to the accuracy or completeness of the advertisement or any linked or associated information, and Rightmove has no control over the content. This property advertisement does not constitute property particulars. The information is provided and maintained by Colliers International Property Consultants Limited, London - Offices. Please contact the selling agent or developer directly to obtain any information which may be available under the terms of The Energy Performance of Buildings (Certificates and Inspections) (England and Wales) Regulations 2007 or the Home Report if in relation to a residential property in Scotland.
Map data ©OpenStreetMap contributors.




