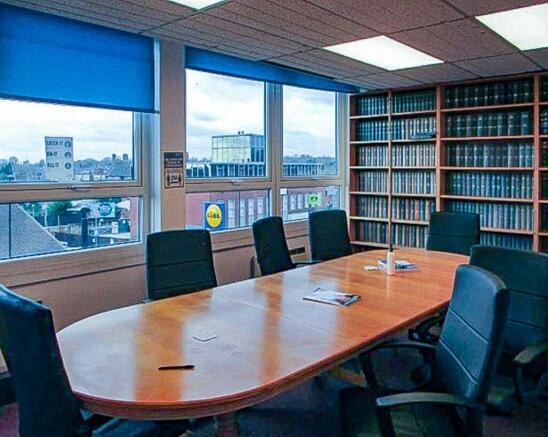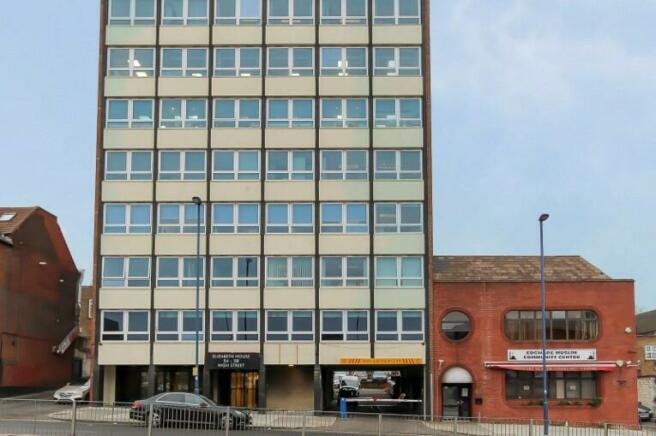High Street, Edgware, Middlesex, HA8
- SIZE AVAILABLE
3,014 sq ft
280 sq m
- SECTOR
Office to lease
Lease details
- Lease available date:
- Ask agent
Key features
- Third Floor
- Two passenger lifts
- Double glazing
- Electric heating
- Two kitchens
- Suspended ceilings with LED lighting
- Window blinds
- Shared male, female & disabled toilets
- Parking for 4 - 6 vehicles
Description
Elizabeth House is located within the heart of Edgware on the east side of the A5 and a few minutes walk to Edgware Station and surrounded by all facilities and amenities. There are excellent transport links and routes to Central London and the Motorway network (Jct 4 of M1 within 2 miles)
ACCOMMODATION
A self-contained office suite comprising the entire third floor currently divided into a number of private and a large meeting room affording an approximate.
FLOOR AREA
The area is approx. 3,014 sq ft
TENURE
Held for a term of 999 years commencing in 1995 at a ground rent of £100 per annum.
SUB TENANT
Approximately 1,090 sq ft is currently let for a term expiring on 20 November 2024 at a rental of £18,000 per annum exclusive. It is anticipated that vacant possession can be obtained if required
PRICE
£735,000 plus VAT for the benefit of the long leasehold interest
TERMS
to rent £18 per sq ft per annum exclusive plus VAT
SERVICE CHARGE
Circa £18,000 per annum plus VAT for the entire floor
RATES
Obtained from the website the combined rateable value is £37,500 and the rates payable for 2023/2024 are £18,712 per annum. Interested parties should confirm annual rates payable with the local Rating Authority.
EPC
TBC
LEGAL COSTS
Each party to be responsible for their own costs incurred
VIEWINGS
By appointment only via:
Howard Peterman of Petermans on:
or
Martin Berg of Michael Berman & Co
or
martin.
Brochures
High Street, Edgware, Middlesex, HA8
NEAREST STATIONS
Distances are straight line measurements from the centre of the postcode- Edgware Station0.3 miles
- Canons Park Station0.7 miles
- Burnt Oak Station0.8 miles
Notes
Disclaimer - Property reference ThirdFloorLetting. The information displayed about this property comprises a property advertisement. Rightmove.co.uk makes no warranty as to the accuracy or completeness of the advertisement or any linked or associated information, and Rightmove has no control over the content. This property advertisement does not constitute property particulars. The information is provided and maintained by Petermans, London. Please contact the selling agent or developer directly to obtain any information which may be available under the terms of The Energy Performance of Buildings (Certificates and Inspections) (England and Wales) Regulations 2007 or the Home Report if in relation to a residential property in Scotland.
Map data ©OpenStreetMap contributors.




