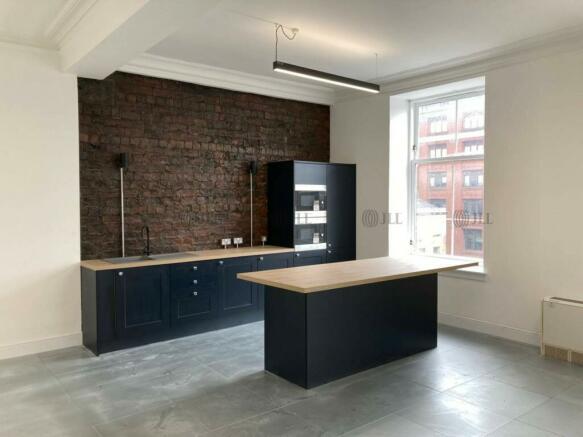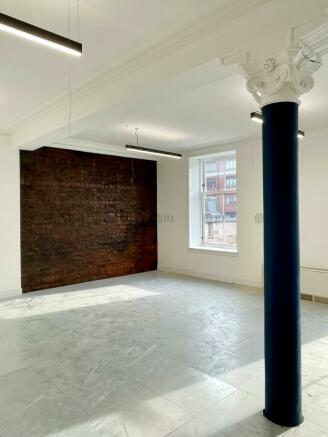20 Buchanan Street, Glasgow, G1 3LB
- SIZE AVAILABLE
3,980 sq ft
370 sq m
- SECTOR
Office to lease
Lease details
- Lease available date:
- Ask agent
Key features
- Architectural features including exposed brickwork
- Fitted kitchen and dedicated facilities
- Excellent location
- Modern specification
- Air conditioning
- New LED lights
- Dedicated toilet and shower facilities
- Dedicated kitchen
- Lift access
- Secure door entry system
Description
Partly designed by Charles Rennie Mackintosh, the father of Glasgow Style, it is now ready to welcome the creative minds who will shape 21st century GlasgowEntering this historic building in the centre of Glasgow's finest shopping area, you will be transported to a modern, bright and creative work space. Drawing on the building's heritage, the third and fourth floors benefit from high ceilings, large windows and exposed columns, resulting in a bright, stylish and collaborative workspace.
The recently refurbished self contained suite providing own facilities including; male and female toilets, accessible toilet, shower, stylish kitchen. The suite combines traditional architecture with modern features; exposed brick walls, large bright windows, feature columns. The open plan suites can easily be subdivided to provide meeting areas and breakout rooms.
20 Buchanan Street, Glasgow, G1 3LB
NEAREST STATIONS
Distances are straight line measurements from the centre of the postcode- St. Enoch Station0.1 miles
- Glasgow Central Station0.1 miles
- Argyle Street Station0.2 miles
Notes
Disclaimer - Property reference Buchanan. The information displayed about this property comprises a property advertisement. Rightmove.co.uk makes no warranty as to the accuracy or completeness of the advertisement or any linked or associated information, and Rightmove has no control over the content. This property advertisement does not constitute property particulars. The information is provided and maintained by Stelmain Ltd, Glasgow. Please contact the selling agent or developer directly to obtain any information which may be available under the terms of The Energy Performance of Buildings (Certificates and Inspections) (England and Wales) Regulations 2007 or the Home Report if in relation to a residential property in Scotland.
Map data ©OpenStreetMap contributors.




