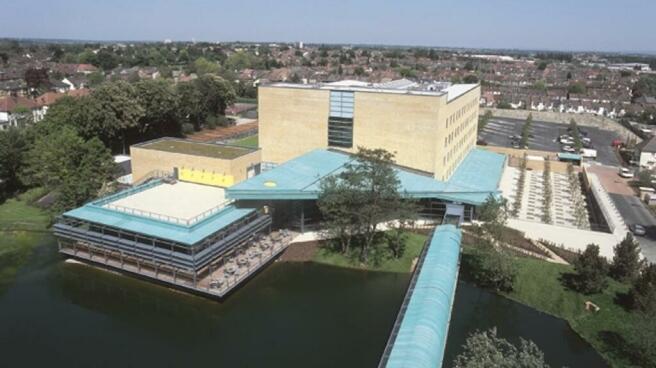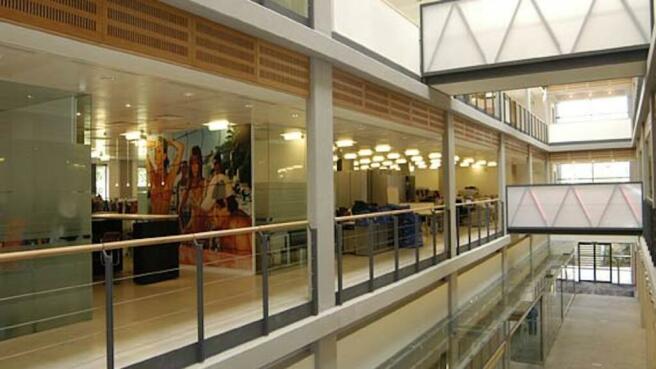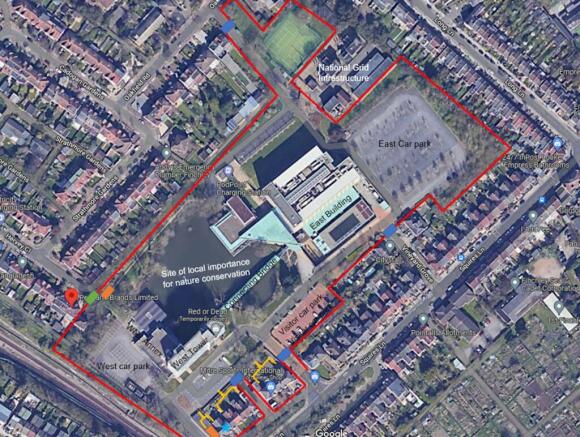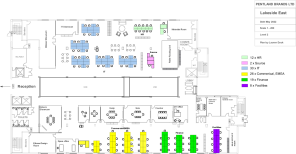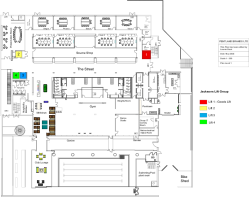Lakeside, Squires Lane, London, N3 2QL
- SIZE AVAILABLE
127,384 sq ft
11,834 sq m
- SECTOR
Office to lease
Lease details
- Lease available date:
- Ask agent
Key features
- HQ destination
- 60,000 sq ft of offices in the west tower and annex facility
- 67,384 sq ft of offices in the east building
- Private swimming pool
- 288 car parking spaces
- Bicycle storage
- Private gym
- Lakeside dining facility
- Tennis courts
Description
The east building totals 67,384 sq ft and is designed as three distinct elements. Firstly the main entrance/foyer is a large faceted form under a triangular shape with the external form relating intimately to the lake. Secondly, the restaurant and kitchen sit as a low pavilion form on the lake’s natural promontory facing south. Thirdly, the two spine office forms are separated by a light slot that brings natural light and ventilation into the heart of the interior. This building also offers a private gym and swimming pool.
The West Building comprises of 60,000 sq ft of offices within a 7 storey tower and Annex/Pavilion extension.
Brochures
Lakeside, Squires Lane, London, N3 2QL
NEAREST STATIONS
Distances are straight line measurements from the centre of the postcode- Finchley Central Station0.3 miles
- West Finchley Station0.7 miles
- East Finchley Station1.2 miles
Notes
Disclaimer - Property reference 155522-2. The information displayed about this property comprises a property advertisement. Rightmove.co.uk makes no warranty as to the accuracy or completeness of the advertisement or any linked or associated information, and Rightmove has no control over the content. This property advertisement does not constitute property particulars. The information is provided and maintained by Colliers International, Offices - West End. Please contact the selling agent or developer directly to obtain any information which may be available under the terms of The Energy Performance of Buildings (Certificates and Inspections) (England and Wales) Regulations 2007 or the Home Report if in relation to a residential property in Scotland.
Map data ©OpenStreetMap contributors.
