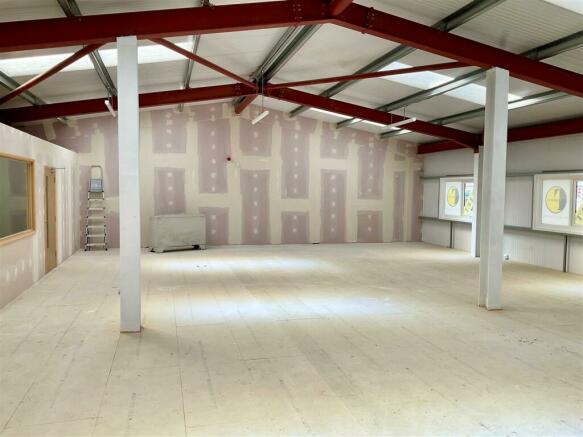Honeywood Parkway, Whitfield, Dover
Letting details
- Let available date:
- Ask agent
- Deposit:
- £1,600A deposit provides security for a landlord against damage, or unpaid rent by a tenant.Read more about deposit in our glossary page.
- PROPERTY TYPE
Office
- SIZE
1,577 sq ft
147 sq m
Key features
- FIRST FLOOR OFFICE SPACE
- 3 ALLOCATED PARKING SPACES
- OPEN PLAN OFFICE
- NEW LEASE AVAILABLE
- ENERGY RATING - B (26)
Description
First Floor Office space in a new building on a new estate at Whitfield.
Easy access to the A2 and road network.
Close to warehouse shops and trade counter units.
Busy out of town location.
Ground Floor - Staircase to first floor office space
Landing - Incorporating two cloakrooms.
Office Area - Approx. 146.57 sq m / 1577 sq ft.
Incorporating kitchen units.
Externally - There are three allocated parking space. Plus visitor spaces on a first come basis.
Services - Mains electric, water and drainage
Rateable Value - To be advised
Rent - £16,650 per annum
Lease - A new lease is available. Terms to be agreed. The ingoing tenants will be responsible for internal repairs and decoration.
Energy Performance Certificate - EPC Rating B (26)
Legal Costs - The incoming tenant will be responsible for paying the landlord's reasonable legal fees for the preparation of the lease.
Service Charge - The tenant is to reimburse the landlord 25% of the building insurance premium for the current year this is £850.00. Cost of repair to the exterior of the building 19-22 Honeywood Parkway. The tenant will also pay a share of the site maintenance of the common areas. eg roads, car parking spaces, window cleaning, etc. The tenant will also pay £50 pm towards the CCTV, alarm and door security.
The above information should be checked by your legal representative before proceeding.
Viewing - Strictly by appointment with Tersons
Email:
Brochures
Honeywood Parkway, Whitfield, DoverBrochureHoneywood Parkway, Whitfield, Dover
NEAREST STATIONS
Distances are straight line measurements from the centre of the postcode- Kearsney Station1.7 miles
- Dover Priory Station1.8 miles
- Martin Mill Station2.1 miles



Established in 1821, Tersons is now the only independent professional firm of estate agents, surveyors, valuers and property managers in Dover able to deal with all manner of client requirements from residential lettings through to multi-million pound land deals.
In 1847 Messrs Terson & Son formed an association with the Union Assurance Society Ltd which is now part of Norwich Union. With the regulation of insurance business, Tersons relinquished the agency in 2004 to concentrate on their core business.
The firm was also associated with the Dover & Folkestone Building Society. Tersons are now agents for the Kent Reliance Building Society.
The present partners of Tersons have upheld their founders' traditions and values. Its acquisition by the New Romney based firm Appletons, established in 1999, has enabled Tersons to become a well known provider of a highly specialised service, far reaching across the Romney Marshes, Dover and South Kent.
Tersons have not lost sight of the fact that estate agency is a local business and therefore employs local people with local knowledge who really know what they are talking about in order to bring you a complete service.
Notes
Disclaimer - Property reference 31968868. The information displayed about this property comprises a property advertisement. Rightmove.co.uk makes no warranty as to the accuracy or completeness of the advertisement or any linked or associated information, and Rightmove has no control over the content. This property advertisement does not constitute property particulars. The information is provided and maintained by Tersons, Dover. Please contact the selling agent or developer directly to obtain any information which may be available under the terms of The Energy Performance of Buildings (Certificates and Inspections) (England and Wales) Regulations 2007 or the Home Report if in relation to a residential property in Scotland.
Map data ©OpenStreetMap contributors.




