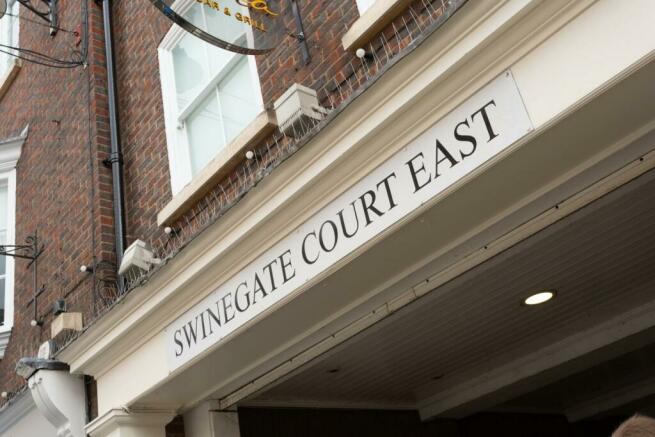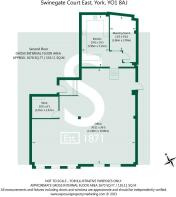
Suite 2B, Swinegate Court East, York
Letting details
- Let available date:
- Ask agent
- PROPERTY TYPE
Office
- SIZE
1,600 sq ft
149 sq m
Key features
- A modern open plan office suite of circa 1,600 sq.ft
- The office includes a fully fitted kitchen, separate meeting rooms, air-conditioning and intercom system
- Situated within a modern purpose built office block with entrance hall/foyer with lift access and shared shower facilities
- Located centrally and within walking distance of York train station and city centre car parks
Description
- The office includes a fully fitted kitchen, separate meeting rooms, air-conditioning and intercom system.
- Situated within a modern purpose built office block with lift access and shower facilities.
- Located centrally and within walking distance of York train station and city centre car parks.
Description - The property forms an open plan, split level office suite located within a modern purpose built office block. The office suite can be found on the second floor, accessed from a reception and entrance lobby off Swinegate. The suite benefits from a fully fitted kitchen, comfort cooling, intercom system allowing for convenient access for clients and guests, in addition to shared w/c's and showers,
Location - Situated on Swinegate, the office suite is well positioned within the city centre and easily accessed from both the train station and core shopping areas, which are both within walking distance.
Swinegate is centrally located within the city, connecting into Grape Lane/Low Petergate to the north and Church Street to the south. The area is popular with a range national and independent retailers, offices, cafes, bars and eateries, with occupiers such as Browns Department Store, Mulberry, William Hill, Slug and Lettuce and Lucias amongst others.
Car parking is also available across the city with a number of facilities within walking distance.
Services - The property benefits from mains electricity, water, drainage and broadband internet.
Lease Terms - The property is available by way of an assignment of an existing 5 year lease that commenced 01 July 2021. The lease is on effective full repairing and insuring terms at a rent of £27,500 per annum + VAT.
A service charge is applicable in addition to the rent. The service charge is a fair proportion of the cost to the Landlord of providing the Services including the repair and maintenance of the building structure and the cleaning, painting and decorating of the exterior of the building.
The Tenant is also responsible for a fair proportion of the landlord’s building insurance premium in respect of the property.
Rateable Value - £17,700
Energy Performance Certificate - The property has an energy performance asset rating of C 53. A full copy of the certificate is available upon request.
Viewings - Viewings strictly by appointment with the sole letting agent - contact Stephensons Estate Agents (Commercial & Development) -
Costs - The ingoing Tenant is to be responsible for Landlord's legal and surveyor’s fees.
Value Added Tax - All figures quoted are exclusive of VAT. We are advised that the property has been elected to tax and therefore VAT will be chargeable on all costs.
Date Prepared - Amended July 2024
Brochures
Suite 2B, Swinegate Court East, YorkBrochureSuite 2B, Swinegate Court East, York
NEAREST STATIONS
Distances are straight line measurements from the centre of the postcode- York Station0.5 miles
- Poppleton Station2.9 miles

Whether you need help finding your first home or you have a property to sell -Stephensons Estate Agents provides friendly, professional guidance and a first class service to help make your transaction efficient, enjoyable and successful.
Notes
Disclaimer - Property reference 32577458. The information displayed about this property comprises a property advertisement. Rightmove.co.uk makes no warranty as to the accuracy or completeness of the advertisement or any linked or associated information, and Rightmove has no control over the content. This property advertisement does not constitute property particulars. The information is provided and maintained by Stephensons, York. Please contact the selling agent or developer directly to obtain any information which may be available under the terms of The Energy Performance of Buildings (Certificates and Inspections) (England and Wales) Regulations 2007 or the Home Report if in relation to a residential property in Scotland.
Map data ©OpenStreetMap contributors.






