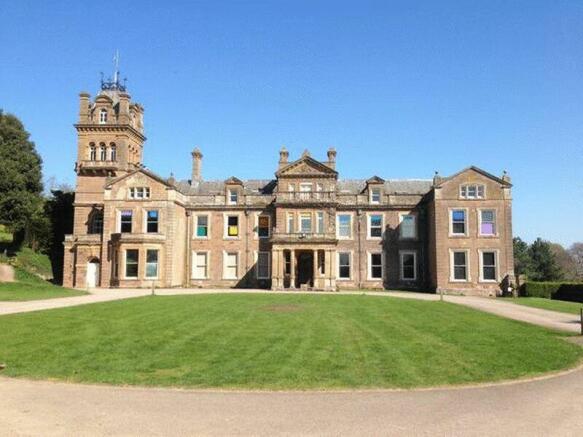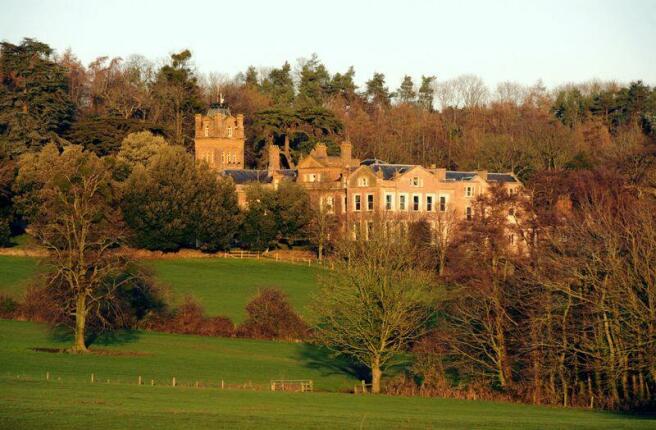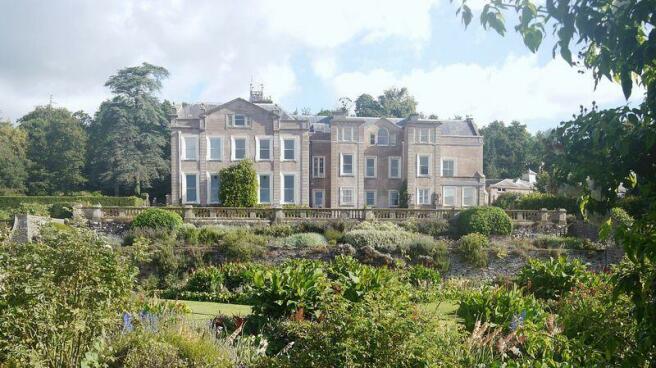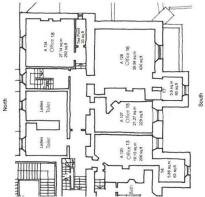Offices to let at Hestercombe Gardens
Letting details
- Let available date:
- Ask agent
- Let type:
- Long term
- PROPERTY TYPE
Office
- SIZE
Ask agent
Key features
- PRESTIGIOUS OFFICE SUITE
- PART OF HISTORIC MANSION
- STUNNING GARDENS
- CONVENIENT TO M5 AND RAIL SERVICES TO LONDON
- 4 OFFICES, TOILETS AND TEAROOM
- PARKING
Description
Prestigious offices to let within historic Hestercombe House which is set in stunning landscape and formal gardens on the outskirts of Taunton and very conveniently located for the M5 motorway. Parking available on site.
The offices vary in size. Several have excellent views over Hestercombe's stunning award winning gardens. There is a key fob security system and visitors will need to sign in at reception. The offices benefit from a communal kitchenette and there are ladies and gents toilet facilities shared with other occupiers. All the main rooms have heating, power sockets, network points for data and phone and fluorescent lighting. High speed fibre internet connection is available
Hestercombe House is a large Victorian Mansion owned by the Hestercombe Gardens Trust since 2014. It sits in the grounds of Hestercombe Gardens which comprise a mixture of formal and landscape gardens. The front rooms of the house are open to the public where the trust has a modern art gallery, a second hand bookshop and a restaurant and tea room. The house, along with the gardens, is open to the public seven days a week all year round except for Christmas Day. The remainder of the house is occupied by other businesses. All offices are centrally heated using Hestercombe’s Bio-mass heating system and with a selection of power and data points and phone sockets. The offices were previously occupied by Somerset Fire Brigade and County Council and have the residual trailing socket boards in some locations. Ladies and Gents toilets are shared with other occupiers and the public visiting the house and galleries. Parking is available in the visitor car parks (subject to availability).
PLEASE NOTE rental quoted is an example only.
Office 18
27.14 sq.m. Northerly aspect with window overlooking internal courtyard. Fitted carpet. Built in shelving in alcove. Feature fireplace. Ample power points. Radiator.
Office 16
39.94 sq.m. Southerly aspect, window to front with views over the formal gardens and over Taunton Vale. 2 walk in storage cupboards. Fitted carpets, feature fireplace. Access to separate room (5.6 sq.m).
Office 15
21.27 sq.m. Southerly aspect, window to the front, fitted carpet. Feature freplace. Views over the formal gardens and Taunton Vale.
Office 13
19.15 sq.m. Southerly aspect, window to the front with stunning views over the formal gardens and across Taunton Vale, fitted carpet, access to separate room with window to the front (5.86 sq.m).
Tea point
Small kitchenette area with a range of fitted units, stainless steel sink, Easterly aspect, small window overlooking rear of house.
Toilets
2 x Toilets with windows to the front overlooking internal courtyard. Ladies toilets shared with public and other tenants. Gents toilets on ground floor shared with public and other tenants.
Parking
4 designated parking spaces on main drive plus additional parking in the main car park (subject to space).
Brochures
Full DetailsOffices to let at Hestercombe Gardens
NEAREST STATIONS
Distances are straight line measurements from the centre of the postcode- Taunton Station2.3 miles
Notes
Disclaimer - Property reference 5850314. The information displayed about this property comprises a property advertisement. Rightmove.co.uk makes no warranty as to the accuracy or completeness of the advertisement or any linked or associated information, and Rightmove has no control over the content. This property advertisement does not constitute property particulars. The information is provided and maintained by Red Deer Country, Williton. Please contact the selling agent or developer directly to obtain any information which may be available under the terms of The Energy Performance of Buildings (Certificates and Inspections) (England and Wales) Regulations 2007 or the Home Report if in relation to a residential property in Scotland.
Map data ©OpenStreetMap contributors.





