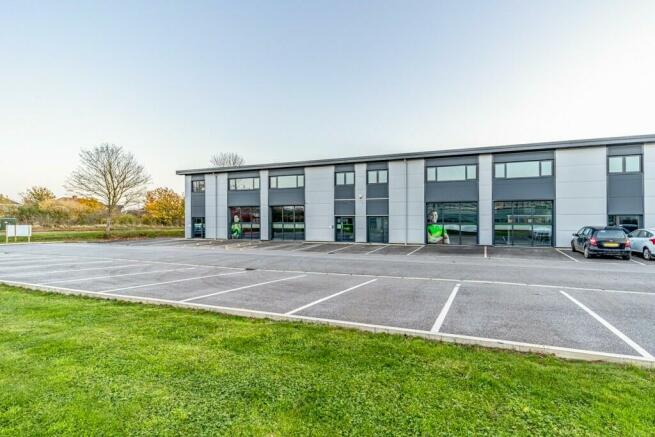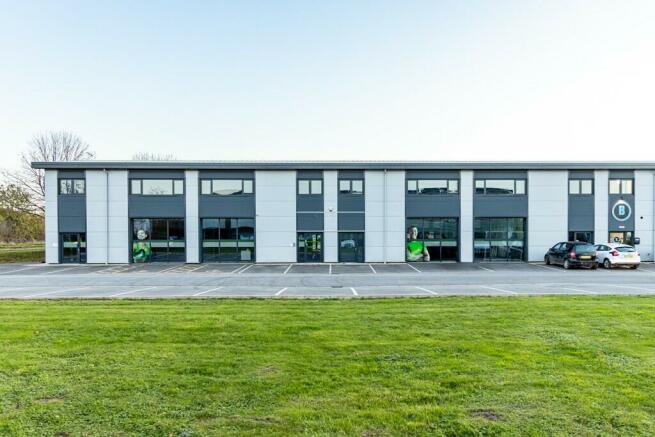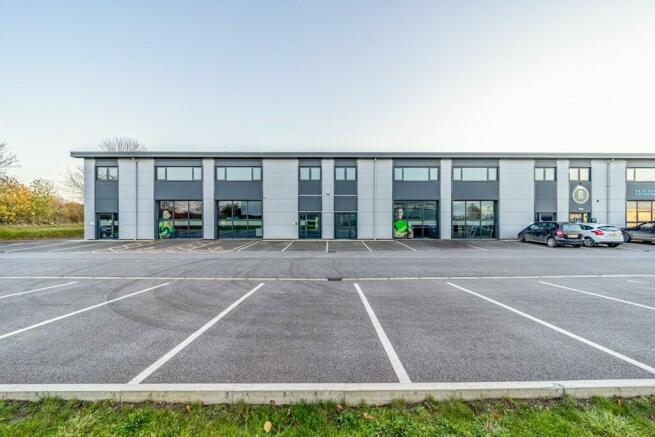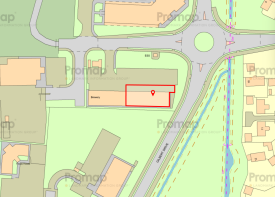Enterprise Way, Boston, Lincolnshire, PE21 7TW
- SIZE AVAILABLE
6,545 sq ft
608 sq m
- SECTOR
Light industrial facility to lease
Lease details
- Lease available date:
- Ask agent
Key features
- RENT INCENTIVES AVAILABLE
- Former Gymnasium Available To Let Extending to 608sqm, 6,545sqft
- Including for Business Use, Offices, Leisure
- Previously Used as a Gymnasium with Internal Wall Finishes
- Modern Glass Fronted Unit Suitable for a Variety of Uses
Description
The bustling market town of Boston has a population of approximately 80,000 residents and is located 35 miles to the south-east of Lincoln, 35 miles to the north-east of Peterborough, 35 miles to the west of Kings Lynn.
The town has a main train line link to Grantham with the Main Coast Railway Line linking Kings Cross to Edinburgh.
The site is located on the west side of town on the main vehicular entrance with nearby properties including Tesco, BMW, Peugeot and Mercedes dealerships, Longhurst Housing Association, B&Q, Lidl, B&M, Dunelm and a number of other major businesses including Starbucks and McDonald Drive-Thru's.
The site is located at the northern end of Endeavour Park. Units 5-7 have already been sold off.
Accommodation...
The property comprises a steel framed terrace of 4 units with an Internal Eaves Height of 6.2m, combined as a single unit.
An entranceway leads through to the main reception area and stairwell.
Main Gym.............19.5m x 11m and 7.6m x 5.5m, 256.8sqm
Office....................................................3.5m x 2.2m, 7.7sqm
Training Room..................................11.1m x 4.3m, 48.1sqm Changing Rooms...............................12.1m x 4.6m, 56.6sqm
Comprising Gents WCs, Ladies WCs, 4 Individual Shower Units, Disabled WCs and plant room.
First Floor
Gym Area............11.2m x 14.1m and 3.8m x 3.4m, 180sqm
The front of the property is part glazed, the original design of the units was for individual units with a footplate of 100sqm.
Schedule of Accommodation - Units 1-4, Plot 12
Ground Floor
405sqm
4,360sqft
First Floor Mezzanine and Ancillary Accommodation
203sqm
2,185sqft
Total GIFA
608sqm
6,545sqft
To the front of the property are a number of allocated parking spaces.
Service Charge...
The tenant will be required to pay a service charge to cover the cost of communal areas and any other shared services. Please enquire for further details.
Tenure...
The property is available by way of a new Full Repairing and Insuring Lease. A deposit will be held by the landlord equivalent to a quarter year rent. An insurance rent contribution will also be levied.
The tenant will be responsible for a contribution towards the landlord's reasonable legal fees paid quarterly in advance.
Outgoings...
The ingoing tenant will be responsible for all utilities and liabilities for the unit.
EPC...
The units have an Energy Performance Asset Rating B40. Full details are available on request.
Viewing...
All viewings are to be made by appointment through the agent.
Poyntons Consultancy.
Energy Performance Certificates
EPC 1Brochures
Enterprise Way, Boston, Lincolnshire, PE21 7TW
NEAREST STATIONS
Distances are straight line measurements from the centre of the postcode- Boston Station1.2 miles
- Hubberts Bridge Station2.1 miles
Notes
Disclaimer - Property reference Units1to4EndeavourWayLH. The information displayed about this property comprises a property advertisement. Rightmove.co.uk makes no warranty as to the accuracy or completeness of the advertisement or any linked or associated information, and Rightmove has no control over the content. This property advertisement does not constitute property particulars. The information is provided and maintained by Poyntons Consultancy Commercial, Lincolnshire Office. Please contact the selling agent or developer directly to obtain any information which may be available under the terms of The Energy Performance of Buildings (Certificates and Inspections) (England and Wales) Regulations 2007 or the Home Report if in relation to a residential property in Scotland.
Map data ©OpenStreetMap contributors.





