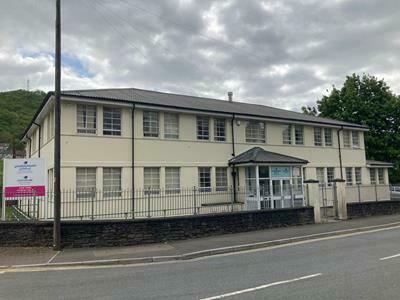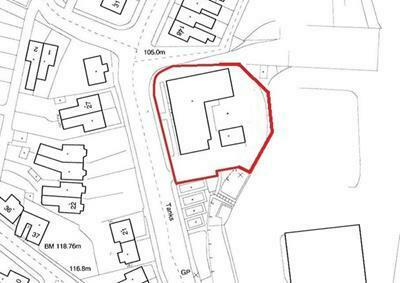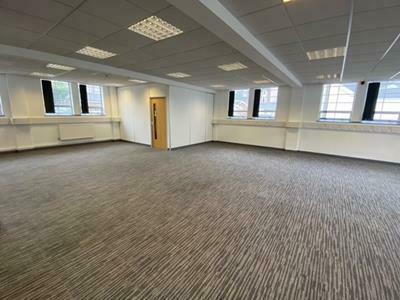Afon House, Aberrhondda Road, Porth, CF39
- SIZE AVAILABLE
136-5,883 sq ft
13-547 sq m
- SECTOR
Office to lease
Lease details
- Lease available date:
- Now
Key features
- Two storey purpose built modern office building refurbished to a very high standard
- Total Net Internal Area circa 5,883 ft (546.5m)
- Flexible office accommodation capable of sub-division
- Suitable for a range of uses subject to the necessary planning consents
- 25 car parking spaces
- EPC Band: C
- RENT - £10.00 per sq ft per annum (Inclusive)
Description
office building, constructed with a concrete frame and a pitchedtile covered roof.
The office accommodation is split over ground and first floor levels and offers the potential for sub division. The property benefits from suspended ceilings, recessed lighting (VDU compatible), perimeter trunking & cabling, double glazing, external window shutters, gas fired central heating, kitchen facilities, ladies, gents & disabled WCs. Further benefits to include a basement area for storage/archiving.
The property has been refurbished to include redecoration throughout, new carpeting and flooring and a fully fitted kitchen area.
Externally the property perimeter is bounded via metal fencingwith a gated entrance from Aberrhondda Road. The total site area is approximately 0.31 acres with a secure car park that can accommodate up to 25 cars.
A copy of the floor plans and Energy Performance Certificate are available on request.
Brochures
Afon House, Aberrhondda Road, Porth, CF39
NEAREST STATIONS
Distances are straight line measurements from the centre of the postcode- Porth Station0.4 miles
- Dinas Station1.2 miles
- Trehafod Station1.4 miles
Notes
Disclaimer - Property reference 2414. The information displayed about this property comprises a property advertisement. Rightmove.co.uk makes no warranty as to the accuracy or completeness of the advertisement or any linked or associated information, and Rightmove has no control over the content. This property advertisement does not constitute property particulars. The information is provided and maintained by Brinsons Limited, Caerphilly. Please contact the selling agent or developer directly to obtain any information which may be available under the terms of The Energy Performance of Buildings (Certificates and Inspections) (England and Wales) Regulations 2007 or the Home Report if in relation to a residential property in Scotland.
Map data ©OpenStreetMap contributors.




