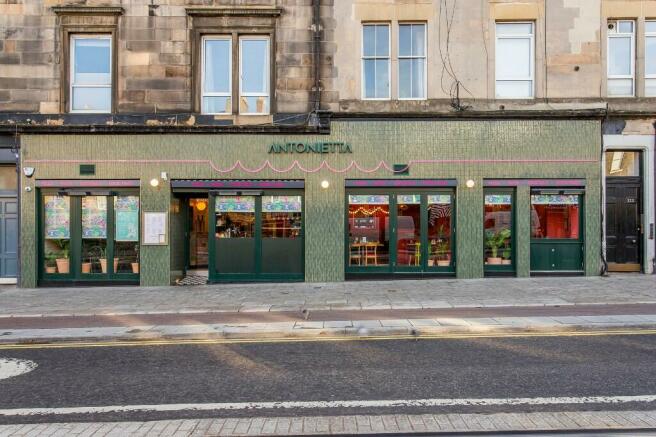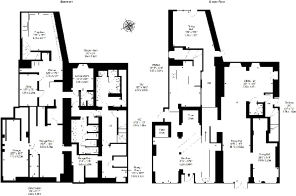325-331 Leith Walk, Edinburgh, EH6
- SIZE AVAILABLE
4,383 sq ft
407 sq m
- SECTOR
Restaurant to lease
Lease details
- Lease available date:
- Ask agent
Key features
- Fully fitted restaurant occupying an iconic site in Edinburgh's Leith Walk
- Capable of accommodating up to 140 covers plus outside seating space
- Extensively renovated in 2022 to now present a flamboyant design
- Excellent opportunity for an established restaurant/bar operator
- New long-term lease available on FRI terms
- 1.5 miles north of Princes Street and only a short walk from Balfour Street tram stop
- Extends to an approximate Gross Internal Area 407.19 sq m (4,383 sq ft)
Description
Leith Walk is a principal commercial thoroughfare in Edinburgh city centre situated approximately 1.5 miles north of Princes Street.
The subject property is situated at the midway point of Leith Walk located on its east side close to the corners of Iona Street and Dalmeny Street.
Leith Walk has recently fully reopened to traffic following works to install an extension to Edinburgh Trams, resulting in increased footfall and passing traffic
.
The nearest tram stop is Balfour Street whilst metered parking is available on Leith Walk and surrounding streets.
Other commercial occupiers in the area include: First Mortgage, La Favourita, Epoca Vintage Clothing Shop and Braid Vets.
DESCRIPTION
The subjects are arranged over ground and basement and form part of a four storey, traditional stone-built tenement with the upper floors in residential use.
Form the outside the premises is instantly recognizable due to its extensive tiled exterior and awnings which, when in use, provide shelter for outdoor dining.
Internally, customers arrive at a waiting area and marble topped bar directly in front of two large pizza ovens which affront the kitchen. A small set of steps lead to the three principal dining areas configured with a mixture of tables and booths. To the rear there is a further dining space with an outdoor smoking area.
The kitchen is fitted out to the highest specification and includes every appliance one might expect of a commercial kitchen.
The extensive basement benefits from full head height and provides food preparation areas, stores, two walk-in fridges/freezers, manager's office, staff changing area and customer toilets.
ACCOMMODATION
According to our recent measurement survey the premises contain the following approximate gross internal areas:
SQ M SQ FT
Ground Floor 211.63 2,278
Basement 195.55 2,105
Total 407.19 4,383
RENT
Our client is seeking offers over £70,000 per annum plus a premium of £50,000 for the existing fixtures and fittings to grant a new lease. A full inventory of equipment can be made available on request.
TENURE
The premises are being made available for long-term let by the landlord on a full repairing and insuring basis for a term to be agreed.
TOWN PLANNING/PREMISES LICENSE
We understand the premises currently benefits from Class 3 (Food and Drink) restaurant consent under the Town and Country Planning (Uses Classes) (Scotland) Order 1997 (as amended).
The restaurant benefits from a Premises License under the Licensing (Scotland) Act 2005. On sales are up to 1am Monday to Thursday and 3am Friday to Sunday.
RATEABLE VALUE
According to the Scottish Assessor's website ( the subjects have a Rateable Value of £35,700 effective 1st April 2024. The uniform business rate for the current year is £0.498 pence in the pound.
UTILITIES
The property is served by mains gas, electricity and water.
ENERGY PERFORMANCE CERTIFICATE
The Energy Performance Certificate rating is pending.
A copy of the recommendation report is available on request.
LEGAL COSTS
Each party shall bear their own legal costs with the eventual tenant liable for any Registration Dues, LBTT or VAT thereon.
ANTI-MONEY LAUNDERING
The Money Laundering, Terrorist Financing and Transfer of Funds (Information on the Payer) Regulations 2017 came into force on 26th June 2017. This now requires us to conduct due dilligence not only on our client but also on any purchasers or occupiers. Once an offer has been accepted, the prospective purchaser(s)/occupier(s) will need to provide, as a minimum, proof of identity and residence and proof of funds for the purchase, before any transaction can proceed.
ENTRY
Upon completion of a formal missive under Scots Law.
VIEWING AND FURTHER INFORMATION
By contacting the sole letting agent:
Iain W. Mercer BA, AssocRICS
Director of Commercial Agency (East)
/
Iain.
Bernadetta Majewska BSc (Hons)
Graduate Commercial Surveyor
/
Bernadetta.
Brochures
325-331 Leith Walk, Edinburgh, EH6
NEAREST STATIONS
Distances are straight line measurements from the centre of the postcode- Edinburgh Waverley Station1.0 miles
- Haymarket Station2.1 miles
- Brunstane Station3.3 miles
Notes
Disclaimer - Property reference Antonietta325-331LeithWalk. The information displayed about this property comprises a property advertisement. Rightmove.co.uk makes no warranty as to the accuracy or completeness of the advertisement or any linked or associated information, and Rightmove has no control over the content. This property advertisement does not constitute property particulars. The information is provided and maintained by ALLIED SURVEYORS SCOTLAND, Edinburgh. Please contact the selling agent or developer directly to obtain any information which may be available under the terms of The Energy Performance of Buildings (Certificates and Inspections) (England and Wales) Regulations 2007 or the Home Report if in relation to a residential property in Scotland.
Map data ©OpenStreetMap contributors.





