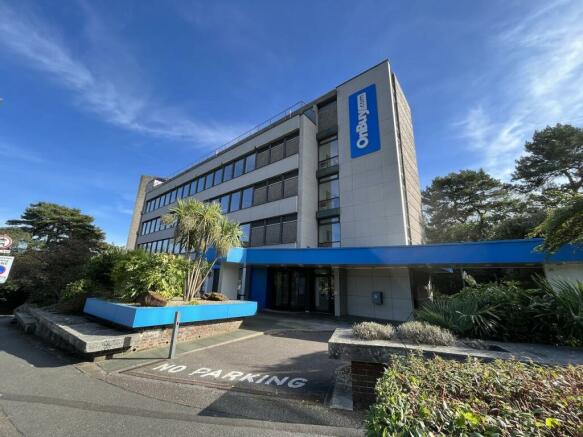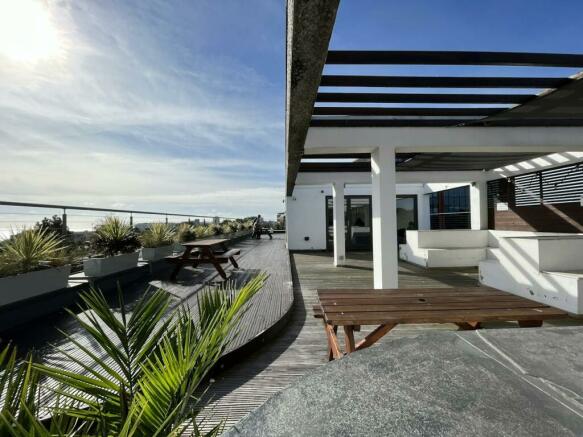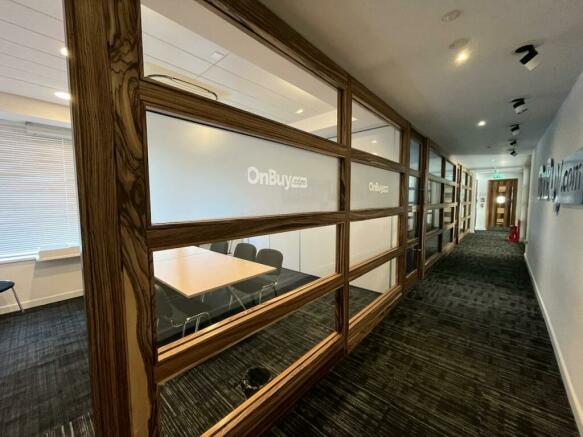Taylors House, 12-14 Dean Park Crescent, Bournemouth, BH1 1HL
- SIZE AVAILABLE
12,203 sq ft
1,134 sq m
- SECTOR
Office to lease
Lease details
- Lease available date:
- Ask agent
Key features
- Unique opportunity to occupy a prominent HQ office building in Bournemouth Town Centre
- 18 car parking spaces
- Roof terrace with sea views
- External landscaping
- Profile to A338 Wessex Way
Description
Taylors House is a purpose built, five storey detached HQ office building which was fully refurbished in 2014 and benefits from a covered drop off point leading to the main entrance and reception. There is external car parking to the rear of the property, with additional parking in the garage at the front of the premises, which is accessed off Dean Park Crescent, providing a total of approx. 18 car parking spaces. There is external landscaping, including a pond.
The office accommodation is arranged over four floors with the ground floor consisting of an impressive entrance/reception area with a board room and further meeting rooms. Floors 1-3 are arranged as predominantly open plan office accommodation, and the 4th floor is a kitchen/break out area with a roof terrace. The roof terrace provides unique outdoor entertaining space with impressive views.
Location
Taylors House occupies a prominent position on Dean Park Crescent with profile to the A338 Wessex Way. This town centre location benefits from close proximity to the retail and banking facilities in addition to easy access on to the A338 Wessex Way, which connects with the A31 and motorway networks.
Additional car parking is available in Richmond Gardens multi-storey car park which is adjacent to Taylors House.
Viewings
Strictly by appointment through the sole agents Vail Williams.
Terms
Available by way of a new full repairing and insuring lease for a negotiable term incorporating periodic upward only, open market rent reviews, subject to a simultaneous surrender of the existing lease. Interested parties are urged to make further enquiries.
Specifications
The accommodation benefits from the following brief specification:
• Carpets
• Suspended ceiling
• Air conditioning
• Lighting
• Lift access
• Male and female W.Cs
• Shower facilities
• Kitchenette facilities
• Roof terrace with seating/BBQ area
Legal Costs
Each party to be responsible for their own legal costs incurred in the transaction.
Brochures
Taylors House, 12-14 Dean Park Crescent, Bournemouth, BH1 1HL
NEAREST STATIONS
Distances are straight line measurements from the centre of the postcode- Bournemouth Station0.6 miles
- Branksome Station1.9 miles
- Pokesdown Station2.3 miles
Notes
Disclaimer - Property reference 183548-2. The information displayed about this property comprises a property advertisement. Rightmove.co.uk makes no warranty as to the accuracy or completeness of the advertisement or any linked or associated information, and Rightmove has no control over the content. This property advertisement does not constitute property particulars. The information is provided and maintained by Vail Williams, Bournemouth. Please contact the selling agent or developer directly to obtain any information which may be available under the terms of The Energy Performance of Buildings (Certificates and Inspections) (England and Wales) Regulations 2007 or the Home Report if in relation to a residential property in Scotland.
Map data ©OpenStreetMap contributors.




