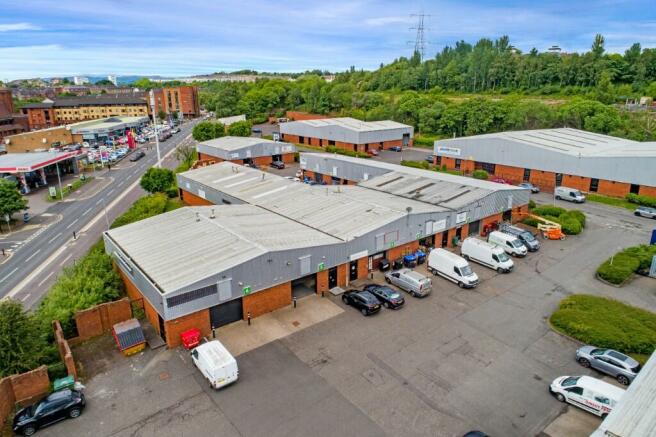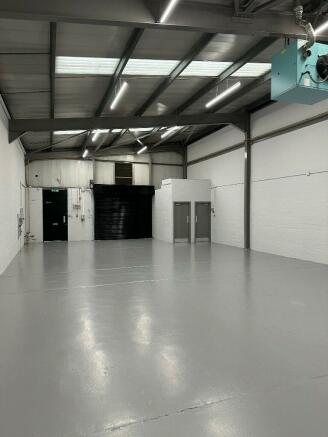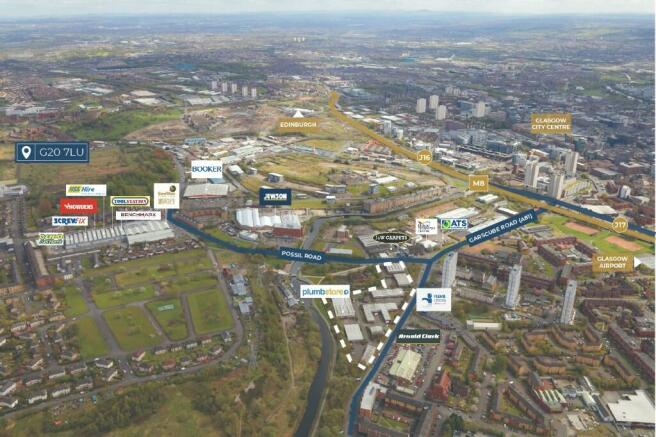Block 4 Unit 4, Oakbank Industrial Estate, Glasgow, G20 7LU
- SIZE AVAILABLE
1,865 sq ft
173 sq m
- SECTOR
Light industrial facility to lease
- USE CLASSUse class orders: B1 Business, B2 General Industrial and B8 Storage and Distribution
B1, B2, B8
Lease details
- Lease available date:
- Ask agent
- Lease type:
- Long term
- Furnish type:
- Unfurnished
Key features
- Industrial/trade unit undergoing refurbishment.
- One mile north of Glasgow city centre.
- Close proximity to Junctions 16 and 17 of M8 motorway.
- Incentives available.
- Located just outside Glasgow LEZ.
Description
Unit available: 1,865 sq. ft.
Location:
Oakbank Trading Estate is located one mile north of Glasgow city centre. The estate is prominently positioned on the A81, a key arterial route, and Junctions 16 and 17 of the M8 motorway are within close proximity providing access to the national motorway network. The prominence of the estate has attracted a strong trade counter presence and occupiers now include Wolseley and Plumbstore in addition to a range of local tenants. Oakbank's excellent location makes the estate well positioned to serve customers in both the city centre, West End and further afield.
Oakbank Industrial Estate sits just outside of the new LEZ implemented in Glasgow city centre from the 1st of June 2023.
Description:
Oakbank Trading Estate consists of 9 blocks of trade and industrial units. Units available include Block 3 Unit 1 (904 sq. ft.), Block 4 Unit 4 (1,865 sq. ft.), and Block 6 Units 1&2 (4,635 - 9,354 sq. ft.). The units are of steel portal frame construction with brick and cladding exterior walls.
Block 4, Unit 4 is located centrally within Oakbank Trading Estate, in a mid-terrace position. The property has recently been internally and externally decorated. Internally the layout is open plan with two toilet cubicles with wash hand basins in one corner. The mono pitched roof falls from right to left (as you face the property), with its internal height ranging from approximately 12 ft. (3.65 m.) to 16 1/2 ft. (5.0 m.). The roller shutter door has a height of just over 8 ft. (2.54 m.) and width of 10 1/2 ft. (3.2 m.). There is a separate door for staff/customer access. The yard to the front is shared by the terrace and car parking spaces are provided directly outside the unit.
*Photos are of a similar unit which has been refurbished on the same estate.
The annual rent for Block 4 Unit 4 starts from £16,000 + VAT and its contribution to the estate service charge is budgeted as £2,524.16 per annum for the 2024 budget.
Please contact the Landlord direct - Ribston Ltd - for further information.
Brochures
Block 4 Unit 4, Oakbank Industrial Estate, Glasgow, G20 7LU
NEAREST STATIONS
Distances are straight line measurements from the centre of the postcode- St. George's Cross Station0.4 miles
- Cowcaddens Station0.6 miles
- Kelvinbridge Station0.6 miles
Notes
Disclaimer - Property reference 1008-B5U5Oakbank. The information displayed about this property comprises a property advertisement. Rightmove.co.uk makes no warranty as to the accuracy or completeness of the advertisement or any linked or associated information, and Rightmove has no control over the content. This property advertisement does not constitute property particulars. The information is provided and maintained by RIBSTON, Warrington. Please contact the selling agent or developer directly to obtain any information which may be available under the terms of The Energy Performance of Buildings (Certificates and Inspections) (England and Wales) Regulations 2007 or the Home Report if in relation to a residential property in Scotland.
Map data ©OpenStreetMap contributors.




