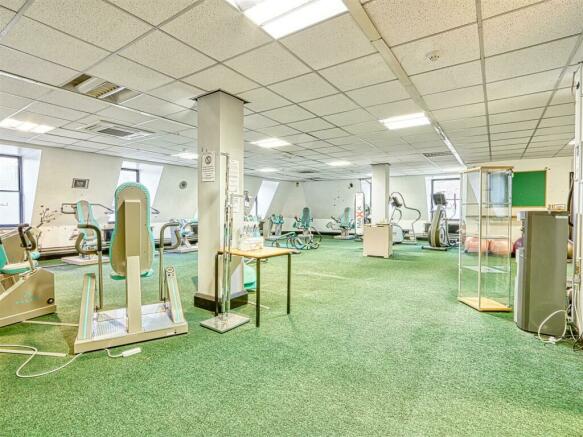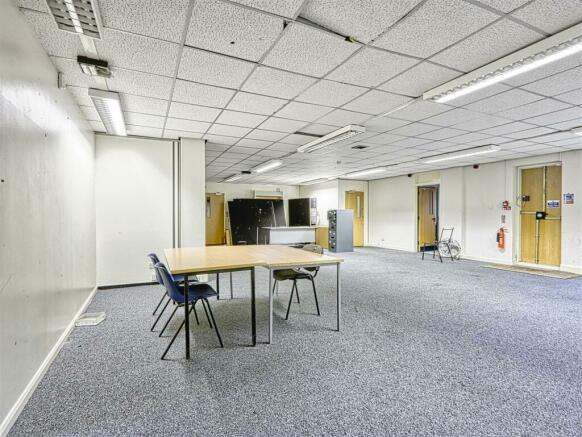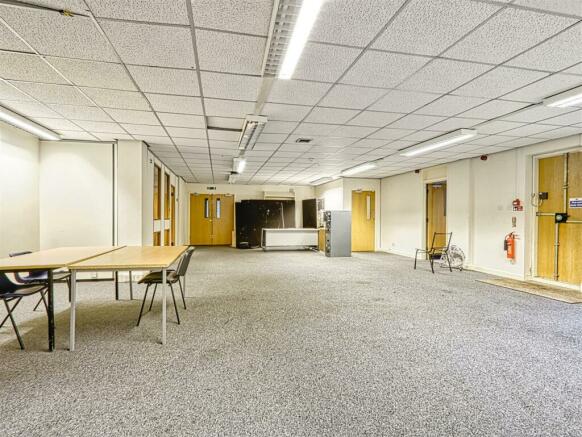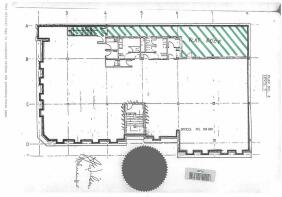First Floor - 37-39 Rose Hill, Chesterfield, Derbyshire S40
Letting details
- Let available date:
- Now
- Let type:
- Long term
- Furnish type:
- Unfurnished
- PROPERTY TYPE
Commercial Property
- SIZE
4,344 sq ft
404 sq m
Key features
- THREE FLOOR BUILDING - GROUND, FIRST AND BASEMENT - GROSS FLOOR AREA - 12, 444 SQ FT
- FLEXIBLE LEASE TERMS
- SECURE BULDING - ALARMED
- POTENTIALLY SUITABLE FOR A WIDE VARIETY OF USES
- AVAILABLE TO LET AS PART OR WHOLE BUILDING
- CHESTERFIELD TOWN CENTRE LOCATION
- FIRST FLOOR - 4344 SQ FT / 402.5 SQ M
- AVAILABLE NOW FOR VIEWING
Description
TOTAL FLOOR AREA - 4344 SQ FT/402.5 SQ M
IDEAL GYM, OFFICES, HOLISTIC, AESTHETICS, BEAUTY SALON, HAIRDRESSERS, WELLNESS ETC - Suitable for a wide variety of uses.
The first floor has its own entrance and is accessed from the side of the building on Soresby Street and includes several office spaces/generous rooms with natural light, kitchen area and toilets.
TOWN CENTRE - Situated on a prominent area of the historic market town of Chesterfield, in the county of Derbyshire, nestled in between the cities of Derby and Sheffield, Close to the M1 Motorway access and on the edge of the Peak District. The surrounding area is of mixed use. Nearby retailers include Boots, Tesco, Primark, Halifax, Natwest, Lloyds, Barclays, Barbers, Butchers, Market Hall, Greek Restaurants, Tattoo Shops, Estate agents, Cafes. An open air market is held a short distance away on the Market Squares, with market days on Monday, Friday and Saturday.
This building is available on flexible lease terms and the building can be let part or whole and is suitable for a variety of uses (STP) ideal mini supermarket.
The premises have been used as an ESF government funded training provider. We would anticipate that the first floor may have potential to be utilised for alternative uses and would recommend that potentially interested parties contact Chesterfield planning department to seek further assistance
The property is available on a1 new lease with the tenant responsible for repair, decoration, property insurance premium, service charge, rates and utility charges.
**PLEASE CALL PINEWOOD PROPERTIES TO ARRANGE YOUR VIEWING**
Total Sizes - Gross Frontage 18.3m (60' 0'')
Shop & Built Depth 31.4m (103' 0'')
Ground Floor 574 sq m (6180 sq ft)
Basement 178 sq m (1,920 sq ft)
First Floor 403.5 sq m (4,344 sq ft)
Brochures
VebraAlto.com - Agency Cloud.pdfBrochureFirst Floor - 37-39 Rose Hill, Chesterfield, Derbyshire S40
NEAREST STATIONS
Distances are straight line measurements from the centre of the postcode- Chesterfield Station0.4 miles
- Dronfield Station4.8 miles


Notes
Disclaimer - Property reference 32733212. The information displayed about this property comprises a property advertisement. Rightmove.co.uk makes no warranty as to the accuracy or completeness of the advertisement or any linked or associated information, and Rightmove has no control over the content. This property advertisement does not constitute property particulars. The information is provided and maintained by Pinewood Properties, Chesterfield. Please contact the selling agent or developer directly to obtain any information which may be available under the terms of The Energy Performance of Buildings (Certificates and Inspections) (England and Wales) Regulations 2007 or the Home Report if in relation to a residential property in Scotland.
Map data ©OpenStreetMap contributors.





