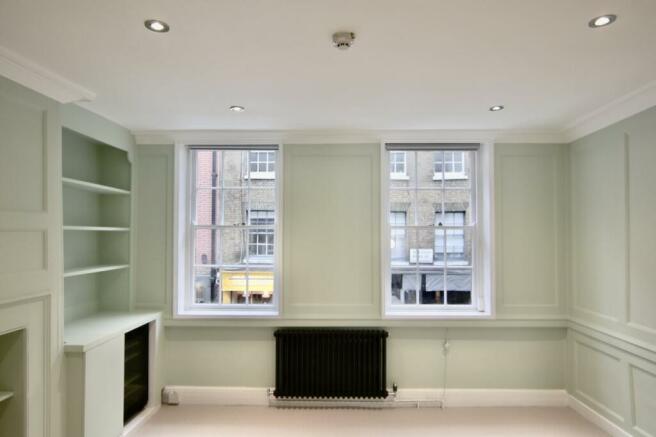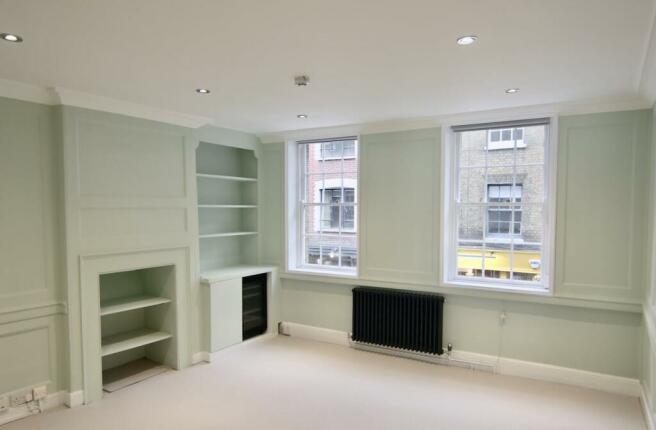4 D'arblay Street, London, W1F 8DJ
- SIZE AVAILABLE
810 sq ft
75 sq m
- SECTOR
Office to lease
Lease details
- Lease available date:
- Ask agent
Key features
- Self-contained townhouse
- Part fitted
- Newly redecorated throughout
- 24 hour access
- Feature wooden sash windows
- Spot lighting throughout
- Fitted kitchen
- Demised shower
Description
The offices, which have been newly decorated, benefit from an abundance of natural light through feature wooden sash windows front and rear.
All floors have just undergone a comprehensive redecoration, to include, new carpets, new spot lighting and new WC/shower facilities and are now a fine example of quaint Soho accommodation with modern fittings to suit a modern day occupier.
The premises comprise the self-contained upper parts of an attractive Grade II listed building with its own dedicated entrance.
Location
The building is situated on the northern side of D’Arblay Street, Wardour Street and Berwick Street is at either end of the road. The Transport Links are superb with the property being within close proximity of Tottenham Court Road (Central & Northern Lines) and Oxford Circus (Central, Victoria & Bakerloo Lines)
underground stations.
Availability_text
The accommodation comprises the following areas:
Brochures
4 D'arblay Street, London, W1F 8DJ
NEAREST STATIONS
Distances are straight line measurements from the centre of the postcode- Tottenham Court Road Station0.2 miles
- Oxford Circus Station0.3 miles
- Piccadilly Circus Station0.3 miles
Notes
Disclaimer - Property reference 184011-2. The information displayed about this property comprises a property advertisement. Rightmove.co.uk makes no warranty as to the accuracy or completeness of the advertisement or any linked or associated information, and Rightmove has no control over the content. This property advertisement does not constitute property particulars. The information is provided and maintained by Levy Real Estate LLP, Office. Please contact the selling agent or developer directly to obtain any information which may be available under the terms of The Energy Performance of Buildings (Certificates and Inspections) (England and Wales) Regulations 2007 or the Home Report if in relation to a residential property in Scotland.
Map data ©OpenStreetMap contributors.




