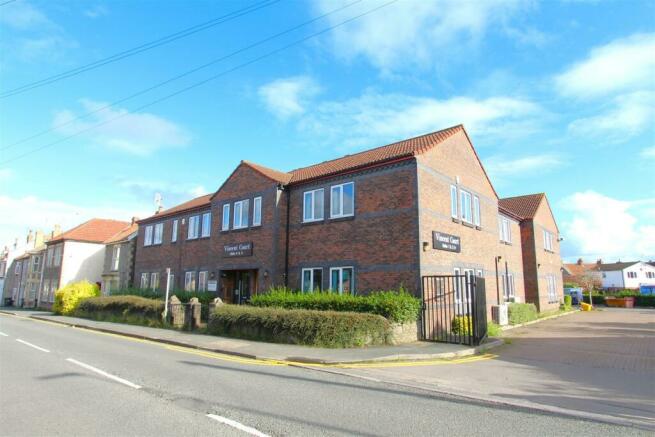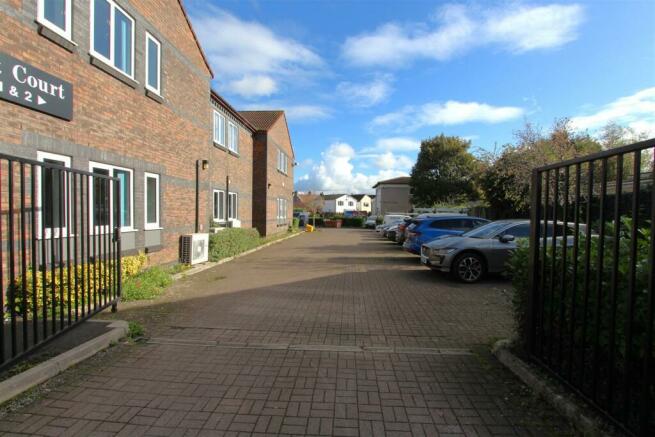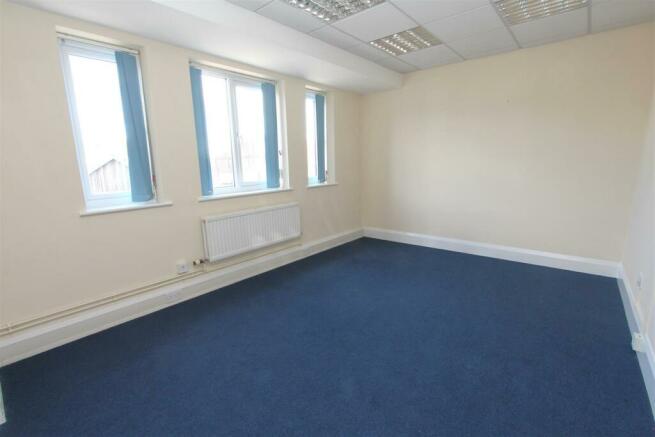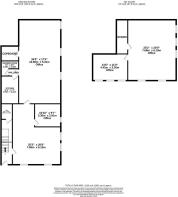Soundwell Road, Bristol
Letting details
- Let available date:
- Now
- Furnish type:
- Unfurnished
- PROPERTY TYPE
Commercial Property
- SIZE
1,994 sq ft
185 sq m
Key features
- Open Plan accomodation
- Gas central heating
- Allocated parking spaces
Description
Good links to Avon Ring Road and motorway network
Open plan accommodation, gas central heating
Allocated parking spaces
PLANNING: All enquiries should be made to South Gloucestershire Planning Department
LEASE: The premises are being offered with the benefit of a new lease on terms to be agreed
RENT: £19,500 per annum exclusive, VAT is applicable
LEGAL COSTS: The landlords legal costs to be bourne by the tenant
RATEABLE VALUE: £15,250
Interior -
Ground Floor -
Entrance Hallway - 6.3m x 2.1m (20'8" x 6'10" ) - Accessed via private entrance, radiator, power points, stairs rising to first floor landing, doors to rooms.
Office One - 7.8m x 6.2m (25'7" x 20'4" ) - to maximum points. Double glazed windows to front and side aspects, radiator, power points, doors to rooms.
Manager's Office - 3.4m x 2.8m (11'1" x 9'2" ) - Double glazed window to side aspect, power points.
Main Office - 6.1m x 5.4m (20'0" x 17'8" ) - Double glazed windows to side aspects, fire escape to side aspect, radiators, power points, walk in storage room, door leading to kitchen and shower room.
Kitchen - 3.6m x 2.3m (11'9" x 7'6" ) - Double glazed windows to side aspect, range of matching wall and base units with roll top work surfaces, stainless steel with mixer tap over, wall mounted gas combination boiler, radiator, power points, tiled splashbacks to all wet areas.
Shower Room - 2.3m x 2m (7'6" x 6'6" ) - Obscured double glazed window to side aspect, matching three piece suite comprising pedestal wash hand basin, low level WC and shower cubicle with electric shower over, radiator, tiled splashbacks to all wet areas.
Wc - 1.8m x 1.4m (5'10" x 4'7" ) - Accessed via entrance hallway. Two piece suite comprising wash hand basin and low level WC, extractor fan, tiled splashbacks to all wet areas.
First Floor -
Landing - Door leading to WC and main first floor office.
Wc - 1.3m x 1.1m (4'3" x 3'7" ) - Matching two piece suite comprising wash hand basin and low level WC, tiled splashbacks to all wet areas.
Main First Floor Office - 7.8m x 6.2m (25'7" x 20'4") - Double glazed windows to front and side aspects, radiators, power points, door to secondary first floor office.
Secondary First Floor Office - 4.5m x 3.3m (14'9" x 10'9" ) - Double glazed window to front aspect, radiator, power points.
Brochures
Soundwell Road, BristolBrochureSoundwell Road, Bristol
NEAREST STATIONS
Distances are straight line measurements from the centre of the postcode- Stapleton Road Station2.7 miles
- Lawrence Hill Station2.8 miles
- Bristol Parkway Station3.0 miles
Notes
Disclaimer - Property reference 32744498. The information displayed about this property comprises a property advertisement. Rightmove.co.uk makes no warranty as to the accuracy or completeness of the advertisement or any linked or associated information, and Rightmove has no control over the content. This property advertisement does not constitute property particulars. The information is provided and maintained by Davies & Way, Keynsham. Please contact the selling agent or developer directly to obtain any information which may be available under the terms of The Energy Performance of Buildings (Certificates and Inspections) (England and Wales) Regulations 2007 or the Home Report if in relation to a residential property in Scotland.
Map data ©OpenStreetMap contributors.





