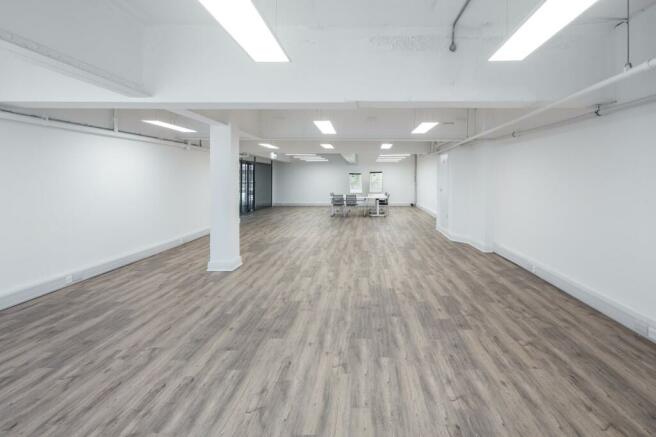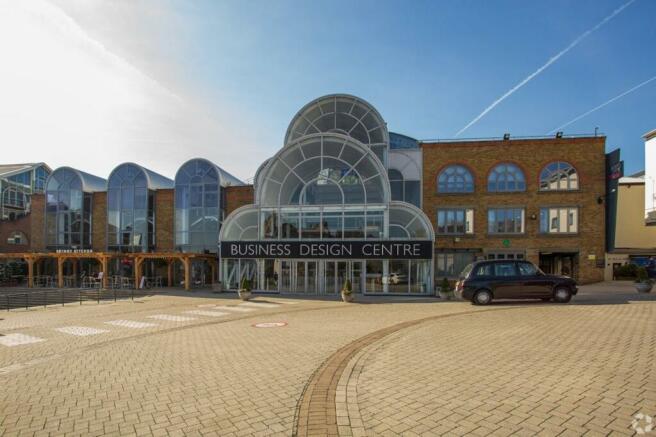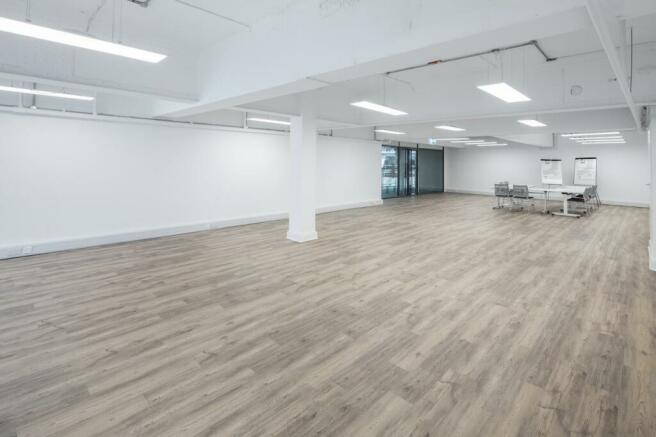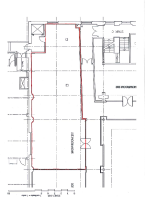Business Design Centre, 52 Upper Street, London, N1 0QH
- SIZE AVAILABLE
882-4,790 sq ft
82-445 sq m
- SECTOR
Office to lease
Lease details
- Lease available date:
- Ask agent
Key features
- Exposed services
- Air conditioning
- Onsite car parking
- Onsite cafe/restaurant
- Dedicated reception with commissionaire
- Onsite security
- Excellent natural light
- Prominent location
Description
Formerly the Royal Agricultural Hall, the building was designed by Joseph Paxton and opened in 1862. The building was converted in 1986 into its present use as a modern-day conference and exhibition centre with over 125,000 sq. ft. of offices. The building hosts more than 300 events yearly delivering unparalleled footfall to a business occupier.
Units 211, 213 and 214 can be joined together to provide from 882 to 3,090 sq ft.
Location
Angel Underground Station is located 0.2 miles from the Centre, providing access to the Northern line with Highbury & Islington (Victoria and Overground services) 0.8 miles, and Kings Cross within 1 mile. The local Islington area offers a fantastic array of shops, restaurants, convenience retail and cultural and social offers for every occasion, populated by some of London's most dynamic and exciting occupiers taking advantage of this exciting area.
Viewings
Strictly via Levy Real Estate
Terms
New flexible lease(s) are available by a term by arrangement.
Business Design Centre, 52 Upper Street, London, N1 0QH
NEAREST STATIONS
Distances are straight line measurements from the centre of the postcode- Angel Station0.2 miles
- Essex Road Station0.5 miles
- Caledonian Road & Barnsbury Station0.7 miles
Notes
Disclaimer - Property reference 189218-2. The information displayed about this property comprises a property advertisement. Rightmove.co.uk makes no warranty as to the accuracy or completeness of the advertisement or any linked or associated information, and Rightmove has no control over the content. This property advertisement does not constitute property particulars. The information is provided and maintained by Levy Real Estate LLP, Office. Please contact the selling agent or developer directly to obtain any information which may be available under the terms of The Energy Performance of Buildings (Certificates and Inspections) (England and Wales) Regulations 2007 or the Home Report if in relation to a residential property in Scotland.
Map data ©OpenStreetMap contributors.





